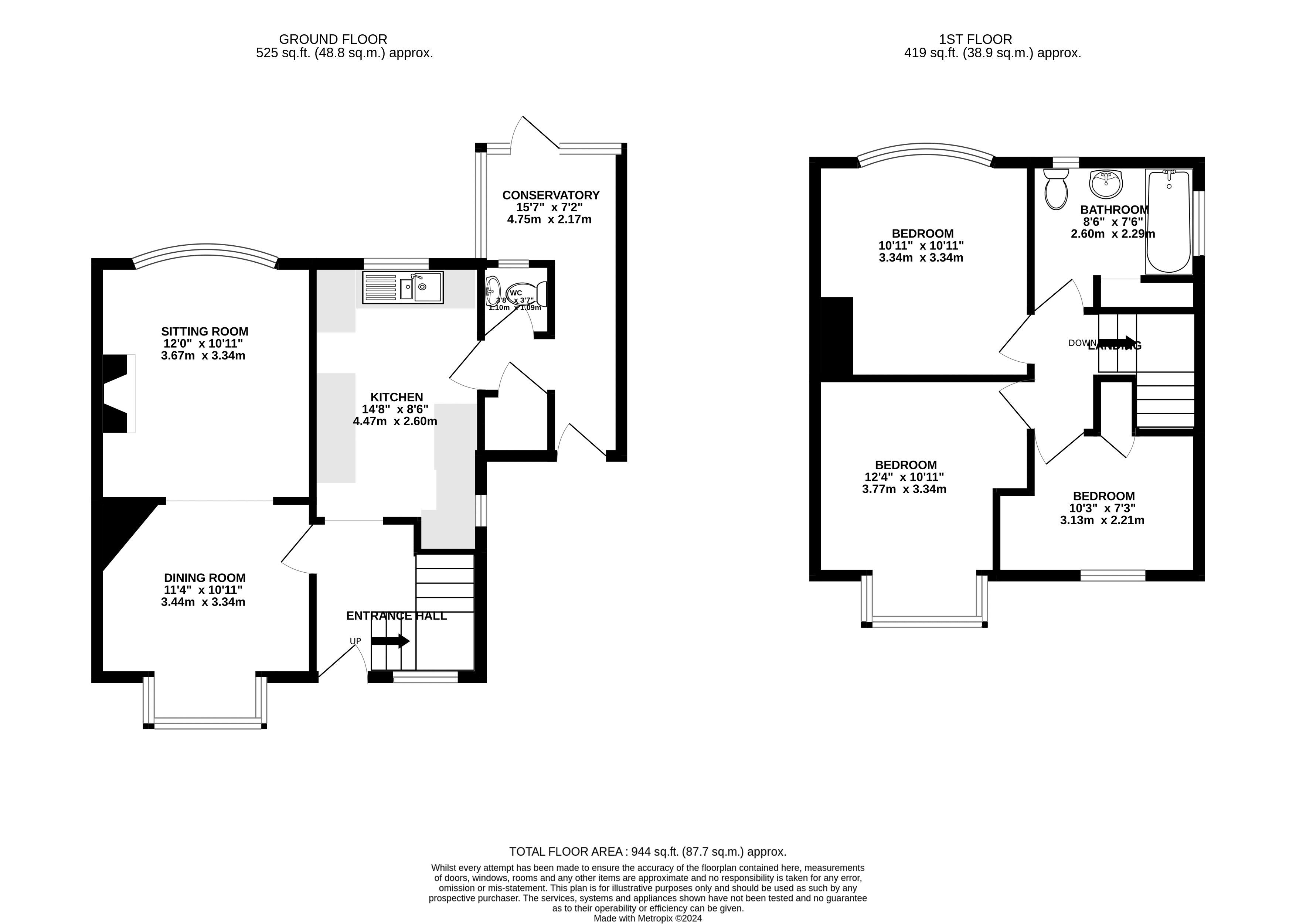End terrace house for sale in Birchy Barton Hill, Heavitree, Exeter EX1
* Calls to this number will be recorded for quality, compliance and training purposes.
Property description
Cooksleys are proud to present a three bedroom semi detached property to the market, situated with elevated views over the city. In need of some updating with accommodation benefiting from a large entrance hall, lounge, dining room, kitchen, cloakroom, lean to, three first floor bedrooms, family bathroom, enclosed rear garden mainly laid to lawn, off road parking to the front for two vehicles. No onward chain.
Entrance Hall
Access via part frosted stained glass front door with door through to the dining room. Opening through to kitchen. Turning staircase to first floor. Radiator. Downstairs storage cupboard.
Dining Room (11' 0'' x 10' 11'' (3.35m x 3.34m))
Picture rail. Radiator. Opening through to
Lounge (14' 1'' x 11' 0'' (4.28m x 3.35m))
Rear aspect uPVC bay window with view of the rear garden. Gas flame effect fireplace with brick surround and tiled hearth. Picture rail. Television point. Radiator.
Kitchen (12' 5'' x 8' 4'' (3.78m x 2.55m))
Rear aspect uPVC double glazed window with view over the rear garden. Fitted range of eye and base level units with roll edge work surfaces. One and a half bowl stainless steel sink with mixer tap and drainer. Electric cooker point. Plumbing for washing machine. Further appliance space. Part frosted door to
Lean To/ Garden Room
With access to storage cupboard and shelving. Part glazed door leads to the rear garden and part glazed door to the front garden. Access to
Cloakroom
Rear aspect frosted window. WC. Wash hand basin. Electric wall mounted heater.
First Floor Landing
With side aspect uPVC double glazed window. Doors to bedrooms and bathroom. Loft access hatch.
Bedroom One (13' 6'' x 10' 11'' (4.12m x 3.34m))
Rear aspect uPVC double glazed bay window with views over the garden and city beyond. Radiator.
Bedroom Two (11' 9'' x 10' 11'' (3.59m x 3.34m))
Front aspect uPVC double glazed window. Wall lights. Radiator.
Bedroom Three (8' 4'' x 7' 5'' (2.53m x 2.27m))
Front aspect uPVC double glazed window with view over the front garden. Storage recess. Cupboard. Radiator.
Bathroom
Side and rear aspect uPVC double glazed frosted windows. Three piece suite comprising panel enclosed bath with Mira shower above. Low level WC. Pedestal wash hand basin. Part tiled walls. Shelving. Hot water tank. Radiator.
Rear Garden
Private enclosed rear garden with panel fencing and hedges with paved seating area and large lawned area. Shrub borders. Pedestrian walkway down to the workshop.
Off Road Parking
For two vehicles.
Property info
For more information about this property, please contact
Cooksleys, EX1 on +44 1392 976311 * (local rate)
Disclaimer
Property descriptions and related information displayed on this page, with the exclusion of Running Costs data, are marketing materials provided by Cooksleys, and do not constitute property particulars. Please contact Cooksleys for full details and further information. The Running Costs data displayed on this page are provided by PrimeLocation to give an indication of potential running costs based on various data sources. PrimeLocation does not warrant or accept any responsibility for the accuracy or completeness of the property descriptions, related information or Running Costs data provided here.






















.png)