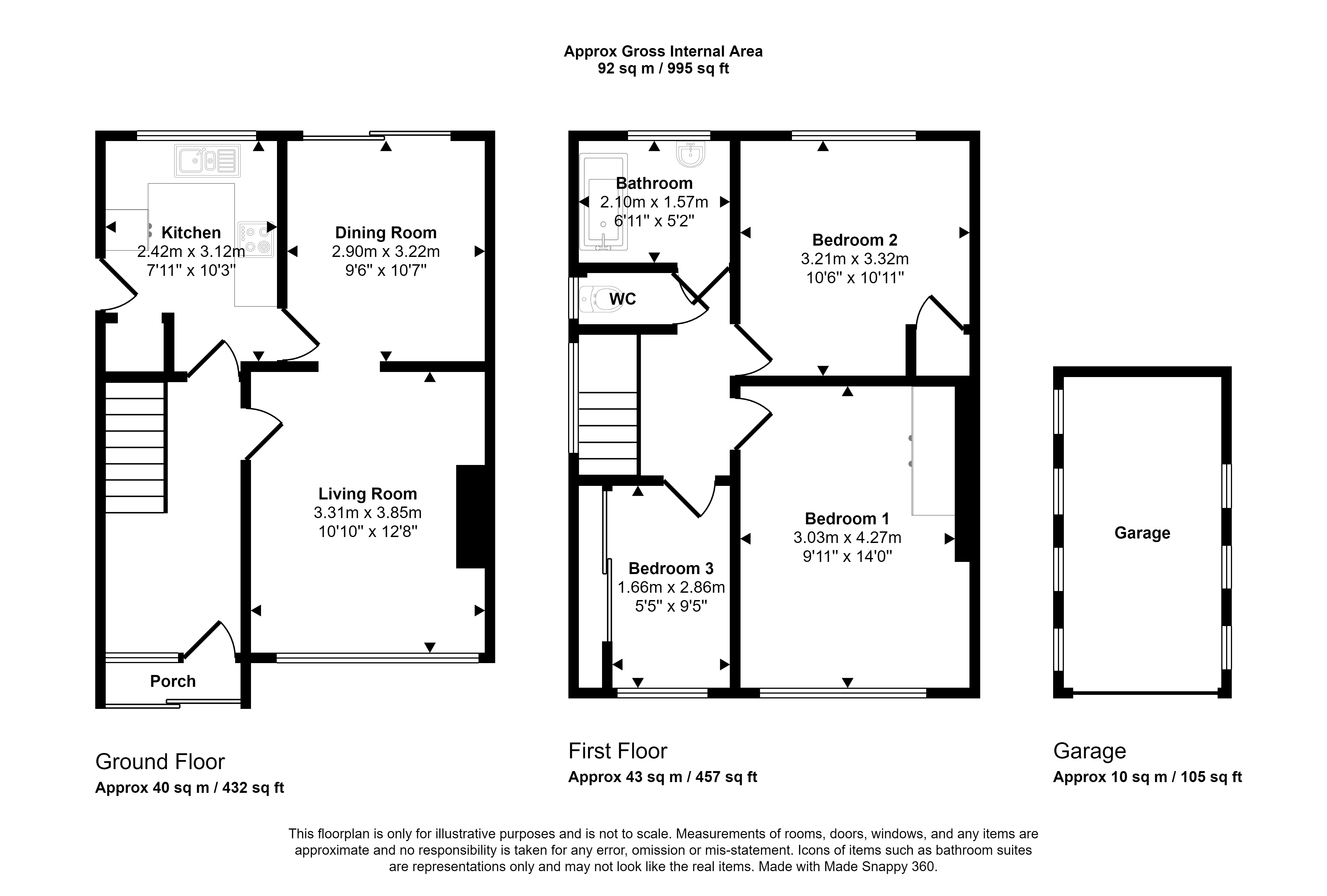Semi-detached house for sale in Quarry Lane, Exeter EX2
* Calls to this number will be recorded for quality, compliance and training purposes.
Property features
- Semi-detatched
- 3 spacious bedrooms
- Garage
- Off road parking
- Large garden
- 2 reception rooms
- Close to city centre
- Easy access to M5 & A30
- No onwards chain
Property description
A wonderful 3 bedroom semi detached house situated in the popular residential area of Broadfields. The property comprises a spacious lounge, dining room, kitchen, 3 good size bedrooms a WC and bathroom. Outside, the home benefits from a large garden, off road parking and a garage. No onwards chain.
Full description A wonderful three bedroom semi-detached house situated in the popular residential area of Broadfields. The property has very large uPVC double glazed windows throughout & gas central heating and has been presented well throughout. There is no onward chain.
Broadfields is a highly desirable residential area with close proximity to the major link roads, the M5 and A30. There is good access to Exeter City Centre and public transport. Well regarded secondary & primary schools are close by as well as Exeter rd&E and lots of other local amenities. Ludwell Valley Park is also a short distance away and provides beautiful walks.
Internally, the property comprises of a useful porchway leading into a spacious hallway. There is a good sized living room with electric fire in a stone effect chimney breast. This room leads into the dining room which has Patio doors leading out to the garden, ideal for Al Fresco dining and socialising with friends and family. The stylish fitted kitchen over looks the rear garden and has side access onto the driveway.
On the first floor of the property there are 3 bedrooms, 2 of which are double rooms and bedroom 3 is a large single room. The family bathroom is presented well with a corner bath and hand wash basin. There is a separate W.C.
To the front of the property there is a garden area with shrubs and flowers, finished with slate and gravel. There is off road parking for plenty of cars leading down the side of the property to the garage which has an up and over door. The private rear garden is a good size with patio, lawn and gravel bordered by mature shrubs. At the rear there is a summer house with decking in front.
Ground floor
entrance porch Glass patio doors leading into porchway.
Hallway Access to lounge & kitchen. Stairs leading to the first floor. Frosted floor to ceiling window to front next to front door.
Lounge Spacious room with large window to front. Electric fire integrated stone effect chimney breast. Archway into dining room.
Dining room Spacious room with Patio doors to rear. Door leading to...
Kitchen "u-shape" kitchen surface with matching wall and base units. Integrated double oven, electric hob with extractor fan hood, sink with draining board. Space for washing machine, additional space under worksurface for appliance and space for fridge freezer. Large window to the rear and side door leading to garden.
First floor
landing Access to all rooms on this floor. Large window to side, halfway up stairs.
Bedroom 1 Large double bedroom with large window to the front. Fitted wardrobe.
Bedroom 2 Double bedroom with window to the rear and storage cupboard.
Bedroom 3 Single room, fitted wardrobe with sliding mirrored doors and window to the front.
Bathroom Corner bath tub with electric shower over and hand wash basin. Window to rear, wall tiling throughout.
Seperate WC W.C., window to side and half wall panelling.
Outside
rear garden Large private garden with patio area, gravel and lawn. Bordered by mature shrubs and Summer House with decking area to the rear.
Front garden Shrubs and flowers on gravel.
Garage & driveway Off road parking and garage accessed down the side of the property. Garage has up and over door with lighting.
Agents notes Whilst every care has been taken to prepare these sales particulars, they are for guidance purposes only. All measurements are approximate are for general guidance purposes only and whilst every care has been taken to ensure their accuracy, they should not be relied upon and potential buyers are advised to recheck the measurements. These particulars do not constitute part or all of an offer or contract and Smart Estate agent has not verified the legal title of the property and the buyers must obtain verification from their solicitor. We have not tested any fixtures, fittings, equipment and it is the buyers interests to check the functionality of any appliances.
Property info
For more information about this property, please contact
Smart Estate Agent Ltd, EX1 on +44 1392 976659 * (local rate)
Disclaimer
Property descriptions and related information displayed on this page, with the exclusion of Running Costs data, are marketing materials provided by Smart Estate Agent Ltd, and do not constitute property particulars. Please contact Smart Estate Agent Ltd for full details and further information. The Running Costs data displayed on this page are provided by PrimeLocation to give an indication of potential running costs based on various data sources. PrimeLocation does not warrant or accept any responsibility for the accuracy or completeness of the property descriptions, related information or Running Costs data provided here.



























.png)