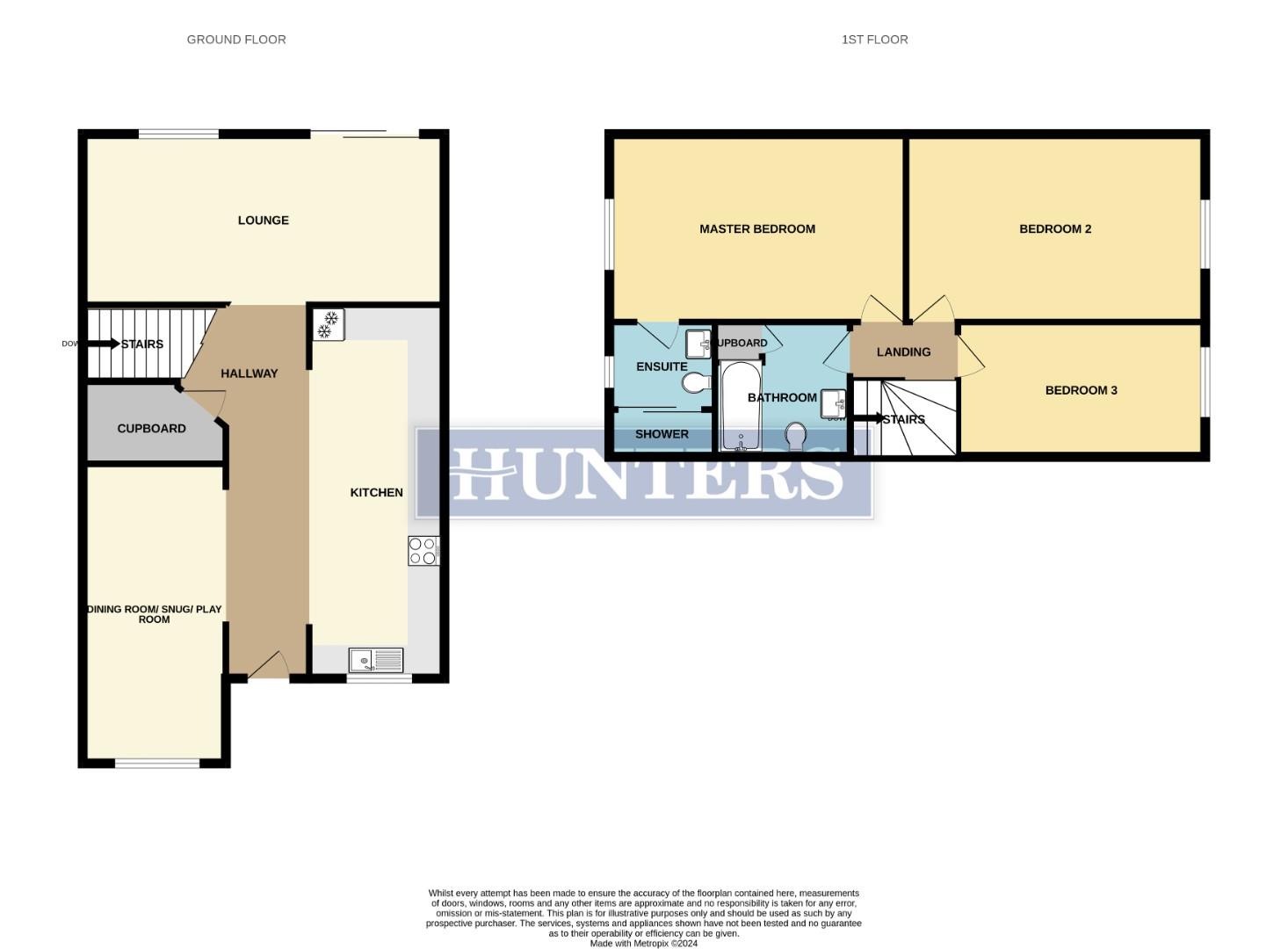Property for sale in Lewis Crescent, Exeter EX2
* Calls to this number will be recorded for quality, compliance and training purposes.
Property features
- Wonderful family home
- Sought after location
- Extended to create extra living space
- Off road parking for multiple cars
- Close to local amenities
- Good transport links
- Access to all main road links
- Three good sized bedrooms
- En-suite to the master bedroom
Property description
This beautifully presented property is in wonderful condition throughout and comes to the market having already had its living space increased utilising the garage as a very clever dining room/ snug/ play room, the property boasts stunning ceramic floor tiles throughout the kitchen/ dining area, along with granite worksurfaces and a Belfast sink to complete the look of a modern, contemporary kitchen, this house is left wanting for nothing, all rooms have been decorated and maintained to a high standard.
Briefly the property comprises of a kitchen, dining/ snug/ playroom, good sized lounge, family bathroom and en-suite to the master bedroom, plus two further bedrooms, enclosed rear garden and ample off road parking.
Kitchen (4.93m x 2.72m (16'2" x 8'11" ))
Window to the front aspect, Belfast sink and drainer, granite worksurfaces, low and high level cupboards, built in fridge freezer, induction hob, extractor and oven, space for a washing machine/ washer dryer, opening to the dining room/ snug/ play room, door to a large storage cupboard, opening to the lounge, stairs to the first floor.
Lounge (5.06m x 3.20m (16'7" x 10'5" ))
Patio doors to the rear garden, window to the rear garden, radiator, ceramic tiled floor.
Dining Room/ Snug/ Play Room (4.45m x 2.30m (14'7" x 7'6"))
Large window to the front aspect, radiator, ceramic tiled floor.
Landing
Doors to all upstairs rooms, access to the loft.
Master Bedroom (4.15m x 2.72m (13'7" x 8'11" ))
Window to the rear aspect, door to the en-suite, radiator, built in wardrobes and bedside units.
En-Suite (1.33m x 2.47m (4'4" x 8'1" ))
Slightly obscured window to the rear aspect, large walk in shower, low level WC, hand basin, ceramic tiles throughout.
Bedroom Two (2.79m x 3.96m (9'1" x 12'11"))
Window to the front aspect, radiator.
Bedroom Three (2.41m x 2.94m (7'10" x 9'7" ))
Window to the front aspect, radiator.
Bathroom (1.71m x 2.42m)
Door to the airing cupboard that houses the boiler, bath with shower over, low level WC, hand basin.
Outside
To the front of the property is hard standing and gravel allowing parking for approximately 4 cars.
To the rear of the property the garden is tired and set on two levels, the first of which is set as a patio/entertaining area, there area then a couple of steps that lead to the second tire which is laid to astro grass, there is a storage shed, the garden is fully enclosed and there is a small picket fence dividing the two tires.
Material Information - Exeter S
Tenure Type; Freehold
Leasehold Years remaining on lease;
Leasehold Annual Service Charge Amount £
Leasehold Ground Rent Amount, Uplift %, Rent Review Period;
Council Tax Banding; D
Property info
For more information about this property, please contact
Hunters - Exeter, EX1 on +44 1392 976229 * (local rate)
Disclaimer
Property descriptions and related information displayed on this page, with the exclusion of Running Costs data, are marketing materials provided by Hunters - Exeter, and do not constitute property particulars. Please contact Hunters - Exeter for full details and further information. The Running Costs data displayed on this page are provided by PrimeLocation to give an indication of potential running costs based on various data sources. PrimeLocation does not warrant or accept any responsibility for the accuracy or completeness of the property descriptions, related information or Running Costs data provided here.




































.png)
