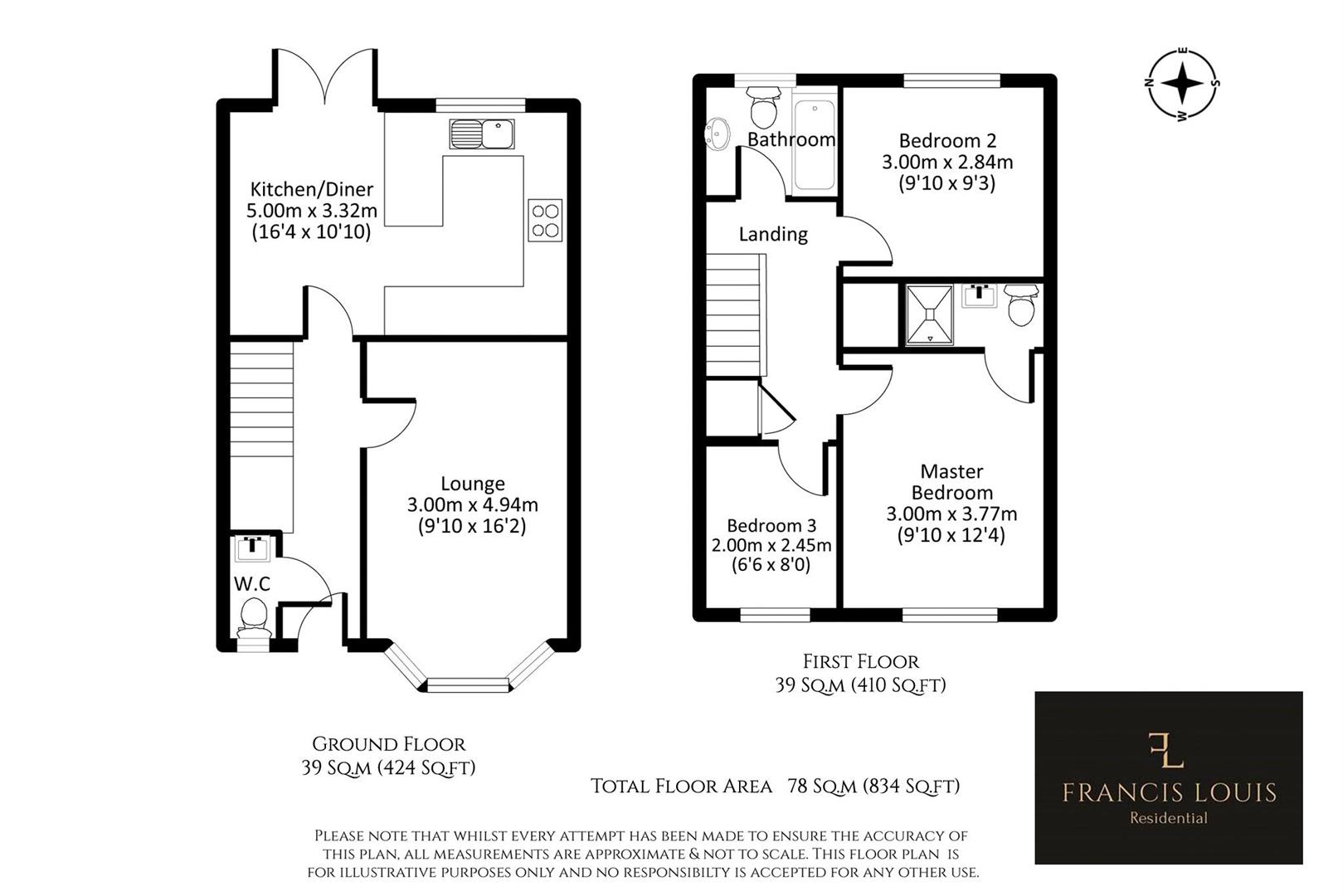Semi-detached house for sale in Porcher Road, Exeter EX5
* Calls to this number will be recorded for quality, compliance and training purposes.
Property features
- Driveway
- Garden
- Great location
- En-suite
Property description
A well presented three bedroom semi-detached modern home that is situated in a sought after development in Clyst St Mary. The property benefits from a kitchen/dining room, a lounge, a w/c, a bathroom, a en-suite shower room, a driveway and an enclosed rear garden
Hallway
Double glazed door to the front aspect, radiator, stairs to the first floor, doors to
W/C
A low level w/c, a wash hand basin, double glazed window to the rear aspect, radiator
Lounge
Double glazed bay window to the front aspect. Radiator, oak flooring
Kitchen/Diner
A range of matching floor and wall mounted units with a roll top worktop and drawer units, integral two door oven, inset hob, inset sink, integral fridge/freezer, space for washing machine, space for dishwasher, breakfast bar, space for dining table, radiator, double glazed French doors to the garden, double glazed window to the garden
First Floor Landing
Storage cupboard, radiator, doors to
Family Bathroom
A panel bath with shower over, a low level w/c, a wash hand basin, radiator, double glazed window to the rear aspect.
Bedroom 2
Double glazed window to the rear aspect, radiator
Bedroom 1
Double glazed window to the front aspect, radiator
Bedroom 3
Double glazed window to the front aspect, radiator
Outside Front And Side
To the front and side of the house there is driveway with parking for two cars, there is a gate that gives access to the rear garden.
Outside Rear
To the rear of the property there is an enclosed lawn garden with a patio area and a timber shed.
Agents Notes
These particulars are not an offer or contract, nor part of one. You should not rely on statements by Francis Louis in the particulars or by word of mouth or in writing (“information”) as being factually accurate about the property condition or its value. Neither Francis Louis nor any joint agent has any authority to make any representations about the property and accordingly any information given is entirely without responsibility on the part of the agents, sellor(s) or lessor(s) Photos etc: The photographs show only certain parts of the property as they appeared at the time they were taken. Areas, measurements and distances given are approximate only. Regulations etc: Any reference to alterations to, or use of, any part of the property does not mean that any necessary planning, building regulations or other consent has been obtained. A buyer or lessee must find out by inspection or in other ways that these matters have been properly dealt with and that all information is correct. VAT: The vat position relating to the property may change without notice.
Property info
For more information about this property, please contact
Francis Louis Residential, EX1 on +44 1392 976606 * (local rate)
Disclaimer
Property descriptions and related information displayed on this page, with the exclusion of Running Costs data, are marketing materials provided by Francis Louis Residential, and do not constitute property particulars. Please contact Francis Louis Residential for full details and further information. The Running Costs data displayed on this page are provided by PrimeLocation to give an indication of potential running costs based on various data sources. PrimeLocation does not warrant or accept any responsibility for the accuracy or completeness of the property descriptions, related information or Running Costs data provided here.
































.png)
