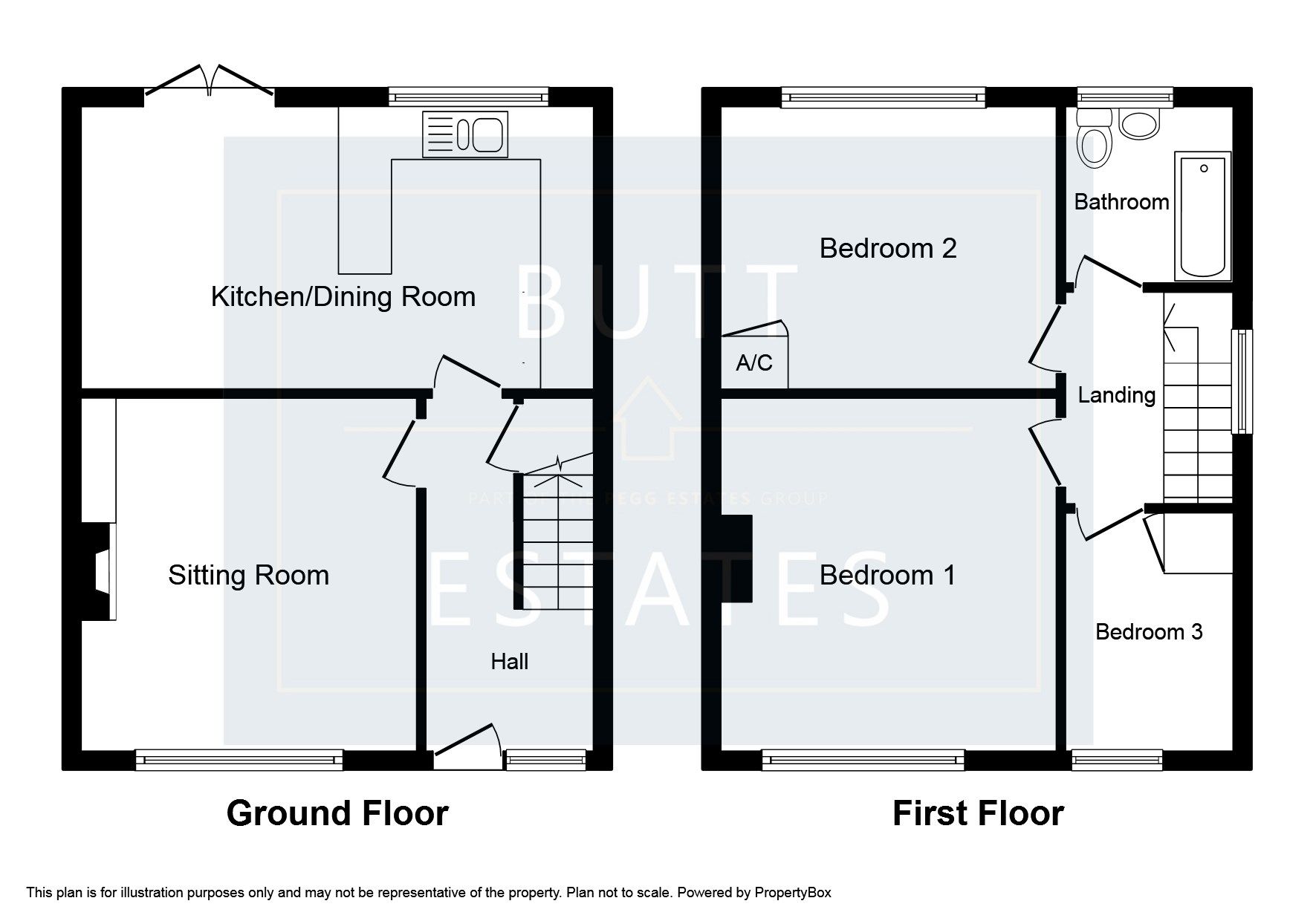Semi-detached house for sale in Swallowfield Road, Exeter EX2
* Calls to this number will be recorded for quality, compliance and training purposes.
Property features
- Stylish Open Planned Kitchen / Dining Room
- Beautifully Landscaped Rear Garden
- Close to Schools and Transport Links
- Cosy Log Burner
- Easy Access to M5 and A38 Corridor
- Far Reaching Countryside Views
- Garage with Big Driveway
- Modern Bathroom
Property description
Description
Guide price £350,000 - £375,000
Located in a quiet Cul de Sac just off Topsham Road, this impeccably presented three-bedroom semi-detached family home seamlessly combines modern elegance with classic charm.
Upon entering, you are greeted by a generously proportioned hallway that sets the tone for the entire residence.
To the front of the property, the living room beckons with its cosy atmosphere and boasts a Log Burner and large window which floods the space with natural light.
At the rear of the property, a stylish and well-appointed open plan kitchen-dining room awaits. French doors open onto the rear garden, extending the living space and creating a seamless indoor-outdoor connection.
The property boasts three well-proportioned bedrooms, each exuding comfort and style. Ideal for a growing family or those seeking a versatile living space. The bedroom share a stylish family bathroom.
This family home has a private driveway to the front, offering parking for multiple vehicles. The rear garden is private and fully enclosed and has been expertly landscaped over 3 tiers. Bordered by mature shrubs, the different patio levels capture the sun at different times of the day. There is also a detached garage.
Swallowfield Road enjoys close proximity to local amenities, rd&E hospital, sought after first and secondary schools, and transport links, making it an ideal choice for families seeking both comfort and convenience.
Council Tax Band: D
Tenure: Freehold
Entrance Hall
With composite front door with double glazed panel window, two floor to ceiling double glazed windows, radiator, stairs leading to first floor, understairs storage cupboard.
Living Room (12.99' x 10.33')
Chimney breast with wood burner with multi fuel burner stove, column style radiator, front double glazed windows with far reaching countryside views.
Kitchen/Diner (16.67' x 10.83')
Tiled flooring, a range of matching wall and base level work units with square edge roll top work surfaces, integrated electric Neff oven, integrated electric hob with extractor over, integrated fridge freezer, integrated washing machine, integrated dishwasher, stainless steel sink and drainer with mixer tap, rear double glazed window.
Dining area has enough space for dining table and chairs, column style radiator and french double glazed doors leading to the rear garden.
Landing
Side double glazed window, access to the loft via loft hatch with pull down ladder, partially boarded and combi boiler which has been serviced annually.
Master Bedroom (12.99' x 9.84')
A generous double bedroom, radiator, front double glazed windows with far countryside reaching views.
Bedroom 2 (10.83' x 9.84')
A generous double bedroom, radiator, rear double glazed window.
Bedroom 3 (9.84' x 6.50')
Large single bedroom with fitted storage cupboard, radiator, front double glazed window.
Bathroom
A stylish fitted three piece bathroom with panel bath, power shower over, glass screen, low level wc, wash basin with mixer tap and storage unit, heated towel rail, rear frosted double glazed window.
Front Garden
Resident driveway offering off road parking for up to three vehicles, attractive level lawn, timber framed double doors leading through to the rear garden and garage.
Rear Garden
Has been expertly landscaped with slate patio seating area, levelled lawn with mature plants and shrubs, raised flower beds, timber framed shed, outside tap, outdoor lighting and access to the garage.
Garage
Has up and over door, power and lighting.
Property info
For more information about this property, please contact
Butt Estates, EX3 on +44 1392 976188 * (local rate)
Disclaimer
Property descriptions and related information displayed on this page, with the exclusion of Running Costs data, are marketing materials provided by Butt Estates, and do not constitute property particulars. Please contact Butt Estates for full details and further information. The Running Costs data displayed on this page are provided by PrimeLocation to give an indication of potential running costs based on various data sources. PrimeLocation does not warrant or accept any responsibility for the accuracy or completeness of the property descriptions, related information or Running Costs data provided here.






















.png)
