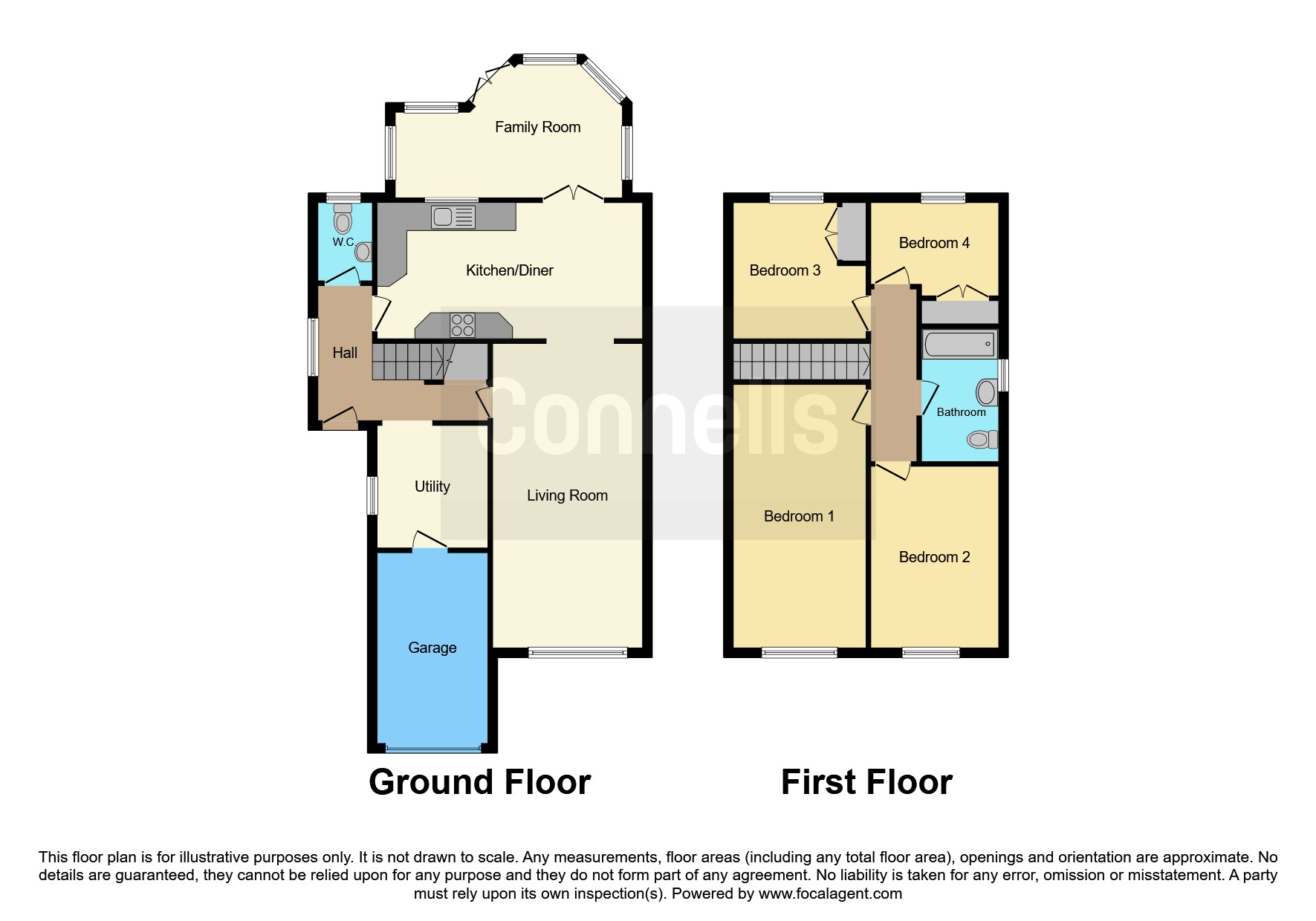Detached house for sale in The Dene, Steeple Claydon, Buckingham MK18
* Calls to this number will be recorded for quality, compliance and training purposes.
Property features
- Four bedrooms
- Expansive downstairs living space
- Low maintanence rear garden
- Spacious driveway for multiple cars
- Large kitchen/diner
- Heavily extended
- Utility space
- Playroom
Property description
Summary
*** A well-located four bedroom detached property with A generous downstairs living space *** A large four bedroom detached property with spectaculat conservatory, easily maintained rear garden and large driveway with garage.
Description
Welcome to this large family property in the heart of Steeple Claydon village. This extended four-bedroom detached home offers a blend of space, comfort, and convenience.
Upon entering, you are greeted by a long entrance hall that sets the tone for the space found throughout the property. The ground floor boasts a range of desirable features including a convenient downstairs WC, a practical boot room/utility area, and an expansive lounge perfect for both relaxation and entertaining.
The heart of the home lies in the spacious kitchen/diner, with ample space for dining and socializing, this area seamlessly connects to a delightful garden room, flooding the space with natural light and providing a serene retreat to enjoy the beauty of the outdoors from the comfort of indoors.
Ascending to the first floor, you will discover a generously proportioned master bedroom. Two additional double bedrooms provide ample accommodation for family and guests, while a charming single room complete with fitted wardrobes offers versatility and practicality. The family bathroom serves the needs of the household with style and functionality.
Outdoor Space
Outside, the property continues to impress with its exceptional driveway, providing ample parking space for multiple vehicles, ensuring convenience for you and your guests. The rear garden, easily maintained and paved, offers a private space where moments of relaxation and outdoor enjoyment can be savored in peace and serenity.
Located in the village of Steeple Claydon, residents can enjoy a peaceful lifestyle while still being within easy reach of essential amenities. Whether you seek a quiet retreat or a welcoming space to entertain and create cherished memories, this stunning home offers the perfect balance of comfort, style, and convenience.
Mortgage Services
Connells Buckingham have a Mortgage Consultant who can offer advice and recommend products based on your circumstances. For more information on our fantastic services, please contact us.
Entrance Hall
Cloakroom
Lounge 22' x 10' 10" ( 6.71m x 3.30m )
Kitchen/diner 19' 1" x 9' 10" ( 5.82m x 3.00m )
Utility/boot Room 8' 9" x 8' 1" ( 2.67m x 2.46m )
Garden Room 15' 1" x 5' 1" not inc recess ( 4.60m x 1.55m not inc recess )
Master Bedroom 18' 11" x 10' ( 5.77m x 3.05m )
Bedroom 2 12' 8" x 9' ( 3.86m x 2.74m )
Bedroom 3 9' 11" x 10' 4" ( 3.02m x 3.15m )
Bedroom 4 8' 6" x 7' 1" to the wardrobes ( 2.59m x 2.16m to the wardrobes )
Bathroom
Garage 13' 7" x 8' 2" ( 4.14m x 2.49m )
1. Money laundering regulations - Intending purchasers will be asked to produce identification documentation at a later stage and we would ask for your co-operation in order that there will be no delay in agreeing the sale.
2: These particulars do not constitute part or all of an offer or contract.
3: The measurements indicated are supplied for guidance only and as such must be considered incorrect.
4: Potential buyers are advised to recheck the measurements before committing to any expense.
5: Connells has not tested any apparatus, equipment, fixtures, fittings or services and it is the buyers interests to check the working condition of any appliances.
6: Connells has not sought to verify the legal title of the property and the buyers must obtain verification from their solicitor.
Property info
For more information about this property, please contact
Connells - Buckingham, MK18 on +44 1280 811032 * (local rate)
Disclaimer
Property descriptions and related information displayed on this page, with the exclusion of Running Costs data, are marketing materials provided by Connells - Buckingham, and do not constitute property particulars. Please contact Connells - Buckingham for full details and further information. The Running Costs data displayed on this page are provided by PrimeLocation to give an indication of potential running costs based on various data sources. PrimeLocation does not warrant or accept any responsibility for the accuracy or completeness of the property descriptions, related information or Running Costs data provided here.



























.png)