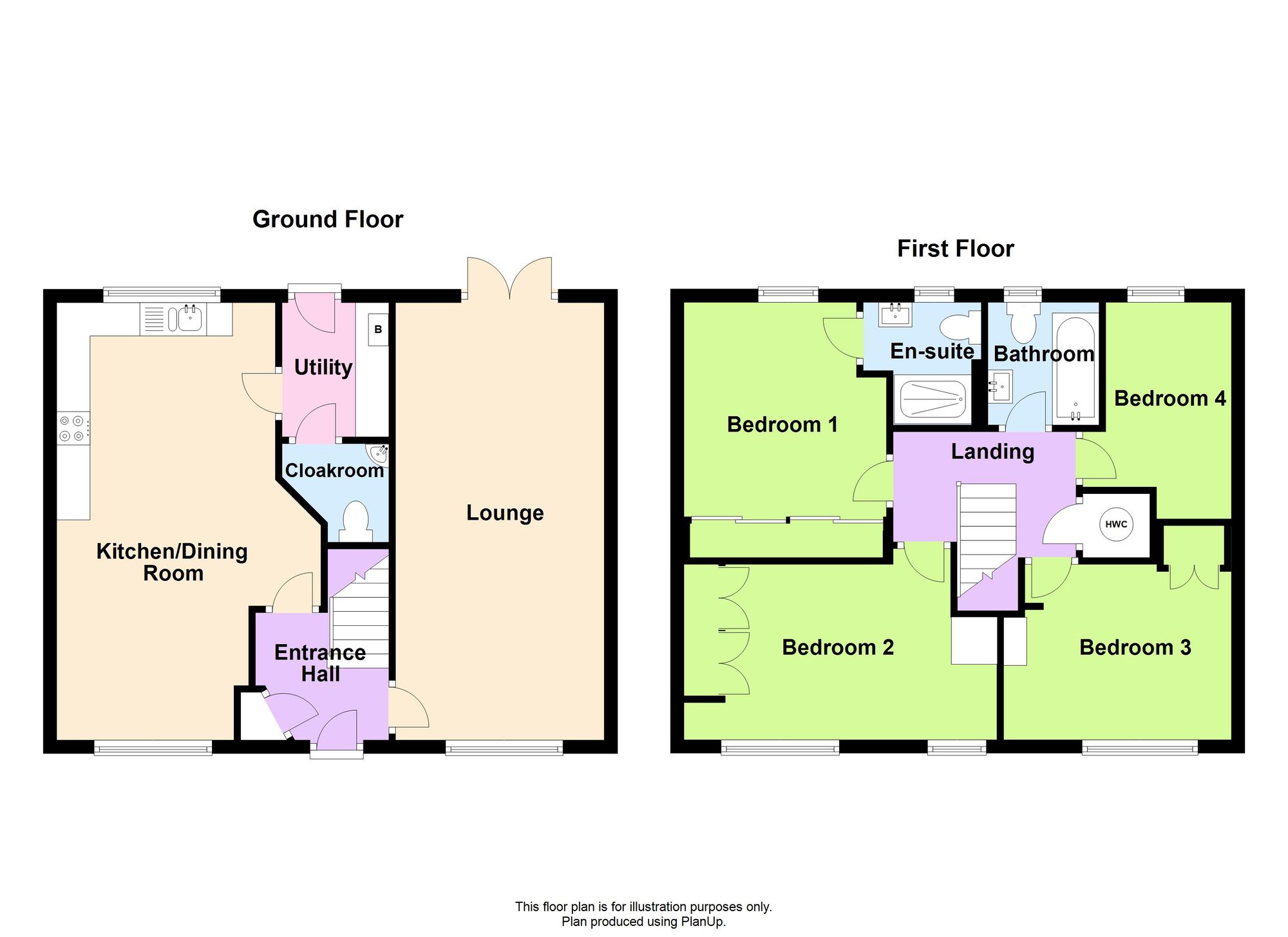Detached house for sale in Turnside Street, Buckingham MK18
* Calls to this number will be recorded for quality, compliance and training purposes.
Property features
- 4 Bedroom Detached
- Built in 2015
- 21' Kitchen/Dining Room
- 21' Lounge
- Detached Garage with Driveway Parking
- En-suite Shower Room
- Utility Room
- Downstairs Cloakroom
- Band B Energy Rating
Property description
This modern 4 bedroom detached house, built in 2015, offers a contemporary and spacious living space. The property boasts a stunning 21' kitchen/dining room, perfect for entertaining guests or enjoying family meals. The generously sized lounge, also measuring 21', provides a comfortable area to relax and unwind.
With the convenience of a detached garage and driveway parking, this property ticks all the boxes for practicality. Additionally, the en-suite shower room, utility room, and downstairs cloakroom cater to the needs of a busy household. With a Band B energy rating, this property offers energy efficiency and cost savings.
The outside space of this property is equally impressive. The paved patio area and raised timber decking provide ample space for outdoor seating, perfect for enjoying warm summer days. The area laid to lawn offers a private and tranquil space, enclosed by timber fencing for added privacy. The gated access from the driveway ensures security and convenience.
The detached single garage not only provides additional storage space with eaves storage, but also offers power and light connections, making it ideal for a workshop or housing an additional vehicle. The block paved driveway runs alongside the property, leading to the garage and providing off-road parking for multiple vehicles.
In summary, this 4 bedroom detached house, with its modern design and spacious living accommodation, coupled with its convenient outside space and detached garage, presents a fantastic opportunity for families or individuals seeking a contemporary home. Whether enjoying the comforts of the interior spaces or utilising the expansive outside area, this property offers the perfect blend of functionality and contemporary living.
EPC Rating: B
Location
Buckingham is a historic market town located in Buckinghamshire, England. Situated approximately 46 miles northwest of London, it is the administrative center of the ceremonial county of Buckinghamshire. Buckingham is renowned for its picturesque architecture, including the stunning Buckingham Old Gaol, and its traditional market square. The town exudes a charming, quintessential English feel and offers a range of shops, cafes, and cultural attractions. Its central location within the county makes it a hub for local activity and a gateway to the surrounding Buckinghamshire countryside.
Entrance Hall
Radiator, stairs to first floor landing, built in storage cupboard.
Lounge (6.55m x 3.12m)
Window to front, two radiators, double door to garden.
Kitchen/Dining Room (6.55m x 3.99m)
Fitted with a matching range of base and eye level units with worktop space over, 1+1/2 bowl stainless steel sink unit with single drainer and mixer tap, integrated dishwasher, built-in electric oven, hob with extractor hood over, window to rear, window to front, radiator.
Utility Room (2.01m x 1.68m)
Base and eye level units with worktop space, wall mounted gas radiator heating boiler, plumbing for washing machine, radiator, tiled flooring, door to garden.
Cloakroom
White suite comprising, pedestal wash hand basin and low-level WC, tiled splashback, radiator, tiled flooring.
First Floor Landing
Access to loft space.
Bedroom 1 (3.28m x 3.05m)
Window to rear, fitted wardrobe to one wall, radiator.
En-Suite Shower Room
White suite comprising pedestal wash hand basin, tiled double shower enclosure and low-level WC, tiled splashbacks, window to rear, radiator.
Bedroom 2 (4.70m x 2.64m)
Two windows to front, fitted wardrobe, radiator.
Bedroom 3 (3.51m x 2.74m)
Window to front, built in wardrobe, radiator.
Bedroom 4 (3.25m x 1.88m)
Window to rear, radiator.
Bathroom
White suite comprising panelled bath with shower attachment over, pedestal wash hand basin and low-level WC, tiled splashbacks, window to rear, radiator, tiled flooring.
Garden
Paved patio area, raised timber decking, area laid to lawn, gated access from driveway, enclosed by timber fencing.
Parking - Garage
Detached single garage, eaves storage space, power and light connected, door to garden.
Parking - On Drive
Block paved driveway runs along side of property, leads to garage and provides off road parking.
For more information about this property, please contact
Taylor Walsh, MK9 on +44 1908 942131 * (local rate)
Disclaimer
Property descriptions and related information displayed on this page, with the exclusion of Running Costs data, are marketing materials provided by Taylor Walsh, and do not constitute property particulars. Please contact Taylor Walsh for full details and further information. The Running Costs data displayed on this page are provided by PrimeLocation to give an indication of potential running costs based on various data sources. PrimeLocation does not warrant or accept any responsibility for the accuracy or completeness of the property descriptions, related information or Running Costs data provided here.
































.png)