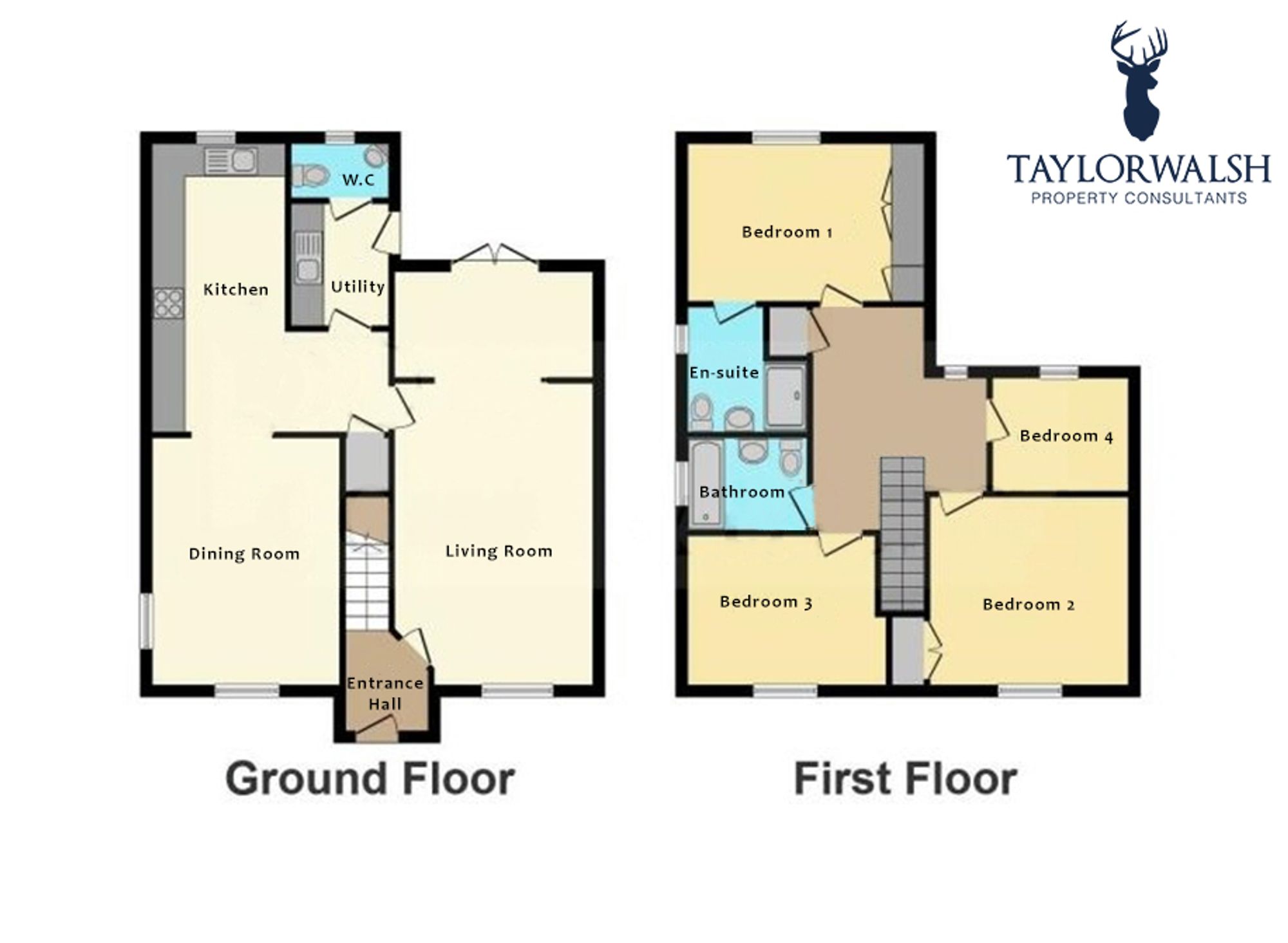Detached house for sale in Silk Close, Buckingham MK18
* Calls to this number will be recorded for quality, compliance and training purposes.
Property features
- Four Bedrooms
- En-Suite To Master
- Bathroom
- Garden
- Tandem Double Garage
- Open Plan Kitchen/Diner
- Spacious Lounge
- Excellent School Catchment
Property description
This quality home is available now with no upper chain. Offering impressive living space throughout and a peaceful location, a must to consider for anyone looking for a great family home.
Entrance Hall
Entering the home you are greeted by a welcoming entrance hall with doors to ground floor accommodation and stairs lead to the first floor..
Cloakroom
Comprising a W.C. Wash hand basin with tiled splash back and floor. Window with opaque glass.
Lounge 23' 6" x 11' 5" ( 7.16m x 3.48m )
Dual aspect windows allowing floods of natural light. Fireplace with electric fire installed. French doors lead to the garden via the snug area.
Dining Room 14' 4" x 10' 8" ( 4.37m x 3.25m )
Dual aspect windows and open plan to the kitchen breakfast room.
Kitchen 16' 10" x 14' 3" narrowing to 8' 07 ( 5.13m x 4.34m narrowing to 8' 07 )
A modern and contemporary Kitchen with fitted worktops over base units. Featuring an integrated fridge freezer. Integrated dishwasher, double oven. Gas hob with extractor fan over. Built in wine rack. A window looks over the rear garden and the room has a tiled floor. Under stair storage cupboard. Spotlights. Doors to utility room and lounge.
Utility Room 7' 6" x 5' 5" ( 2.29m x 1.65m )
Fitted cupboards with worktop over incorporating a sink and drainer. Tiled floor continues from the Kitchen. Extractor fan. Door leads out to the garden.
Landing
Stairs from hallway. Loft access. Cupboard housing. Pressurised system tank. Window.
Principal Bedroom 12' 2" x 9' 1" ( 3.71m x 2.77m )
Dual windows to rear aspect. Built in wardrobes and a door that leads to the En-Suite.
En-Suite
Window with opaque glass. Double shower cubicle. W.C. Wash hand basin. Heated towel rail. Tiled floor. Shaver socket and extractor fan.
Bedroom Two 11' 8" x 11' ( 3.56m x 3.35m )
Window to front aspect. Built in wardrobes.
Bedroom Three 11' 8" x 8' 9" ( 3.56m x 2.67m )
Window to front aspect.
Bedroom Four 8' x 6' 8" ( 2.44m x 2.03m )
Window to rear aspect.
Rear Garden
South facing rear garden providing the perfect sun trap for those summer days. Patio area provides ample space for summer dining with a lawn area beyond. Space for shed behind garage providing extra storage if required.
Tandem Length Garage 31' 10" x 9' ( 9.70m x 2.74m )
Double length garage with up and over door, power and lighting. Further storage is available in the eaves. A courtesy door leads to the rear garden and windows provide natural light.
EPC Rating: C
Location
Buckingham
Parking - Garage
Double length garage with extra parking space in front.
For more information about this property, please contact
Taylor Walsh, MK9 on +44 1908 942131 * (local rate)
Disclaimer
Property descriptions and related information displayed on this page, with the exclusion of Running Costs data, are marketing materials provided by Taylor Walsh, and do not constitute property particulars. Please contact Taylor Walsh for full details and further information. The Running Costs data displayed on this page are provided by PrimeLocation to give an indication of potential running costs based on various data sources. PrimeLocation does not warrant or accept any responsibility for the accuracy or completeness of the property descriptions, related information or Running Costs data provided here.
































.png)