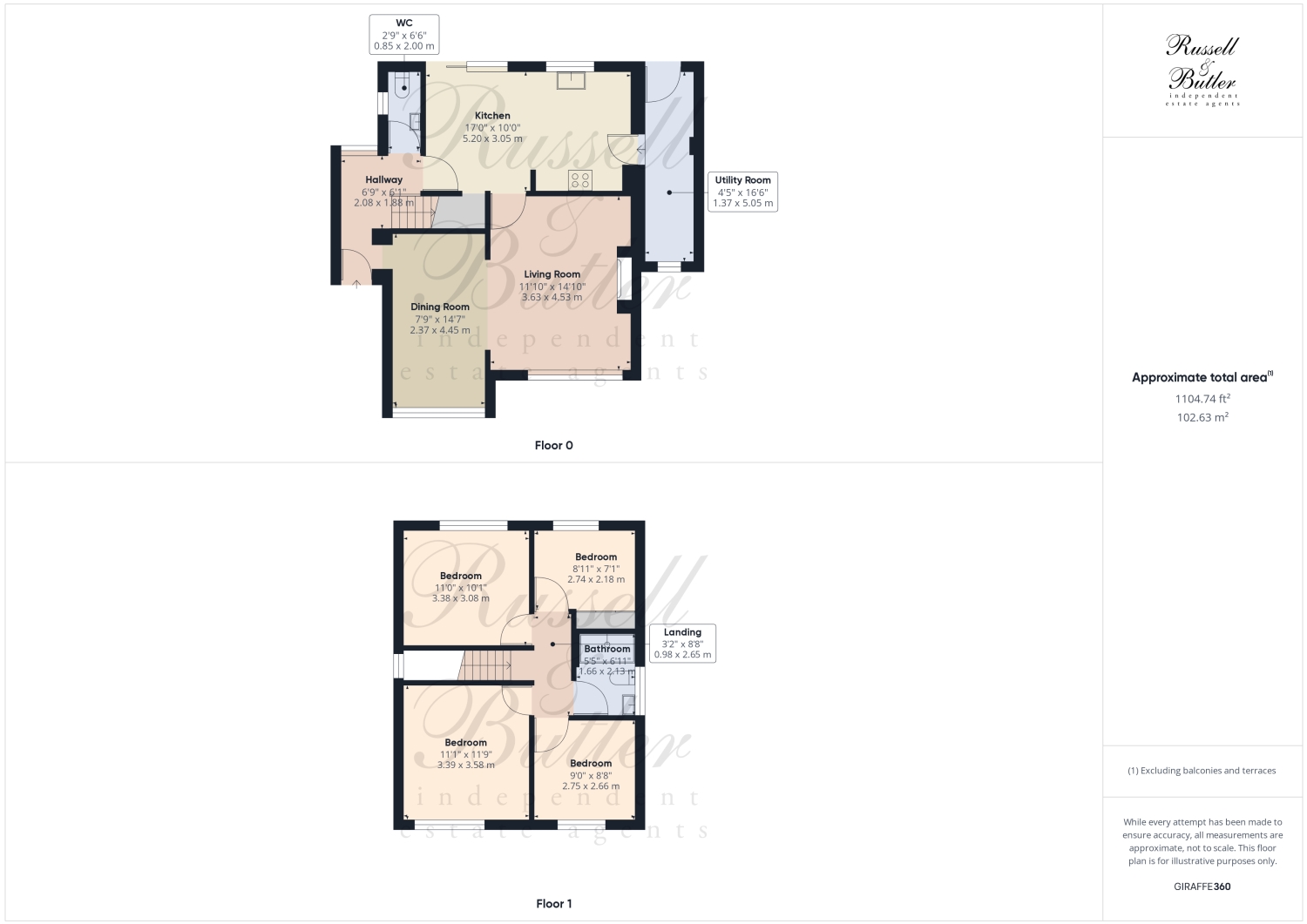Detached house for sale in The Close, Leckhampstead Road, Akeley MK18
* Calls to this number will be recorded for quality, compliance and training purposes.
Property features
- Four bedrooms
- Detached house
- Sought after village location
- Re-fitted kitchen/breakfast room
- UPVC double glazing
- Separate dining room
- Good sized gardens to front and rear
- Energy rating E
Property description
A four bedroom detached house situated in a non estate location with views to front and rear. The property has been much improved by the present owners and benefits from a re-fitted kitchen/breakfast room, UPVC double glazing, a separate dining room and has good sized gardens to front and rear and with plenty of parking. The accommodation comprises: Entrance hall, cloakroom, sitting room, dining room, kitchen/breakfast room, utility room, four bedrooms, shower room and gardens to front and rear. Energy rating E.
Entrance
Upvc double glazed entrance door to:
Entrance Hall
Electric radiator, stairs rising to first floor, Upvc double glazed window to rear aspect.
Sitting Room
4.53m x 3.6m - 14'10” x 11'10”
Ornamental fireplace with wood lintel over, electric radiator, Upvc double glazed window to front aspect, open through to:
Dining Room
4.37m x 2.36m - 14'4” x 7'9”
Electric radiator, Upvc double glazed window to front aspect.
Kitchen/Breakfast Room
5.2m x 3.04m - 17'1” x 9'12”
5.2m x 3.04m Min, 3.23m Max Refitted to comprise inset single drainer sink unit with mono bloc mixer tap, further range of base and eyelevel units, granite worksurfaces, granite tiled splash backs, island with breakfast bar and cupboards under, integrated fridge, integrated dishwasher, concealed extractor hood, concealed lighting to work surfaces, electric radiator, Upvc double glazed window to rear aspect, under stairs storage cupboard, Upvc double glazed single panel door to rear garden, Upvc double glazed door to:
Utility Room
5.06m x 1.37m - 16'7” x 4'6”
Plumbing for automatic washing machine, Upvc double glazed window to front aspect, vaulted ceiling with Velux window, Upvc double glazed door to rear garden.
First Floor Landing
Access to loft space with boarding.
Bedroom One
3.57m x 3.38m - 11'9” x 11'1”
Upvc double glazed window to front aspect with views towards Foxcote wood, electric radiator, built in wardrobes.
Bedroom Two
3.37m x 3.07m - 11'1” x 10'1”
Upvc double glazed window to rear aspect with views over the village playing fields, built in wardrobe, electric radiator.
Bedroom Three
2.72m x 2.66m - 8'11” x 8'9”
Upvc double glazed window to front aspect with views towards Foxcote wood, electric radiator.
Bedroom Four
2.72m x 2.16m - 8'11” x 7'1”
Upvc double glazed window to rear aspect with views over the village playing fields, airing cupboard housing hot water tank and immersion heater with linen shelving as fitted, built in wardrobe.
Family Shower Room
White suite of large fully tiled shower cubicle, wash hand basin, cupboard under, low flush wc, full ceramic tiling to walls and floor, electric ladder towel radiator, Upvc double glazed window to side aspect.
Front Garden
Good sized front garden, laid to lawn, block paved driveway providing parking for 3/4 cars, gated side access to:
Rear Garden
Laid to lawn with flower and shrub beds and borders, paved patio, outside tap, fully enclosed by timber fencing and not overlooked.
Please Note
All
mains services connected. EPC
Rating: E Council
Tax Band: D Flood
Risk: Very low risk of flooding Broadband:
Standard and Ultra Fast available. Mobile:
EE, Three, 02 and Vodafone Voice and Data likely both indoors and outdoors. Measurements
on floor plan are approximately due to amongst other things wall thickness etc.
These are therefore not to be relied on.
Mortgage Advice
If you require a mortgage, we highly recommend that you speak to our Independent Mortgage Adviser Clare Jarvis. Clare is associated with Mortgage Advice Bureau which is one of the largest and best broker firms in the country, having access to the whole of market and due to the volume of mortgages they place often get exclusive rates not available to others too. Please contact us for further information.
Property info
For more information about this property, please contact
Russell & Butler Ltd, MK18 on +44 1280 811094 * (local rate)
Disclaimer
Property descriptions and related information displayed on this page, with the exclusion of Running Costs data, are marketing materials provided by Russell & Butler Ltd, and do not constitute property particulars. Please contact Russell & Butler Ltd for full details and further information. The Running Costs data displayed on this page are provided by PrimeLocation to give an indication of potential running costs based on various data sources. PrimeLocation does not warrant or accept any responsibility for the accuracy or completeness of the property descriptions, related information or Running Costs data provided here.



























.png)

