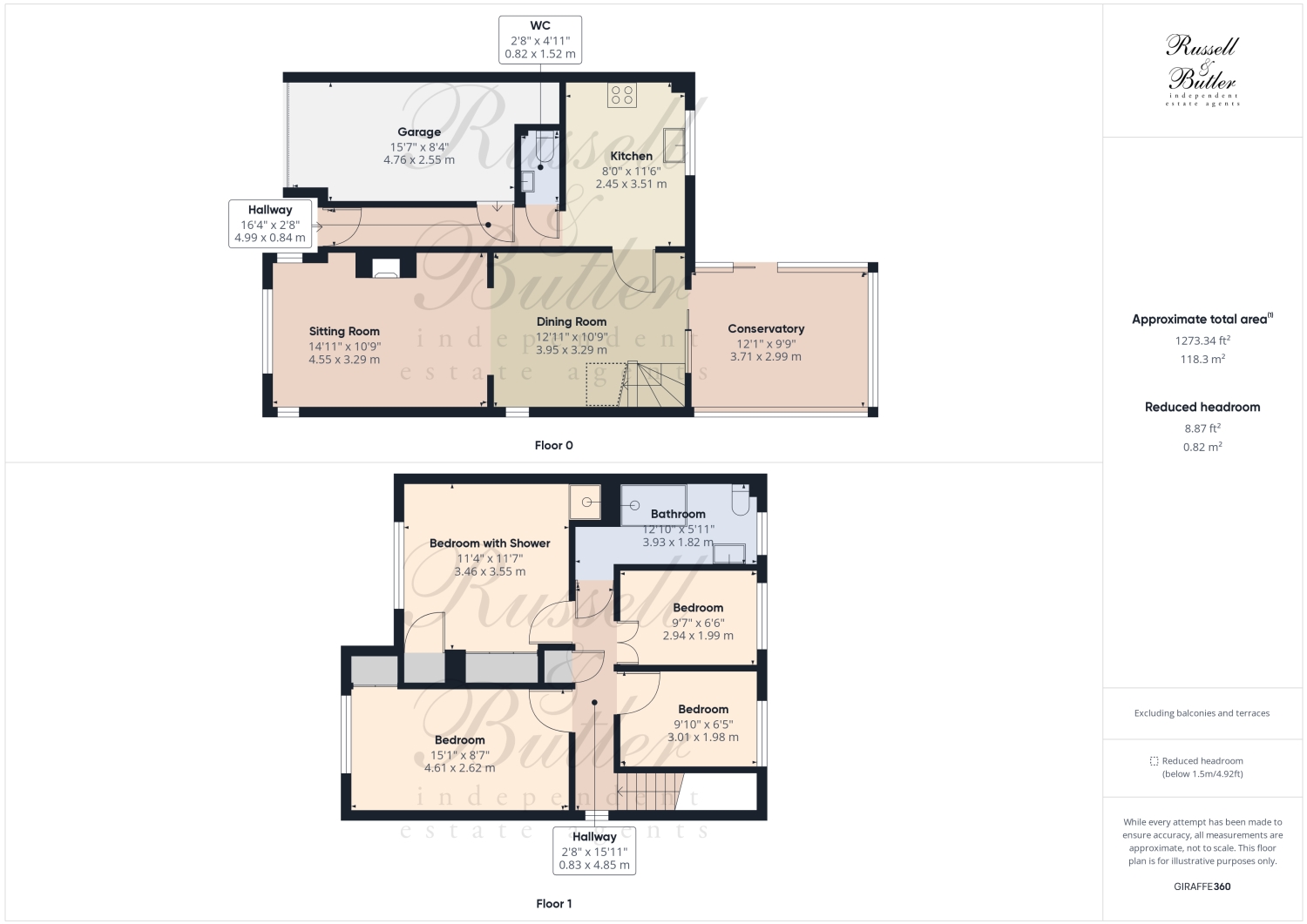Semi-detached house for sale in Cheshire Cottages, School Hill, Charndon OX27
* Calls to this number will be recorded for quality, compliance and training purposes.
Property features
- Non Estate and Village Location
- Large Gravel Driveway
- Wide Gated Side Access
- Potential to Extend Subject to Any Planning Permission Required
- Refitted Kitchen
- Four Bedrooms
- Garage
- EPC Rating D
Property description
A well presented four bedroom semi detached family home situated in a village location not far from Buckingham and Bicester. The property benefits from a refitted kitchen, shower to main bedroom, refitted bathroom, garage, large gravel driveway offering plenty of parking and a good sized rear garden. The property also offers potential for extension (subject to any necessary planning permissions). The accommodation fully comprises: Entrance hall with access to the integral garage, cloakroom, refitted kitchen with various built in appliances, dining room open through to the sitting room with multi fuel burning stove, spacious conservatory, first floor landing, main bedroom with built in wardrobes and shower, three good sized further bedrooms and refitted bathroom. To the outside: Plenty of off road parking, wide gated access leading to a good sized rear garden. EPC rating D.
Entrance
Door to:
Entrance Hall
Radiator, heated rail radiator, access to garage.
Cloakroom
White suite of low level wc, wash hand basin with mixer tap, heated towel rail.
Kitchen
3.51m x 2.42m
Refitted to comprise a range of base, drawer and eyelevel units, sink unit with mixer tap, 'neff' built in oven, 'neff' built in induction hob with extractor over, 'neff' built in microwave, built in fridge freezer, built in 'Samsung' dishwasher, drinks cooler, granite work surfaces, downlighters, Upvc double glazed window to front aspect, door to;
Dining Room
3.96m Max x 3.31m Max
Oak engineered wood flooring, Upvc double glazed window to side aspect, radiator, stairs rising to first floor, open through to:
Sitting Room
4.56m Max x 3.31m Max
Multi fuel burner with surround, radiator, Upvc double glazed window to front aspect, opaque non-opening Upvc double glazed window to side aspect.
Conservatory
3.73m Max x 3.14m Max
Power and heating connected.
First Floor Landing
Access to loft space, built in cupboard with shelving as fitted.
Bedroom One
4.26m Max into shower, 3.47m Min x 3.55m
Upvc double glazed window to front aspect, built in storage cupboard with shelving, built in wardrobes, radiator, walk in fully tiled shower with further shower attachment.
Bedroom Two
4.61m x 2.62m
Built in storage, Upvc double glazed window to front aspect, radiator.
Bedroom Three
3.00m x 1.99m
Upvc double glazed window to rear aspect, built in wardrobe, radiator.
Bedroom Four
3.02m x 1.97m
Upvc double glazed window to rear aspect, built in storage, radiator.
Family Bathroom
Fully tiled walk in shower with further shower attachment, low level wc, marble wash hand basin with cupboard under, half height tiling, downlighters, heated towel rail, Upvc double glazed window to rear aspect.
Outside
Front Aspect
Gravel driveway for approx. 4 cars, outside light, gated side access.
Rear Garden
Laid mainly to lawn with patio area, outside enclosure, pond, outside power connected, outside taps (both hot and cold), outside light, outside shed with power, gated side access.
Garage
4.91m Min + recess x 2.59m Max
Roller electric door, power and light connected, plumbing for washing machine.
Please Note
All mains services connected.
EPC rating: D
Council tax band: D
Measurements on floor plan are approximately due to amongst other things wall thickness etc. These are therefore not to be relied on.
Mortgage Advice
If you require a mortgage, we highly recommend that you speak to our Independent Mortgage Adviser Clare Jarvis. Clare is associated with Mortgage Advice Bureau which is one of the largest and best broker firms in the country, having access to the whole of market and due to the volume of mortgages they place often get exclusive rates not available to others too. Please contact us for further information.
Property info
For more information about this property, please contact
Russell & Butler Ltd, MK18 on +44 1280 811094 * (local rate)
Disclaimer
Property descriptions and related information displayed on this page, with the exclusion of Running Costs data, are marketing materials provided by Russell & Butler Ltd, and do not constitute property particulars. Please contact Russell & Butler Ltd for full details and further information. The Running Costs data displayed on this page are provided by PrimeLocation to give an indication of potential running costs based on various data sources. PrimeLocation does not warrant or accept any responsibility for the accuracy or completeness of the property descriptions, related information or Running Costs data provided here.




























.png)

