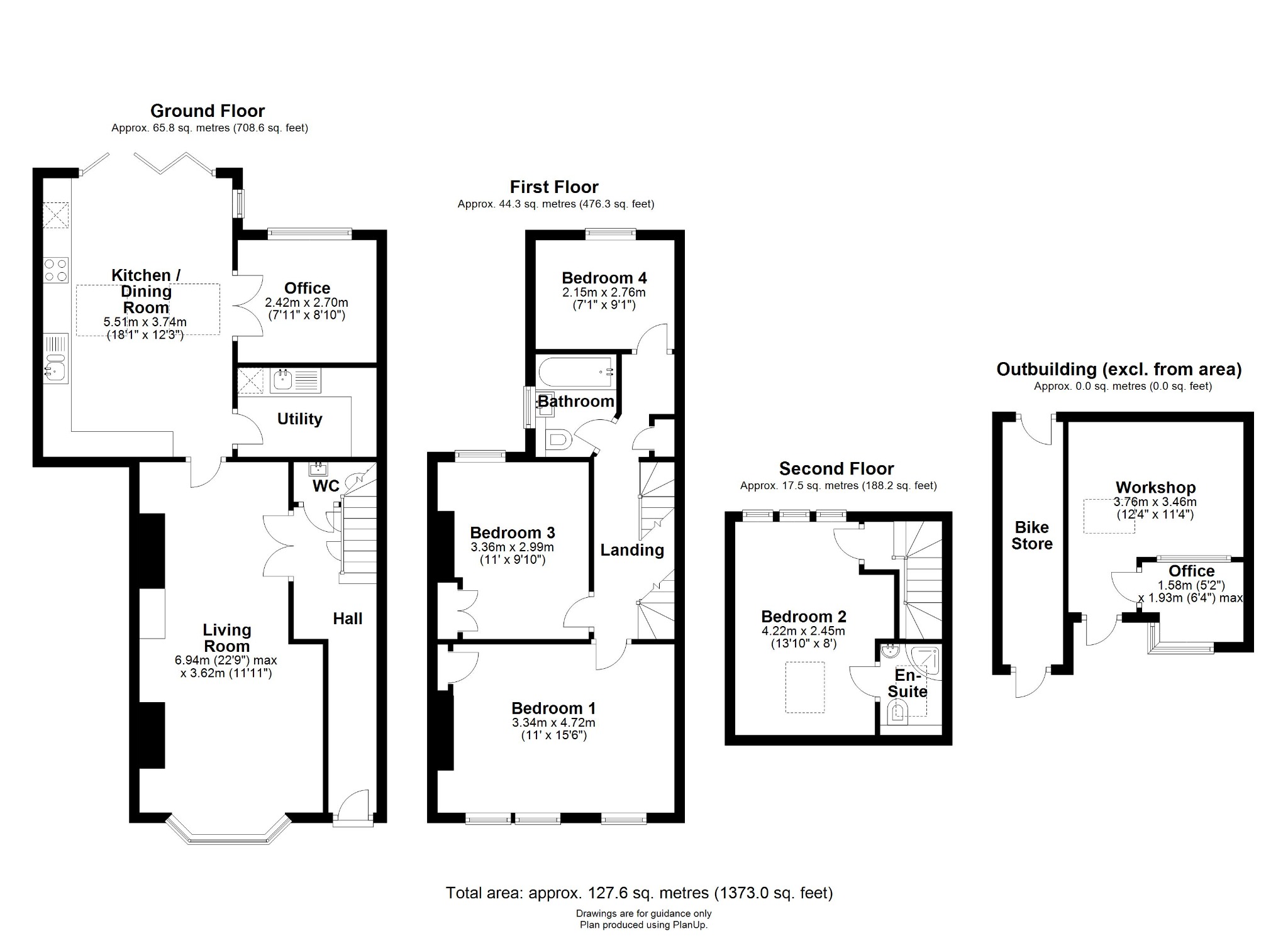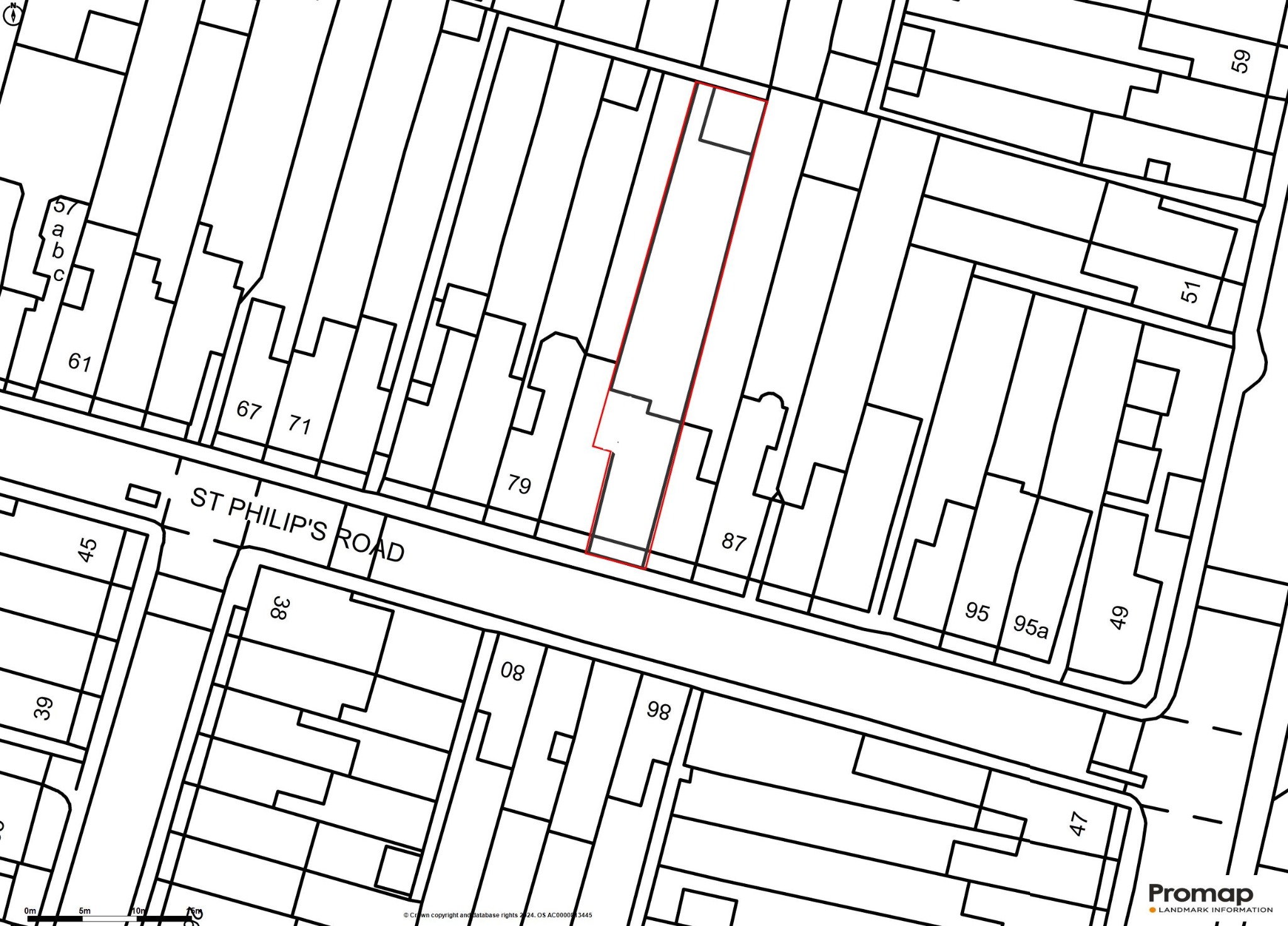Terraced house for sale in St. Philips Road, Cambridge CB1
* Calls to this number will be recorded for quality, compliance and training purposes.
Property features
- 127 sqm / 1373 sqft
- 283 sqm / 0.07 acre
- Mid terrace house
- 4 bed, 3 recep, 2 bath
- On street parking
- Victorian - freehold
- EPC - C / 70
- Council tax band - D
Property description
An individual, immaculately presented, and extended four-bedroom Victorian terrace home with accommodation over three floors. The benefits of number 83 are superb, a beautiful mix of period and modern features, unique extra width at the rear, and a large rear garden with a studio. No chain.
The property is approached over a shallow frontage with a retaining wall, wrought iron railings, and a tiled path, part glazed door with fanlight above, flooding the reception hall with natural light. Stairs rising to the first floor, custom-made under-stairs storage, cloakroom with two-piece suite. Double doors through to the original sitting and dining rooms which have been knocked through to create one beautiful reception room, with an original fireplace and separate wood burning stove, stripped and varnished wood floors.
The rear ground floor addition provides a modern contrast to the original dwelling with a vaulted ceiling and glazed rear elevation to the kitchen/dining space, fitted with a high-specification modern range of units, tiled heated flooring, ample work surfaces, and integrated appliances, space for American style fridge/freezer, Velux windows complete the triple aspect and again flood the room with natural light. The bi-folding doors provide views and access to the rear garden.
Utility room, a great additional family space, fitted range of storage units, work surfaces, additional sink, space for washing machine and dryer, wall mounted gas boiler installed in 2021. Having the extra width to the home provides an additional reception room, currently used as a study, a window overlooking the rear garden, and a great home working space with ash flooring.
First-floor landing, stairs rising to the second floor, master bedroom to the front of the home with three sash windows to the front aspect. Bedroom three is also a double bedroom with views to the rear. The refitted family bathroom and bedroom four are to the rear, bedroom four is a good-sized single and again would make a lovely study with views of the garden.
Second-floor landing, bedroom two/guest suite, enjoying a dual aspect with Velux to the front and dormer to the rear with a triple set of windows providing far-reaching views across the Romsey rooftops and trees. En-suite shower room with modern white three-piece suite.
Double glazing throughout.
Outside, to the rear of the home you enter a wider than average plot due to the history of the home, close to the kitchen addition, the garden is hard landscaped in a Mediterranean style, with Chelsea sets, stone paving, and gravelled areas, specimen olive tree, ideal for alfresco dining and entertaining family and friends. Halfway down the garden is the family area with a lawn, and chicken run, and at the far end is another entertaining area that is decked, gravelled, and has raised planting areas. The garden studio follows, with separate, office, workshop, and cycle storage areas, power and light connected, double glazed, providing another useful flexible addition to the home. Secure gated access to the rear for cycles and bins.
St. Philips Road is a particularly desirable road situated just off Mill Road. The Romsey Town area has a unique atmosphere and offers many facilities including a wide range of retail shops and services, several parks, and schooling for all ages. Very well placed for access to the city centre with its combination of ancient and modern buildings, winding lanes, wide range of shopping facilities. Cambridge Railway Station is just a mile away which has direct services to London and various other major cities.
Property info
For more information about this property, please contact
Cooke Curtis & Co, CB2 on +44 1223 784716 * (local rate)
Disclaimer
Property descriptions and related information displayed on this page, with the exclusion of Running Costs data, are marketing materials provided by Cooke Curtis & Co, and do not constitute property particulars. Please contact Cooke Curtis & Co for full details and further information. The Running Costs data displayed on this page are provided by PrimeLocation to give an indication of potential running costs based on various data sources. PrimeLocation does not warrant or accept any responsibility for the accuracy or completeness of the property descriptions, related information or Running Costs data provided here.





























.png)
