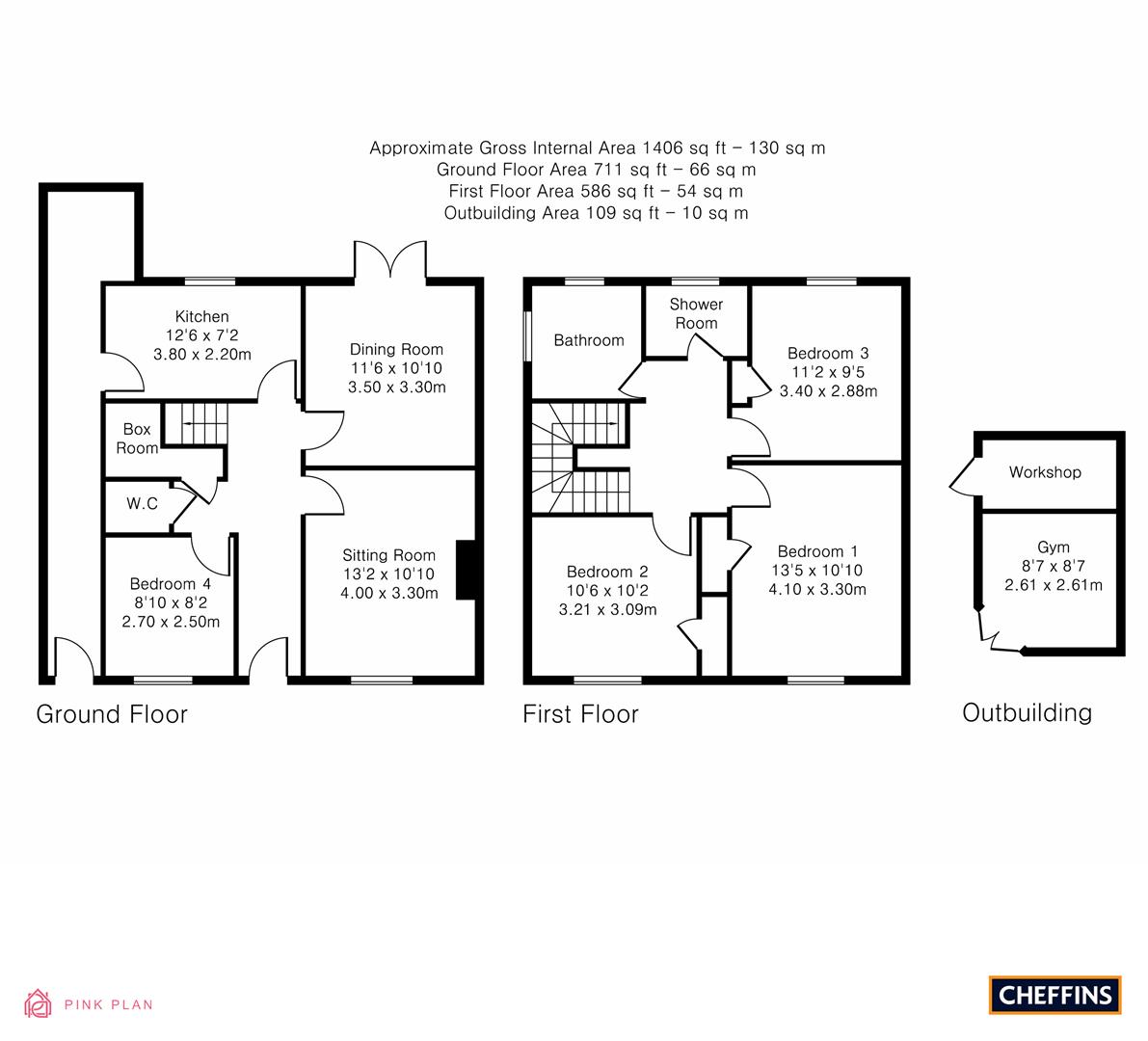Detached house for sale in Hartington Grove, Cambridge CB1
* Calls to this number will be recorded for quality, compliance and training purposes.
Property features
- 4 Bedrooms
- Open Plan Living/ Dining Room
- Garden
- Off Road Parking
- Studio
Property description
A highly versatile modern detached house providing versatile and well proportioned accommodation and occupying an outstanding location in this highly sought after residential area.
Entrance Porch
With inset downlighter, composite panelled entrance door leading into:
Entrance Hallway
With inset LED downlighters, coving, stairs rising to first floor accommodation, large understairs storage cupboard, parquet flooring, radiator, panelled glazed doors leading through to respective reception rooms and door leading into:
Cloakroom
Comprising two piece suite with low level w.c. With concealed dual hand flush, wash hand basin with hot and cold mixer tap, tiled splashback, storage cupboard below, heated towel rail, extractor fan, double glazed window fitted with privacy glass to side aspect.
Open Plan Living/Dining Room
Living area with fireplace with tiled surround and hearth, picture rail, coving, inset LED downlighters, radiator, parquet flooring, double glazed window to front aspect.
Dining area with picture rail, coving, radiator, parquet flooring, double glazed double doors leading out onto patio and providing views over the garden.
Kitchen
Kitchen comprises a collection of both wall and base mounted storage cupboards and drawers with a wooden work surface, inset stainless steel dual sink with hot and cold mixer tap, drainer to side, inset 4 ring gas hob with tiled splashback, extractor fan above, oven below. Space and plumbing for dishwasher, washing machine and fridge/freezer. Coving, inset LED downlighters, double glazed window overlooking garden, double glazed door leading out to side access alleyway with frosted glass, full height towel rail.
Bedroom 4
With radiator, picture rail, inset LED downlighters, double glazed window to front aspect.
On The First Floor
Landing
With inset LED downlighters, coving, picture rail, loft access, door leading to airing cupboard with timber fitted shelving and housing hot water cylinder, double glazed window to side aspect.
Bedroom 1
With picture rail, ceiling fan/light, built-in storage cupboard with fitted rails, radiator, double glazed window to front aspect.
Bedroom 2
With picture rail, coving, built-in wardrobe fitted with rails, ceiling fan/light, radiator, double glazed window to front aspect.
Bedroom 3
With picture rail, coving, ceiling fan/light, radiator, double glazed window overlooking garden.
Family Bathroom
Comprising a three piece suite with panelled bath with hot and cold mixer taps, shower head attachment, tiled surround, low level w.c., with concealed dual hand flush, wash hand basin with hot and cold mixer tap, tiled surround, heated towel rail, coving, inset LED downlighters, double glazed window fitted with privacy glass out to rear and side aspect.
Shower Room
With heated towel rail, walk-in shower cubicle with wall mounted shower head, tiled surround, glazed sliding doors with extractor fan, double glazed window to rear aspect.
Outside
Front garden is currently laid to gravel to create an area of potential for off-road parking and provides space for at least two cars with a small flower and shrub borders, young Monkey Puzzle tree, wrought iron side gate leads round to a covered side passage with wall mounted lights, fitted timber fencing and ideal for storing bikes under this covered area.
Rear garden is a spectacular and private space with full width patio led directly off the rear part of the property, shaped lawns and well stocked borders, expertly planted and maintained, box hedging leading to the rear part of the garden where there is a rose arbour and a further gravelled area with a large timber workshop/gym.
Agents Notes
Tenure - Freehold
Council Tax Band - E
Property Type - Detached House
Property Construction - Brick with Tiled Roof
Number & Types of Room - Please refer to floor plan
Square Footage - 1406
Parking - Driveway
Utilities/services
Electric Supply - Mains Supply
Water Supply - Mains Supply
Sewerage - Mains Supply
Heating - Gas Fired Central Heating, Open Fireplace
Broadband - Fibre to the Property
Mobile Signal/Coverage - Average
Covenants: There is a covenant which requires any external work/alterations to be approved by 51 Hartington Grove. There are plans which have been approved by 51 and The Greater Cambridge Planning Team which are available upon request.
Property info
For more information about this property, please contact
Cheffins - Cambridge, CB1 on +44 1223 784698 * (local rate)
Disclaimer
Property descriptions and related information displayed on this page, with the exclusion of Running Costs data, are marketing materials provided by Cheffins - Cambridge, and do not constitute property particulars. Please contact Cheffins - Cambridge for full details and further information. The Running Costs data displayed on this page are provided by PrimeLocation to give an indication of potential running costs based on various data sources. PrimeLocation does not warrant or accept any responsibility for the accuracy or completeness of the property descriptions, related information or Running Costs data provided here.
































.png)


