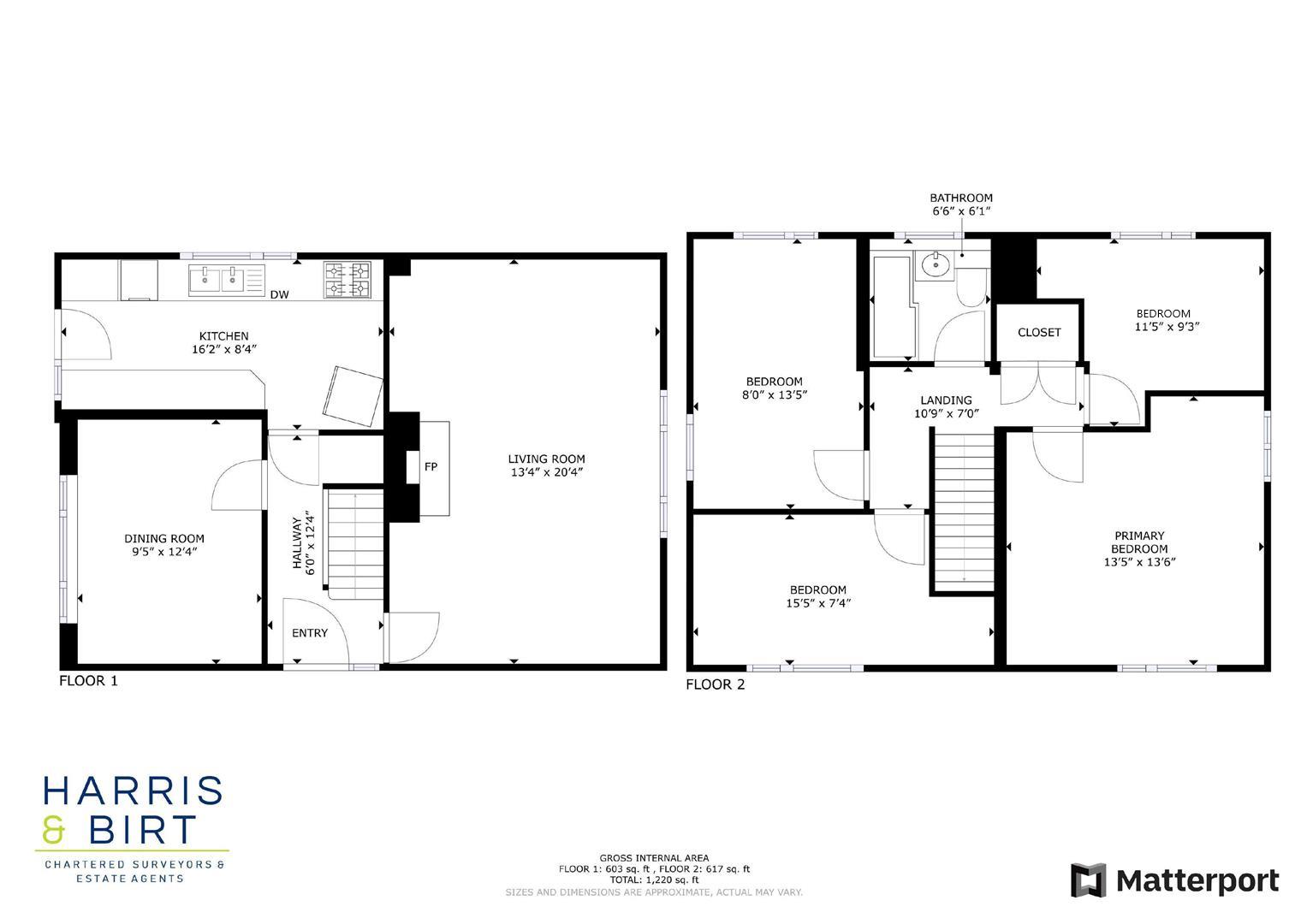Detached house for sale in Geraints Close, Cowbridge CF71
* Calls to this number will be recorded for quality, compliance and training purposes.
Property features
- Detached Property
- Four Double Bedrooms
- Modern Kitchen
- Large Corner Plot
- Garage
- Off Street Parking
- Immaculately Presented Throughout
- Cowbridge Comprehensive School Catchment
- Walking Distance of Cowbridge Town Centre
- EPC - tbc
Property description
A spacious detached property situated on a sizeable corner plot and located within walking distance of Cowbridge town centre. The immaculately presented accommodation briefly comprises: Kitchen, dining room and living room to the ground floor. There are four double bedrooms and a bathroom upstairs. Outside offers off road parking, garage and wrap around gardens to the front, side and rear. The property further benefits from uPVC double glazing throughout, upgraded electrics and roof and a recently installed gas combination boiler.
The property is situated in a small close within easy level walking distance of Cowbridge town centre and is excellent market town facilities. Facilities include schooling of excellent reputation for all ages, wide range of shops both national and local, library, health centre, sporting and recreational facilities including leisure centre, cricket club, squash club, bowls club, tennis club and recently refurbished leisure centre. Cowbridge is a delightful market town situated in the heart of the rural Vale of Glamorgan with the heritage coastline just a few miles to the south. Easy access to the main roads network brings major centres including the capital city Cardiff within comfortable commuting distance. There's a mainline railway station at both for Cardiff and Bridgend with Cardiff airport not far away.
Accommodation
Ground Floor
Entrance
The property is entered via composite door into kitchen.
Kitchen (4.93m x 2.54m (16'2" x 8'4"))
Modern fitted shaker style kitchen with features to include: Range of wall and base units with laminate worktops and matching upstands. 1.5 bowl sink and drainer with mixer tap. Flavel 5 ring gas hob range with glass splash back and extractor hood over. Space for under counter dishwasher. Plumbing for under counter washing machine. Cupboard housing Ideal Logic gas combination boiler. Large window overlooking side. Further window to front. Decorative Vinyl floor. Radiator. Pendant ceiling lights.
Hallway
Composite door to side leading to garden. Wood effect laminate floor. Stairs to first floor landing. Radiator. Pendant ceiling light.
Dining Room (3.76m x 2.87m (12'4" x 9'5"))
Large window overlooking front. Wood effect laminate floor. Pendant ceiling light. Radiator.
Living Room (6.20m x 4.06m (20'4" x 13'4"))
Large window overlooking rear. Central feature fireplace containing coal effect gas fire set on decorative hearth with decorative surround and antique wooden mantle over. Wood effect laminate floor. Radiator. Pendant ceiling light.
First Floor
Landing
Carpeted stairs from ground floor onto first floor landing with decorative oak banister rail and glazed panels. Built in double storage cupboard. Carpet floor. Pendant ceiling light.
Master Bedroom (4.11m x 4.09m (13'6" x 13'5"))
Large window overlooking side. Further window to rear. Carpet floor. Pendant ceiling light. Radiator. Small loft access hatch.
Bedroom Two (4.09m x 2.44m (13'5" x 8'0"))
Large window overlooking side. Further window to front. Carpet floor. Radiator. Pendant ceiling light.
Bedroom Three (4.70m x 2.24m (15'5" x 7'4"))
Large window overlooking side with elevated countryside views. Recess for wardrobe. Carpet floor. Radiator. Pendant ceiling light.
Bedroom Four (3.48m x 2.82m (11'5" x 9'3"))
Large window overlooking side. Recess for wardrobe. Carpet floor. Radiator. Pendant ceiling light.
Family Bathroom (1.98m x 1.85m (6'6" x 6'1"))
Modern suite comprising L shaped panelled bath with hot and cold waterfall tap. Wall mounted mains connected shower with rainfall shower head and further hand held attachment. Vanity unit containing inset sink with hot and cold waterfall mixer tap and storage below. Hidden cistern, low level WC. Obscure glazed window to side. Part tiled walls. Textured Vinyl floor. Stainless steel vertical towel warmer. Pendant ceiling light. Extractor fan.
Outside
Off road driveway parking to the front leading to single car garage - up and over door, light and power, window to side and door to rear. Gate into front garden, mainly laid to Cotswold chippings with steps leading to an elevated area of patio and decked terrace. Fence boundary to front. Well screened wrap around lawn to the side leads to the back garden. The rear garden is mainly laid to lawn with a path leading to a pedestrian gate offering access to the rear lane. Mature hedge and fence boundaries to rear and side. Paved side access to the front.
Services & Tenure
All mains services are connected. UPVC double glazing throughout. Heating via gas combination boiler installed in 2021. The property also benefits from upgraded electrics and new composite external doors in 2022.
The property is Freehold.
Council Tax Band E.
Direction
From our office at 65, High Street, Cowbridge turn right up to the end of Eastgate and turn left up the hill onto Llantwit Major Road. Turn first left into Geraints Way and drop down the hill, but don't go round the corner at the bottom continue straight on and Geraints Close is immediately on your left hand side. Number 14 is immediately on your left hand side.
Property info
For more information about this property, please contact
Harris & Birt, CF71 on +44 1446 361467 * (local rate)
Disclaimer
Property descriptions and related information displayed on this page, with the exclusion of Running Costs data, are marketing materials provided by Harris & Birt, and do not constitute property particulars. Please contact Harris & Birt for full details and further information. The Running Costs data displayed on this page are provided by PrimeLocation to give an indication of potential running costs based on various data sources. PrimeLocation does not warrant or accept any responsibility for the accuracy or completeness of the property descriptions, related information or Running Costs data provided here.





































.png)



