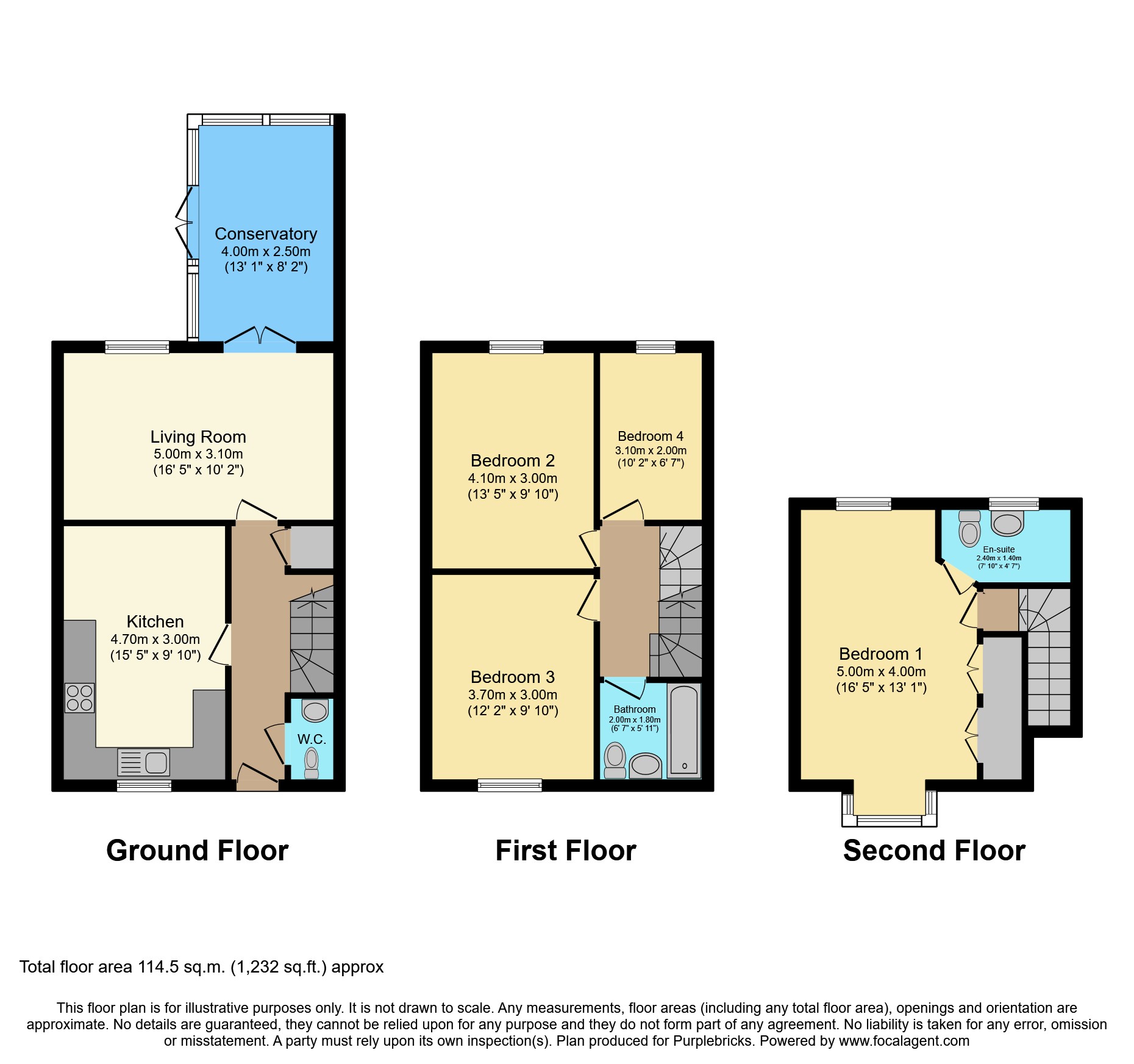Semi-detached house for sale in Plasnewydd Walk, Llantwit Major CF61
* Calls to this number will be recorded for quality, compliance and training purposes.
Property features
- Four bedroom semi detached family home
- Kitchen / breakfast room
- Living room
- Cloakroom/wc
- Orangery extension to rear
- Master bedroom with en-suite shower room
- Three further bedrooms
- Family bathroom to first floor
- Generous size garden
- Double width driveway
Property description
**4 bedroom semi-det town house**
**orangery extension**
**popular new estate close to amenities**
A larger style, four bedroom semi-detached town house presented in lovely condition on the entrance to this popular development on the edge of Llantwit Major. The property is located within easy reach of the main Town Centre with all of its amenities (excellent pubs and restaurants) and varied facilities. The heritage coastline is also easily accessible along with the railway station.
There are three bedrooms to the first floor and a large, en-suite bedroom to the top floor. The ground floor with its kitchen/breakfast room and main living room also benefits from a conservatory extension to the rear.
Arrange your viewing now via the convenient Purplebricks app.
General Information
Enter the property via the front porch to the hallway. There are stairs to the first floor and doors to the cloakroom, understairs cupboard, living room and kitchen/breakfast room.
The kitchen/breakfast room is well equipped and fitted with a modern kitchen including an oven and induction hob with extractor fan over and a built in dish washer, washer/dryer, and fridge freezer. There is space to the rear for a breakfast table and further work surfaces. Hardwood effect flooring extends through the ground floor.
The living room is to the rear with stylish modern decor and access to the orangery which is a lovely addition to this property having been built in keeping with the main house using the same brick allowing you to take in the corner plot garden all year round and has fitted blinds and ceramic tiled floor.
The first floor has two generously sized double bedrooms, one with bespooke fitted wardrobes, a good size single bedroom/study and the main, family bathroom which is well appointed, stylishly finished and has an electric shower over the bath with a fitted screen door.
Venture up to the main bedroom and en-suite. There you will find a generous double bedroom with bespoke fitted wardrobes, access to the loft via fitted ladder and a good size en-suite shower room with three piece suite. There are ample window openings offering natural light and views across surrounding areas.
Outside to the rear you will find the enclosed lawn garden with a good plot size, flower bed borders and a paved patio area and garden shed. There is a neat front garden also as well as a double width driveway. There is an outside socket and tap.
A lovely property on a popular development close to rail, shops, schools and other amenities.
Property Ownership Information
Tenure
Freehold
Council Tax Band
E
Disclaimer For Virtual Viewings
Some or all information pertaining to this property may have been provided solely by the vendor, and although we always make every effort to verify the information provided to us, we strongly advise you to make further enquiries before continuing.
If you book a viewing or make an offer on a property that has had its valuation conducted virtually, you are doing so under the knowledge that this information may have been provided solely by the vendor, and that we may not have been able to access the premises to confirm the information or test any equipment. We therefore strongly advise you to make further enquiries before completing your purchase of the property to ensure you are happy with all the information provided.
Property info
For more information about this property, please contact
Purplebricks, Head Office, B90 on +44 24 7511 8874 * (local rate)
Disclaimer
Property descriptions and related information displayed on this page, with the exclusion of Running Costs data, are marketing materials provided by Purplebricks, Head Office, and do not constitute property particulars. Please contact Purplebricks, Head Office for full details and further information. The Running Costs data displayed on this page are provided by PrimeLocation to give an indication of potential running costs based on various data sources. PrimeLocation does not warrant or accept any responsibility for the accuracy or completeness of the property descriptions, related information or Running Costs data provided here.



























.png)


