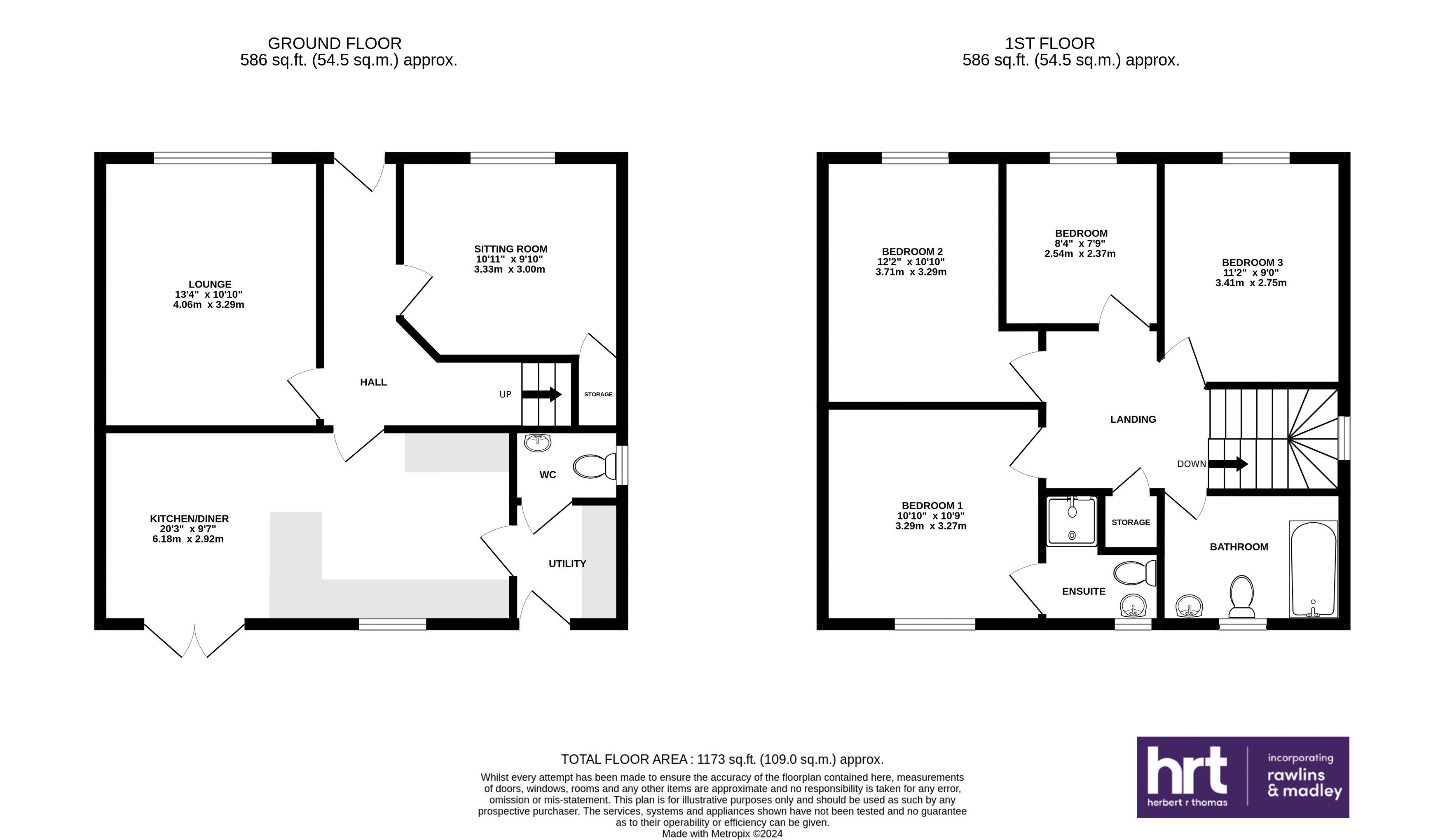Detached house for sale in 11 Heol Y Nant, Llanilid, Pontyclun CF72
* Calls to this number will be recorded for quality, compliance and training purposes.
Property features
- Modern detached four bedroom family home
- Beautifully presented accommodation throughout
- Two reception rooms plus a kitchen/dining room
- Utility room and ground floor cloakroom
- Four bedrooms (three doubles and one single)
- Bedroom One with en-suite shower room and a family bathroom
- Enviable position with south facing rear garden and views to front into protected Woodland
- Off-road parking and garage
- Vacant possession, and no ongoing chain
- Viewings highly recommended
Property description
A beautifully presented and maintained, modern four bedroom detached family home, situated in an enviable position, enjoying views to front into protected woodland.
A glass panel door gives access into the entrance hall which has stairs rising to the first floor and doors into the living accommodation. The hallway has high quality laminate wood flooring which continues into both the lounge (10'10" x 13'4") and sitting room. Both reception rooms enjoy views to front into the protected woodland with mature oak trees. The sitting room (10'11" x 9'10") currently used as a home gym has a door into a shallow under stairs storage cupboard.
The kitchen/dining room (9'7" x 20'3") has a window plus glazed French doors, giving access and views into the enclosed rear garden. The kitchen offers a range of matte light grey base, larder and wall mounted units with grey stone effect work surfaces with part matching splashback/part bevelled ceramic tile over. Integrated Fridge/freezer, dishwasher and oven with four burner gas hob and cooker hood above. The room has timber effect vinyl flooring throughout. Off the kitchen is a utility room (5'4" x 6') with pedestrian door to rear garden. Matching base units and worksurfaces as kitchen. Integrated washer. Space for tumble dryer. Wall mounted 'Ideal' gas-fired combination boiler. Off the utility room is a ground floor cloakroom (5'4" x 3'2") with window to side, housing a white two piece suite.
The spacious first floor landing with window to side, has a built-in storage cupboard with fitted hanging rail. Loft inspection points.
Bedroom 1 (11'5" x 11') is a generous sized double bedroom with window to rear overlooking the enclosed garden. The room benefits from an ensuite shower room with window to rear, a white three-piece suite, which includes a fully tiled shower cubicle with a mains powered shower fitted. Vinyl flooring and splashback. Tiling to dado height around low-level WC and sink unit.
The remaining bedrooms are all located at the front of the house with views into the protected copse of trees. Bedroom two (11'7" x 8'7") and bedroom three (9'10" x 9') are both double bedrooms, bedroom four (8'4" x 7'9") is a single bedroom, currently used as a home office.
The family bathroom (8'3" x 6'6") with a window to rear, has a white three-piece suite including: A panel bath with mains powered shower and handset over, a fitted glazed shower screen and full splashback tiling above the bath. Low-level WC, pedestal wash, handbasin, and chrome heated towel rail.
Outside, to the rear Is a South facing enclosed garden. It offers a paved patio which extends out onto a lawn and decked area. Beyond the garden Is the driveway and single garage.
Property info
For more information about this property, please contact
Herbert R Thomas, CF31 on +44 1656 220901 * (local rate)
Disclaimer
Property descriptions and related information displayed on this page, with the exclusion of Running Costs data, are marketing materials provided by Herbert R Thomas, and do not constitute property particulars. Please contact Herbert R Thomas for full details and further information. The Running Costs data displayed on this page are provided by PrimeLocation to give an indication of potential running costs based on various data sources. PrimeLocation does not warrant or accept any responsibility for the accuracy or completeness of the property descriptions, related information or Running Costs data provided here.




































.png)
