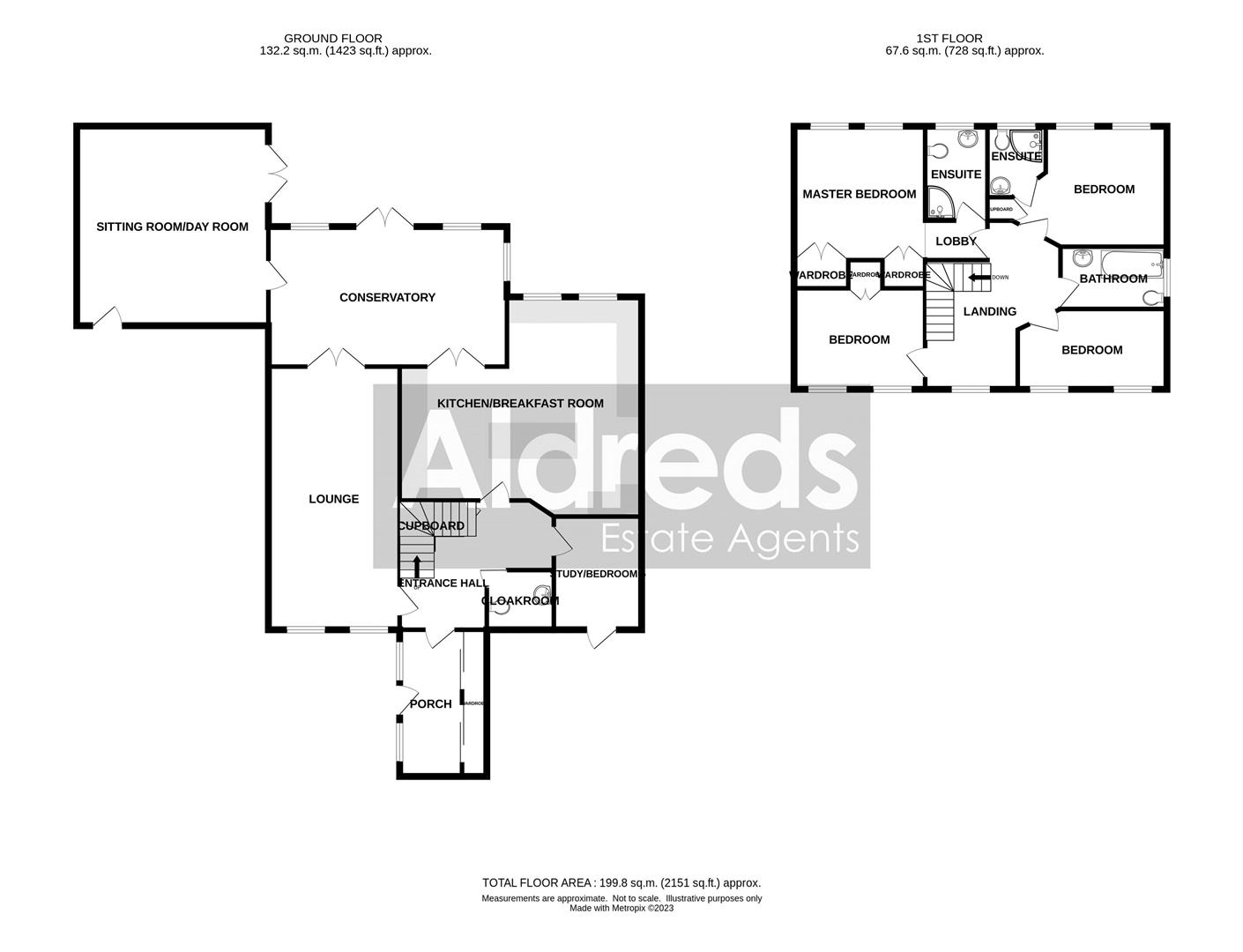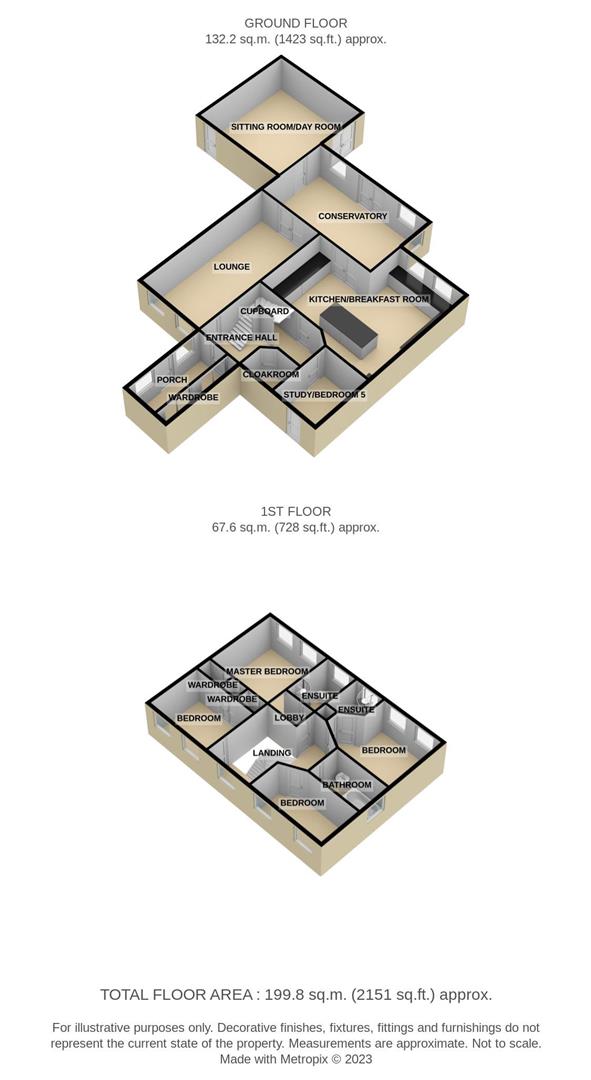Detached house for sale in Curie Drive, Gorleston, Great Yarmouth NR31
* Calls to this number will be recorded for quality, compliance and training purposes.
Property features
- Executive Style Detached House
- Four/Five Bedrooms
- Sitting Room/Day Room
- Kitchen/Dining Room
- Study/Bedroom 5
- Conservatory
- Two Ensuites
- Front & Rear Gardens
- Garage
- Close to James Paget Hospital
Property description
Guide price £500,000 to £525,000. A fantastic, executive style, extended four/five bedroom detached house sitting in this convenient location for the James Paget Hospital. On the ground floor there an entrance porch, entrance hall, lounge, fantastic sitting room/day room, large kitchen/dining room, conservatory, study (which could be used as another bedroom) and a cloakroom. On the first floor there is a landing, master bedroom with ensuite shower room, bedroom two with ensuite shower room, two further bedrooms and a family bathroom. Gas central heating and sealed unit double glazing. To the front of the property there is a driveway leading to garage. Front and rear gardens. Carpets and flooring as fitted are included in the asking price.
Entrance Porch
Built in wardrobe, entrance door.
Entrance Hall
Stairs rising to landing, understairs cupboard, radiator.
Lounge (22' 10'' x 11' 4'' (6.95m x 3.45m))
Two double glazed windows to front aspect, radiator.
Conservatory (20' 10'' x 12' 1'' (6.35m x 3.69m))
Brick base with sealed unit double glazing, double glazed French doors to rear garden, radiator, door to:-
Sitting Room/Day Room (17' 2'' x 16' 5'' (5.22m x 5.01m))
Door to front, double glazed door to garden.
Kitchen/Dining Room
Base and wall mounted storage units with work surfaces over, two double glazed windows to rear aspect, sink with drainer, gas cooker point, wall mounted gas boiler in storage cupboard, inset ceiling lights, integrated dishwasher, integrated washing machine and integrated tumble dryer.
Study/Bedroom 5 (9' 9'' x 7' 5'' (2.98m x 2.25m))
Double glazed window to front aspect, door to front.
Cloakroom (5' 8'' x 5' 1'' (1.73m x 1.56m))
Hand basin, low level WC, radiator.
Landing
Loft access.
Master Bedroom (11' 5'' x 11' 5'' (3.48m x 3.47m))
Built in wardrobe, two double glazed windows to rear aspect, two radiators, door to:-
Ensuite Shower Room
Shower in cubicle, pedestal hand wash basin, low level, opaque double glazed window to rear aspect, radiator.
Bedroom 2 (11' 6'' x 10' 3'' (3.5m x 3.13m))
Storage cupboard, two double glazed windows to rear aspect, two radiators, door to:-
Ensuite Shower Room.
Shower in cubicle, pedestal hand wash basin, low level WC, double glazed window to rear aspect, radiator.
Bedroom 3 (11' 7'' x 8' 10'' (3.52m x 2.7m))
Two double glazed windows to front aspect, built in wardrobe, radiator.
Bedroom 4 (12' 6'' x 6' 7'' (3.8m x 2m))
Double glazed window to front aspect, radiator.
Bathroom
Tiled walls, shower over panel bath, pedestal hand wash basin, low level WC, opaque double glazed window to side aspect, radiator.
Outside
To the front of the property there is a shingle enclosed front garden, large brickweave driveway leading to garage which has an up and over door. To the rear of the property there is a lawned garden with paved patio.
Tenure
Freehold
Services
Mains water, electricity, gas and drainage.
Council Tax
Great Yarmouth Borough Council - Band E
Location
Gorleston-on-Sea is a coastal town 2 miles from Great Yarmouth centre and has a varied selection of local shops * Golf Course * Modern District hospital * Schools for all ages * Library * Regular bus services to the main shopping areas and a sandy beach.
Ref: G18009/03/24
Property info
For more information about this property, please contact
Aldreds, NR31 on +44 1493 288903 * (local rate)
Disclaimer
Property descriptions and related information displayed on this page, with the exclusion of Running Costs data, are marketing materials provided by Aldreds, and do not constitute property particulars. Please contact Aldreds for full details and further information. The Running Costs data displayed on this page are provided by PrimeLocation to give an indication of potential running costs based on various data sources. PrimeLocation does not warrant or accept any responsibility for the accuracy or completeness of the property descriptions, related information or Running Costs data provided here.







































.png)
