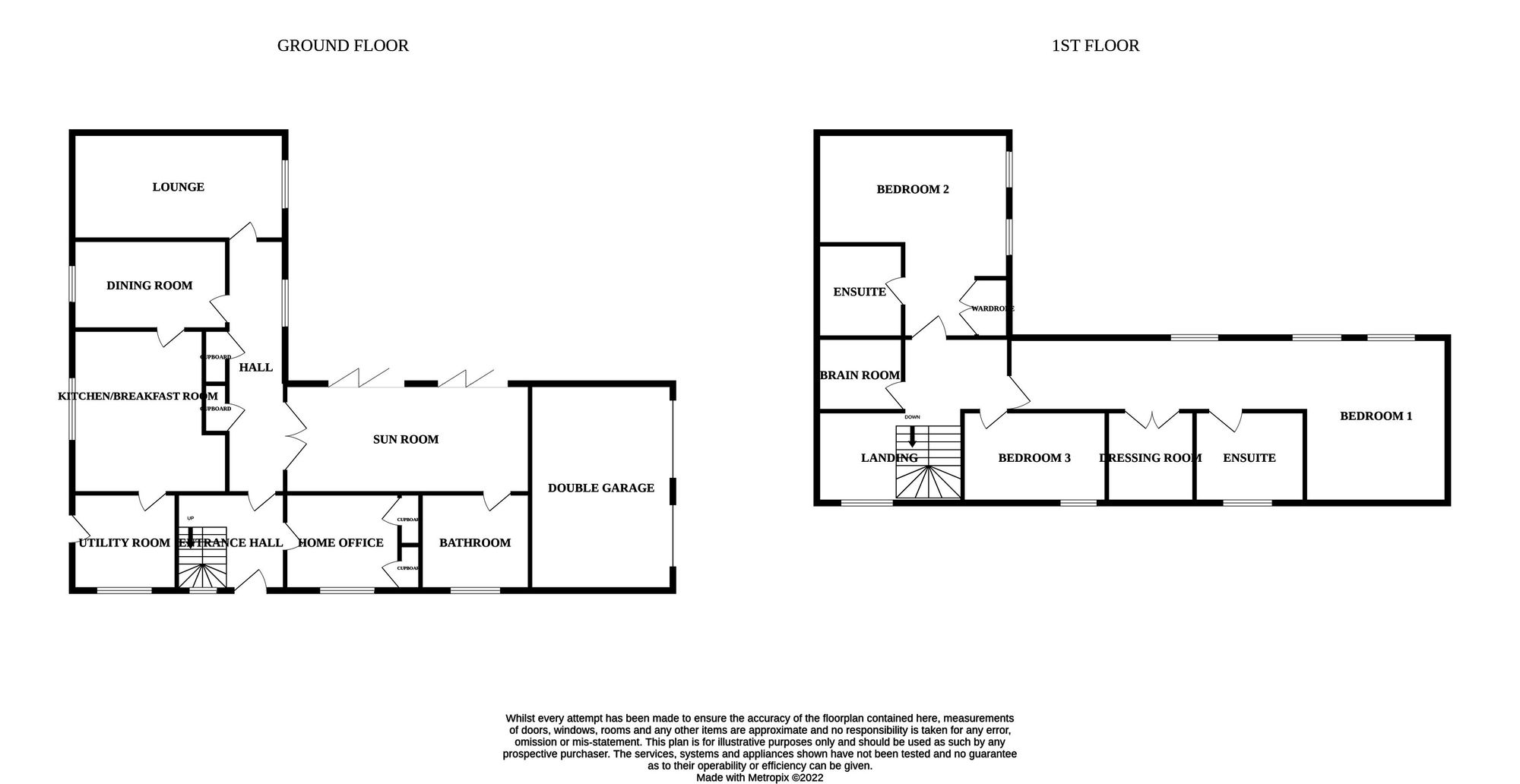Detached house for sale in The Pastures, Gorleston NR31
* Calls to this number will be recorded for quality, compliance and training purposes.
Property features
- Intelligent light system
- Under floor heating
- Rain water filteration
- Sun room opening onto the timber decking
- Double unit garage
- Versatile study
- Central vacuum system
- Howdens kitchen
- Guide price £525,000-£550,000
Property description
Guide price £525,000-£550,000. Ultra-modern smart home in a coastal cul-de-sac. Rainwater filtering system, central vacuum, Howdens kitchen, luxurious sunroom, galleried landing, ensuite and dressing room. Close to schools, amenities and transportation.
Location
This home is in the popular 'up & coming' seaside town of Gorleston-on-Sea, known for it's wide stretch of sandy beaches, this property benefits from being only a short stroll from the beach. With Great Yarmouth 2 miles north, Lowestoft 5 miles south and local amenities such as the James Paget University Hospital are nearby, a range of schools, various public houses, restaurants, retail outlets, doctors and dental practices and Norfolk's superb public transport network.
The pastures, gorleston
Introducing a remarkable 4-bedroom detached house. This property boasts an array of impressive features, designed to provide a comfortable and modern living experience.
Upon entering, one is immediately struck by the innovative inclusion of an Intelligent Light System. This technological enhancement allows residents to effortlessly control the lighting atmosphere throughout the property, enhancing the ambience and creating the perfect mood for any occasion.
The presence of underfloor heating ensures warmth and comfort throughout all living areas, offering a luxurious experience during colder months. Four generously sized bedrooms provide ample space for relaxation and privacy, accommodating even the largest of families.
Beyond the bedrooms, a sunroom opens up onto a spacious timber decking area, extending the living space and providing a seamless transition between indoor and outdoor environments. This feature is perfect for entertaining guests or simply enjoying the tranquillity of the surroundings.
For those in need of additional storage space, the double-unit garage is an invaluable asset. This offers ample room for a multitude of purposes, from housing vehicles to storing recreational equipment.
The property further boasts a versatile study, providing a dedicated space for those in need of a home office or private sanctuary, away from the main living areas. Here, one can work or study undisturbed, fostering productivity and focus.
Maintaining a high standard of cleanliness is a breeze, thanks to the central vacuum system installed throughout the house. This system ensures convenience and efficiency when dealing with dirt and dust, providing a stress-free cleaning routine.
The kitchen, a focal point of any home, has been designed and fitted by the renowned manufacturer Howdens. This guarantees exceptional quality and style for aspiring chefs and culinary enthusiasts alike.
Continuing with the property's impressive features, a rainwater filtration system has been ingeniously incorporated, helping preserve the environment whilst providing pure and potable water to the household.
In summary, this 4-bedroom detached house offers a unique opportunity for a discerning buyer seeking elegance, technology, and functionality. With a host of modern amenities, luxurious finishes, and a convenient location, this property is a true gem.
Agents notes
Minors and Brady understand that this property was built in 2016 and is freehold, connected to mains electric, water and drainage services with an air source heating system and underfloor heating. There is a rain water harvester used for the WC system along side a central vacuum system both to the ground and first floor accommodation. The house is on a ventilation system including an intelligent light system throughout and boiling water located in the kitchen. There is double glazing throughout the property with fitted blinds and a large driveway for off road parking and double unit integrated garage. Council Tax Band: F
EPC Rating: B
Disclaimer
Minors and Brady, along with their representatives, are not authorized to provide assurances about the property, whether on their own behalf or on behalf of their client. We do not take responsibility for any statements made in these particulars, which do not constitute part of any offer or contract. It is recommended to verify leasehold charges provided by the seller through legal representation. All mentioned areas, measurements, and distances are approximate, and the information provided, including text, photographs, and plans, serves as guidance and may not cover all aspects comprehensively. It should not be assumed that the property has all necessary planning, building regulations, or other consents. Services, equipment, and facilities have not been tested by Minors and Brady, and prospective purchasers are advised to verify the information to their satisfaction through inspection or other means.
Property info
For more information about this property, please contact
Minors & Brady Ltd - Caister, NR30 on +44 1493 288958 * (local rate)
Disclaimer
Property descriptions and related information displayed on this page, with the exclusion of Running Costs data, are marketing materials provided by Minors & Brady Ltd - Caister, and do not constitute property particulars. Please contact Minors & Brady Ltd - Caister for full details and further information. The Running Costs data displayed on this page are provided by PrimeLocation to give an indication of potential running costs based on various data sources. PrimeLocation does not warrant or accept any responsibility for the accuracy or completeness of the property descriptions, related information or Running Costs data provided here.





































.png)
