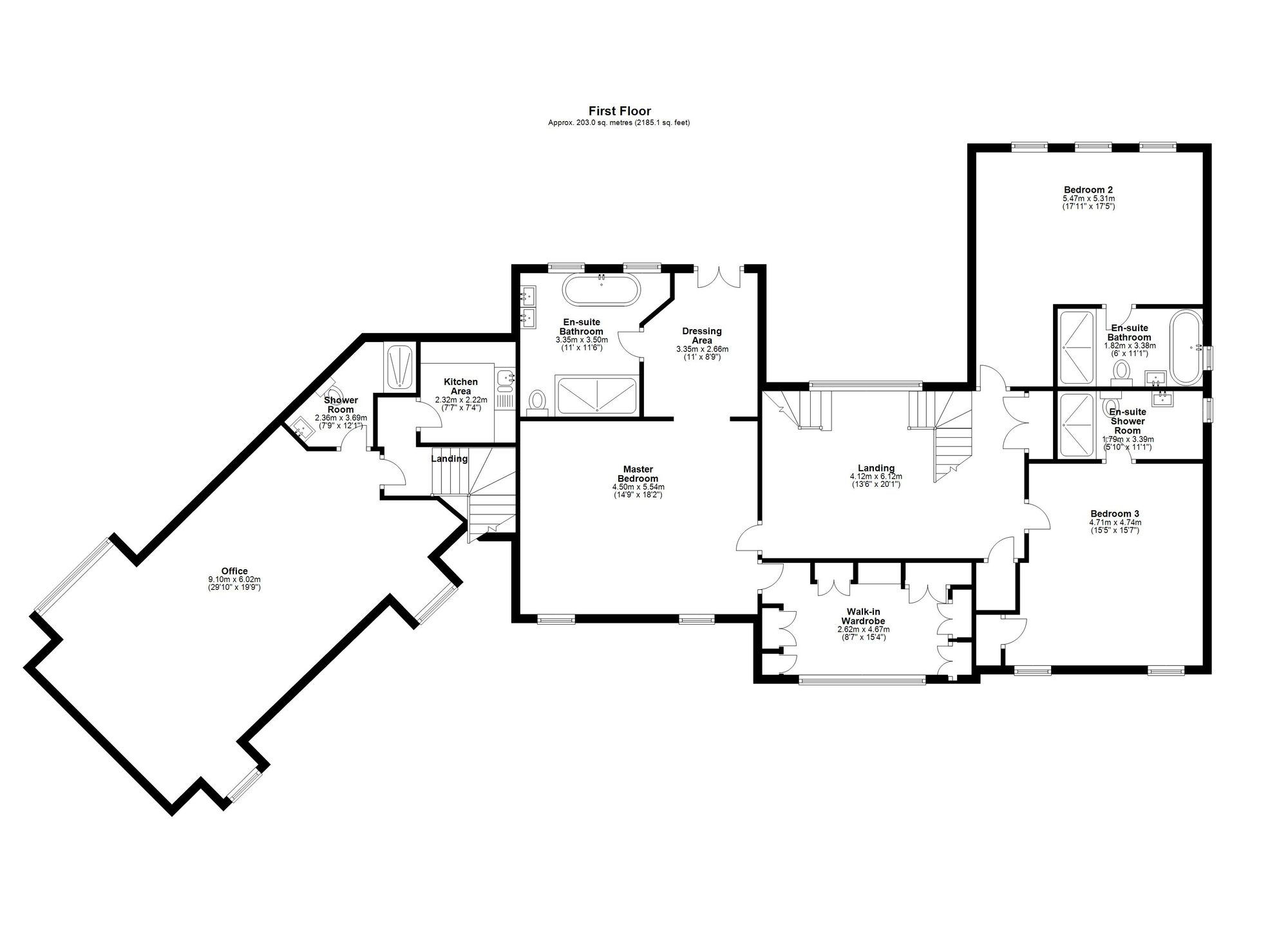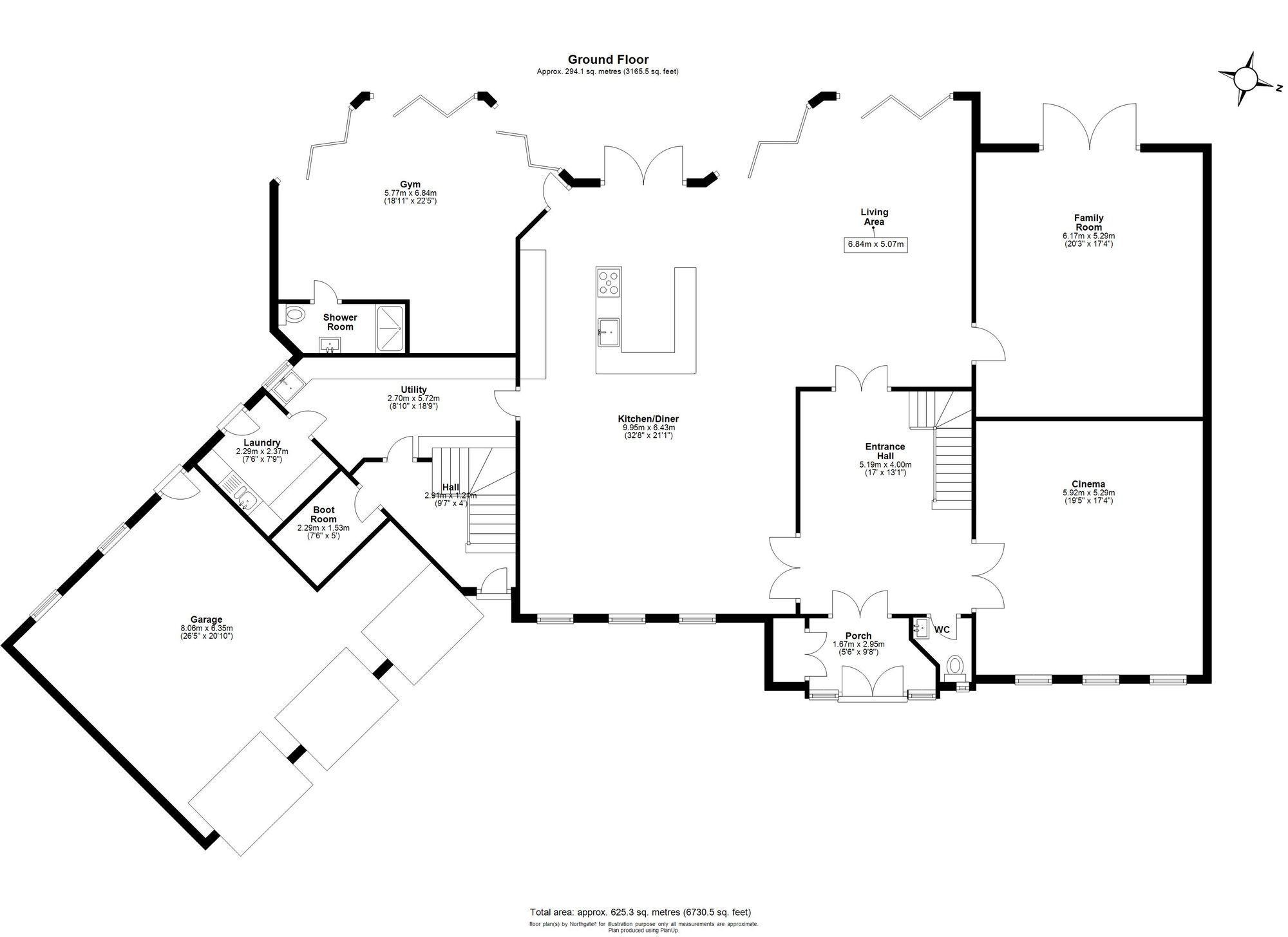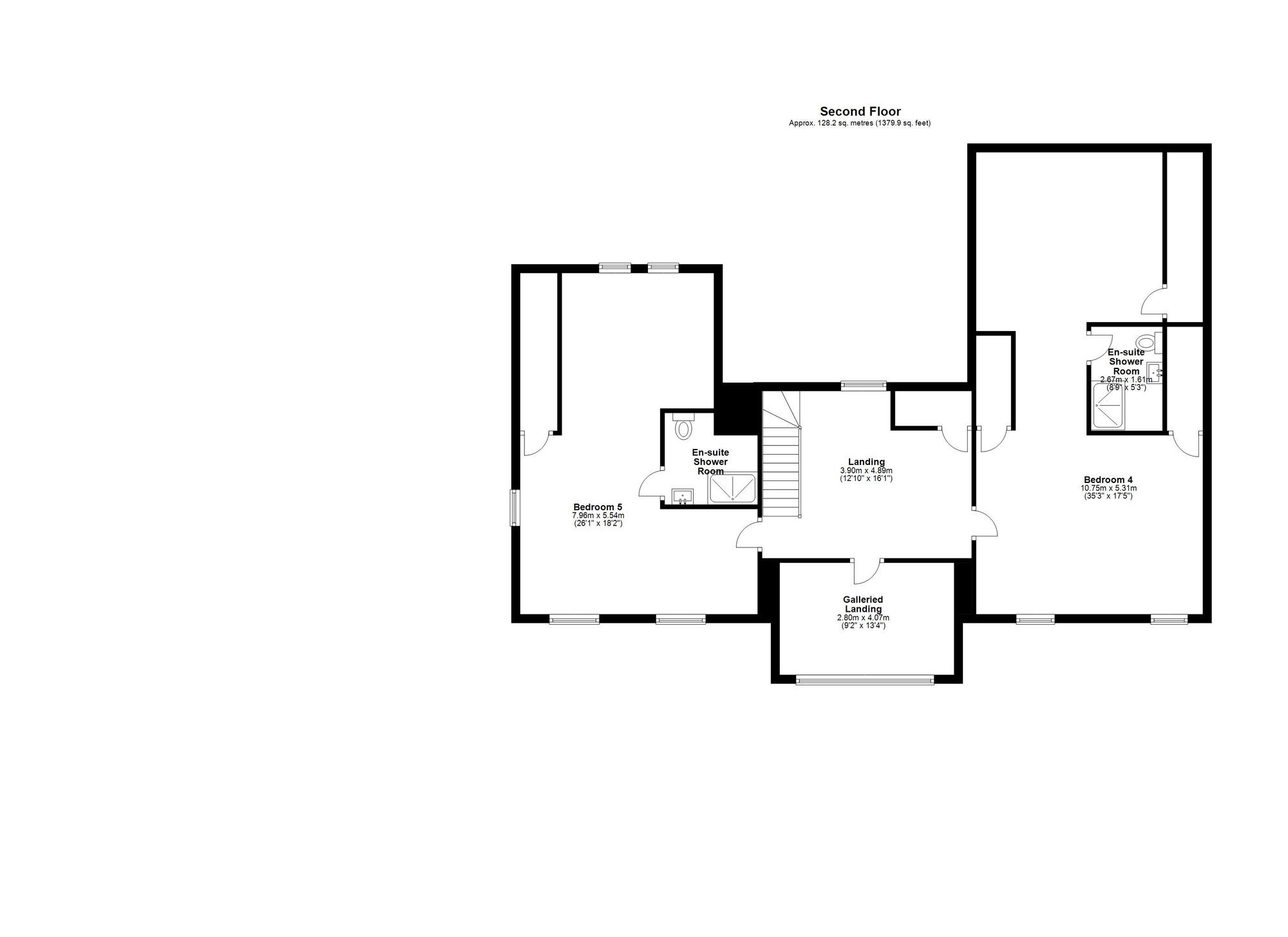Detached house for sale in Manorside, Wynyard TS22
* Calls to this number will be recorded for quality, compliance and training purposes.
Property features
- Spacious Luxury Living: With over 6500 square feet of living space
- Exclusive Location: Situated on Manorside, within the prestigious Wynyard Park
- Luxurious Amenities: The home includes a personal sauna, walk-in closets and more
- Ideal for Entertaining: With multiple reception areas
- Energy Efficiency Rating: B
- Gated entrance to the development, electric gated driveway leading to a triple Garage
Property description
Virtual Viewings Available
Immerse yourself in the epitome of luxury living with this remarkable 6-bedroom detached house, a true testament to sophisticated design and grandeur. Boasting over 6500 square feet of living space, this abode offers an unparallelled oasis of comfort and elegance, ideal for those who seek the ultimate in refined living. The property's modern architectural elements, including expansive windows and bi-fold doors that flood the interiors with natural light and a captivating glass atrium in the living area, exude contemporary chicness while maintaining a sense of timeless allure.
Step outside into the picturesque outdoors, where a wrap-around garden enveloped by lush woodland beckons you to unwind in nature's embrace. The seamless indoor-outdoor flow achieved through large glass doors opening onto the landscaped gardens creates a harmonious connection between the interior sanctuary and the serene natural surroundings, providing the perfect setting for al-fresco entertaining or peaceful relaxation. Nestled within the prestigious Wynyard Park on Manorside, this exclusive property ensures not only privacy and tranquillity but also a sense of community and safety, making it an enviable address for those who value both elegance and convenience.
Experience the joy of culinary artistry in the state-of-the-art gourmet kitchen, equipped with top-of-the-line appliances and sophisticated finishes, serving as the heart of the home for intimate family gatherings or lavish dinner parties. The comprehensive list of amenities, including a personal sauna, opulent en-suite bathrooms, walk-in closets, and a dedicated fitness or recreation room, caters to every facet of luxury living, promising a lifestyle of unparallelled comfort and indulgence. This residence truly exemplifies the exquisite attention to details in every corner, from underfloor heating to integrated sound systems, cat 6 cabling throughout complemented by high-quality materials and impeccable craftsmanship.
This exceptional property offers a retreat for every member of the household, with each bedroom providing a private haven adorned with plush carpeting and expansive windows that bathe the space in natural light. An independent space above the garage offers versatile possibilities, whether used as an additional bedroom, a home office, a games room, or a secluded sanctuary or guest suite complete with its own shower room and kitchen area. A plethora of luxurious features awaits within this home - book a viewing today and discover the endless possibilities this home has to offer.
EPC Rating: B
Porch (1.67m x 2.95m)
Hallway (5.19m x 4.00m)
Cinema Room / Additional Reception Room (5.92m x 5.29m)
Games / Play / Separate Dining Room (6.17m x 5.29m)
Kitchen/Diner (9.95m x 6.43m)
Service Kitchen (2.70m x 5.72m)
Laundry (2.29m x 2.37m)
Boot Room (2.29m x 1.53m)
Garage (8.05m x 6.35m)
Gym (5.77m x 6.84m)
First Floor Landing (4.12m x 6.12m)
Master Bedroom (4.50m x 5.54m)
Dressing Area (3.35m x 2.66m)
Master En-Suite (3.35m x 3.50m)
Walk In Wardrobe (2.62m x 4.67m)
Bedroom Two (5.47m x 5.31m)
En-Suite Bathroom (1.82m x 3.38m)
Bedroom Three (4.71m x 4.74m)
En-Suite Shower Room (1.79m x 3.39m)
Second Floor Landing (3.90m x 4.89m)
Study./ Library (2.80m x 4.07m)
Bedroom Four (10.75m x 5.31m)
En-Suite Shower Room (2.67m x 1.61m)
Bedroom Five (7.96m x 5.54m)
En-Suite Shower Room (2.14m x 2.17m)
Bedroom Six / Office Space (9.08m x 6.02m)
First Floor Kitchen Area (2.32m x 2.22m)
Garden
Wrap around garden surrounded by stunning woodland
Parking - Garage
Parking - Driveway
Disclaimer
While we have made efforts to ensure the accuracy of the information provided in our sales particulars, please note that we have gathered this information from the seller. Should you require further details or clarification on any specific matter, we kindly request you to contact our office where we are ready to gather evidence or conduct further investigations on your behalf.
It is important to note that Northgate has not tested any of the services, appliances, or equipment within this property. Therefore, we strongly recommend that prospective buyers arrange for their independent surveys or service reports before finalising the purchase of the property.
Property info
For more information about this property, please contact
Northgate Estates, TS23 on +44 1642 048883 * (local rate)
Disclaimer
Property descriptions and related information displayed on this page, with the exclusion of Running Costs data, are marketing materials provided by Northgate Estates, and do not constitute property particulars. Please contact Northgate Estates for full details and further information. The Running Costs data displayed on this page are provided by PrimeLocation to give an indication of potential running costs based on various data sources. PrimeLocation does not warrant or accept any responsibility for the accuracy or completeness of the property descriptions, related information or Running Costs data provided here.




















































.png)
