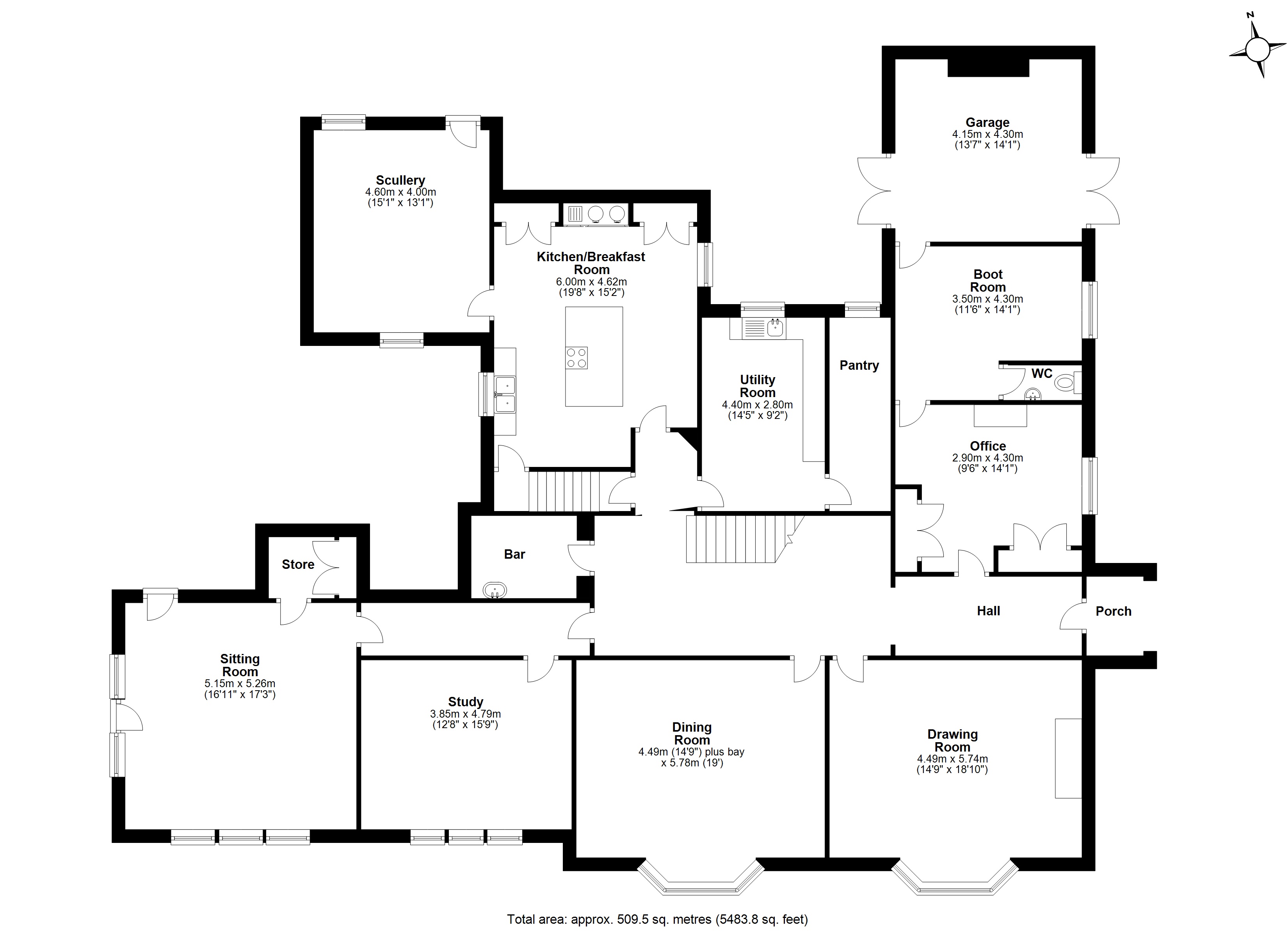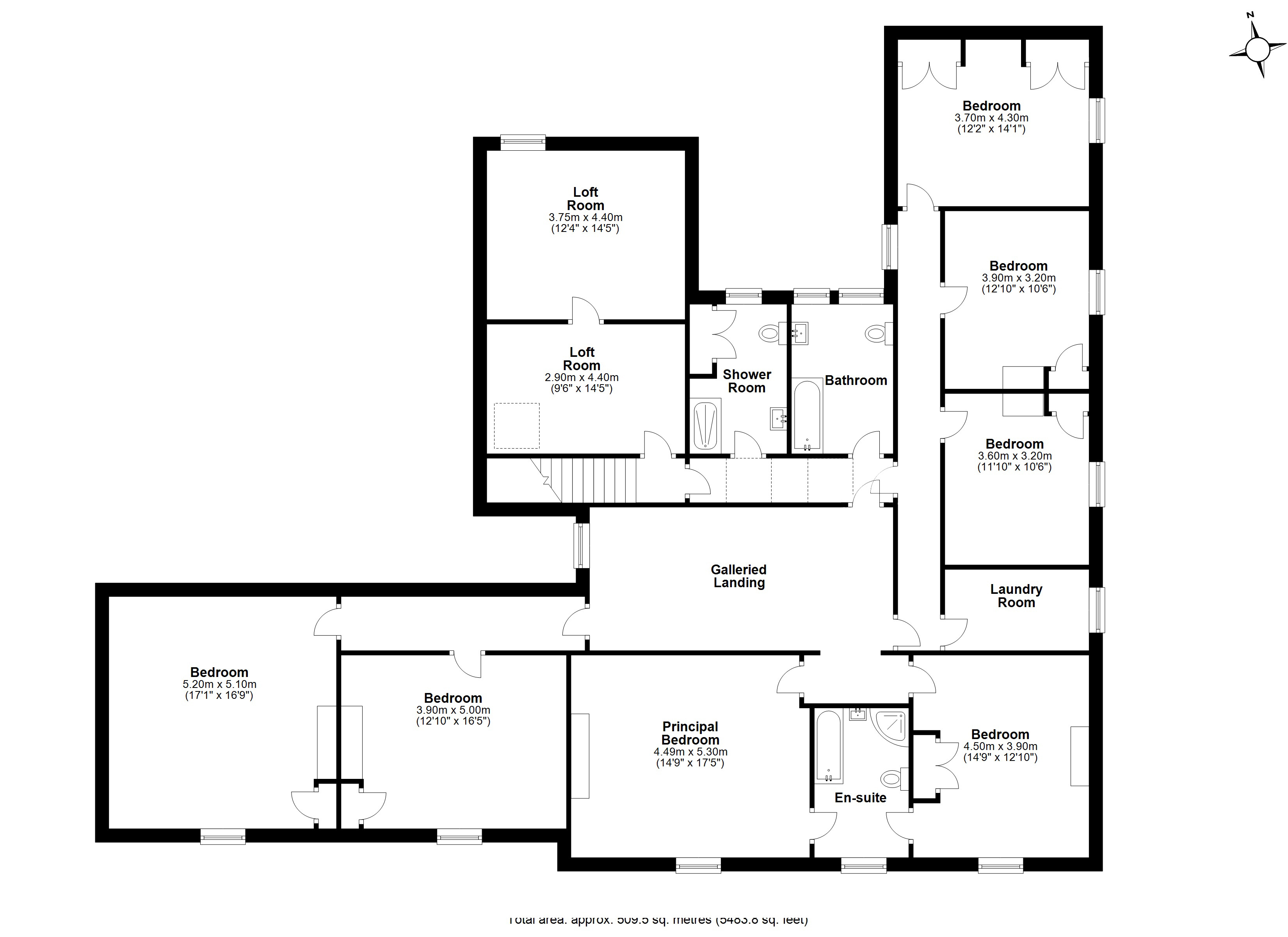Country house for sale in The Estate House, Matfen, Northumberland NE20
* Calls to this number will be recorded for quality, compliance and training purposes.
Property features
- Striking Period Country House
- Renovation Opportunity
- Spacious & Flexible Accommodation
- Generous Mature Gardens & Paddock
- Rural Village Setting
- No Onward Chain
- Approximately 5,500 ft² of Accommodation
- 3.02 Acres in Total
Property description
Ground Floor
Porch | Hall | Drawing Room | Dining Room | Study | Sitting Room | Bar | Kitchen/Breakfast Room | Scullery | Utility Room | Pantry | Office | Boot Room | Integral Garage
First Floor
Galleried Landing | Principal Bedroom with En-Suite Bathroom | Second Bedroom with Access to En-Suite Bathroom | Five Further Bedrooms | Bathroom | Shower Room | Laundry Room | Two Loft Rooms
Cellar | Garage | Gardens | Kennel | Copse | Paddock
The Property
The Estate House is a superb stone-built country house with mature gardens, paddock and woodland, covering around three acres in total and located in the sought-after and picturesque village of Matfen. John Dobson, the renowned 19th century North East architect had a hand in designing The Estate House, originally the dower house for Matfen Hall and the building is steeped in history. Original period features abound including high ceilings, coving, bay windows with shutters and real fireplaces. The village setting is a rural ideal, yet only a short drive to all amenities and facilities.
Opening off a stone entrance portico, the grand hall with sweeping staircase and galleried landing provides access to all reception rooms; elegant drawing room with marble inset fireplace, formal dining room with shuttered bay windows, study with built-in shelving and sitting room that allows direct access to the gardens. At the bottom of the stairs, a door leads into a bar/store room, whilst a small inner hall provides access to the servants’ staircase to the first floor and the spacious kitchen/breakfast room. The kitchen has a good range of fitted wall and floor units alongside a large island bench with electric hob, and a delightful blue Aga takes centre stage. A cellar is accessed via the kitchen. The vast scullery still features the wonderful original stone ovens and sinks and across the kitchen, a utility room leads through into a substantial pantry. The hall also provides access into an office space, opening into a boot room with WC and finally the integral garage, with doors on two sides.
On the first floor, the principal bedroom with open fireplace and second bedroom share an en-suite bathroom with separate shower and five further bedrooms are served by a bathroom and a separate shower room. There is also a useful laundry room and two loft rooms to the rear of the house.
The layout of the accommodation allows maximum flexibility, with a great many uses possible for every room and this is a fantastic opportunity to put your own stamp on a slice of history and live in country village grandeur.
Externally
Accessed via a shared gravel driveway, ample parking for several vehicles sits in front of the garage and a gate provides direct access into the centre of the village. A south-facing lawn is surrounded by mature hedges, trees and colourful planted borders, creating a private haven in which to relax, play and entertain. A courtyard to the rear, a kennel, copse and paddock of around 1.3 acres complete grounds fit for all the joys of a life in the country.
The Estate House extends to around 3 acres in total.
Agents Note
We have been advised by the current owner that there are covenants in place for the property to be used as a single dwelling house only and to prevent the development of additional dwellings on the property, and that the owner of North Lodge has a right of access along the main drive. The new owner of The Estate House will have a right of access along Shiney Row into the centre of the village and along the back drive to the rear courtyard.
Local Information
Matfen is a desirable and popular village in the Tyne Valley, enjoying a private and rural aspect whilst being extremely accessible for Corbridge, Newcastle International Airport and Newcastle City Centre, with regular bus service into Hexham and Newcastle upon Tyne. The village offers a general village shop and café, church and pub along with further pubs and restaurants in nearby surrounding villages. Ponteland and Corbridge cater for everyday requirements with supermarkets, shops, further restaurants and professional services. Matfen Hall Hotel with its golf courses, swimming pool and spa and award-winning restaurant is located very close by.
For schooling, there is a First School in Stamfordham and excellent private schooling facilities with Mowden Hall Prep School only a few miles away and numerous highly-regarded private schools in Newcastle.
For the commuter, both the A69 and B6318 Military Road provide good access to Newcastle Airport and City Centre, Carlisle and onward access to the A1 and M6. There is a regular bus to Newcastle while the rail station in Corbridge provides services to both Newcastle and Carlisle, which in turn link to main line services to major UK cities north and south. Newcastle International Airport is also within easy reach.
Approximate Mileages
Corbridge 6.6 miles | Ponteland 10.0 miles | Hexham 13.6 miles | Newcastle International Airport 12.1 miles | Newcastle City Centre 18.4 miles
Services
Mains electricity, water and drainage. Oil fired Aga. Central heating is currently on a biomass community heating system. The new owner will have the option to remain on the existing heating system or to install an independent system.
Wayleaves, Easements & Rights of Way
The property is being sold subject to all existing wayleaves, easements and rights of way, whether or not specified within the sales particulars.
Agents Note to Purchasers
We strive to ensure all property details are accurate, however, they are not to be relied upon as statements of representation or fact and do not constitute or form part of an offer or any contract. All measurements and floor plans have been prepared as a guide only. All services, systems and appliances listed in the details have not been tested by us and no guarantee is given to their operating ability or efficiency. Please be advised that some information may be awaiting vendor approval.
Submitting an Offer
Please note that all offers will require financial verification including mortgage agreement in principle, proof of deposit funds, proof of available cash and full chain details including selling agents and solicitors down the chain. To comply with Money Laundering Regulations, we require proof of identification from all buyers before acceptance letters are sent and solicitors can be instructed.
Property info
For more information about this property, please contact
Finest Properties, NE45 on +44 1434 745066 * (local rate)
Disclaimer
Property descriptions and related information displayed on this page, with the exclusion of Running Costs data, are marketing materials provided by Finest Properties, and do not constitute property particulars. Please contact Finest Properties for full details and further information. The Running Costs data displayed on this page are provided by PrimeLocation to give an indication of potential running costs based on various data sources. PrimeLocation does not warrant or accept any responsibility for the accuracy or completeness of the property descriptions, related information or Running Costs data provided here.



















.png)