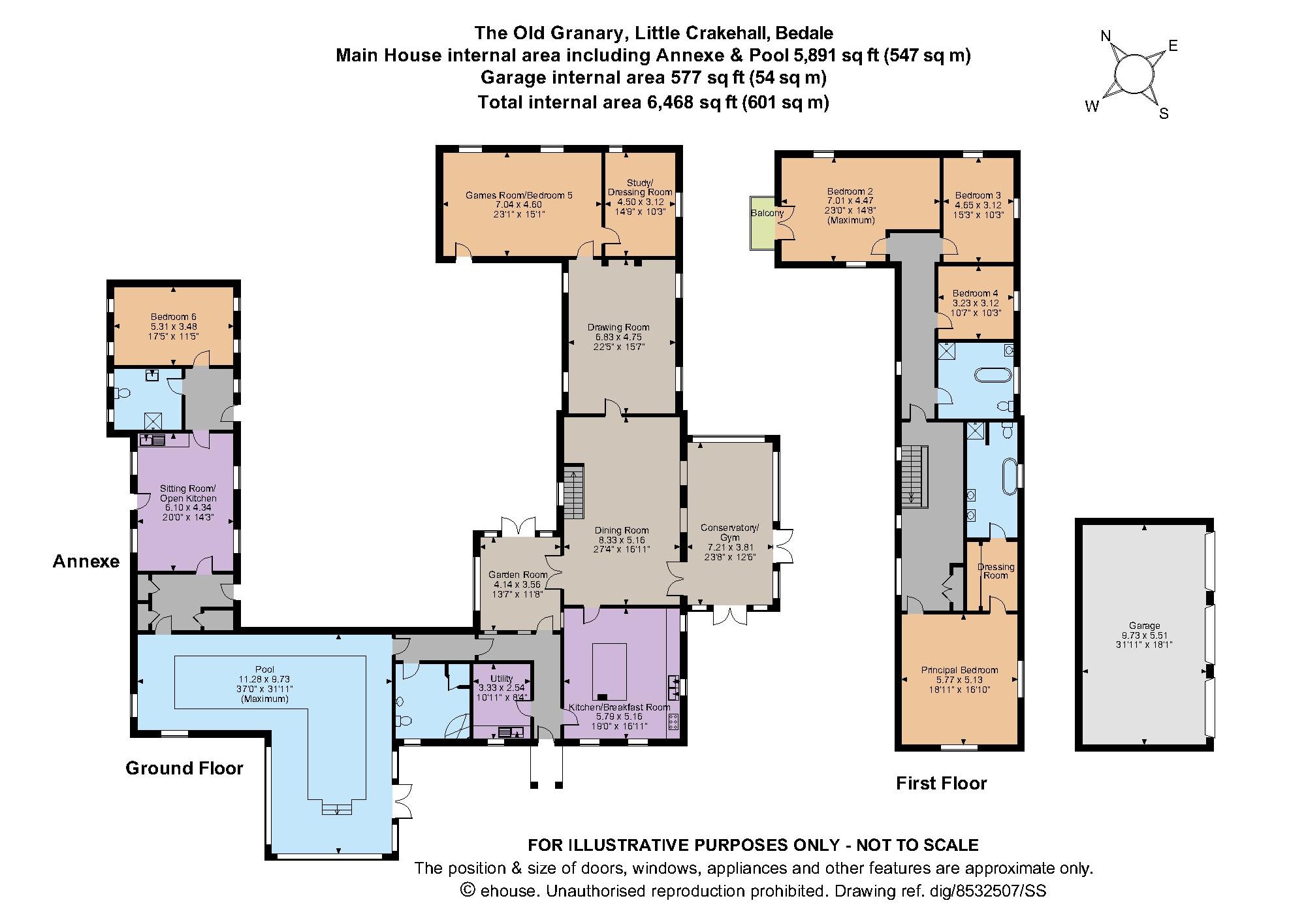Detached house for sale in Little Crakehall, Bedale, North Yorkshire DL8
* Calls to this number will be recorded for quality, compliance and training purposes.
Property features
- Private 4/5 Bedroom family home
- 1-Bedroom Annexe
- Set in 2.5 acres
- Triple garage
- Indoor pool
- Fishing pond
- Tennis court
Property description
The Old Granary dates back in parts to the late 19th century, initially converted in 1995 and more recently upgraded and remodelled by the current owners to create a beautiful light-filled property which enjoys an up-to date contemporary feel, whilst retaining many original features, such as exposed beams and stonework.
The total internal space offers 6,468 sq. Ft of accommodation. The living space is immaculately presented and designed to offer a mix of formal and relaxed living spaces for both everyday use and for special occasions on a grand scale.
The heart of the home is the large breakfast/kitchen which boasts a wide range of wall and floor units along with a large central island and beautiful coordinating marble work surfaces. The quality integrated appliances include a wine fridge, a Brittania range cooker, Fisher and Paykel convection oven and 2-drawer dishwasher, fridge freezer and a combi microwave oven with warming drawer.
The kitchen leads to the spectacular formal dining hall with exposed stone walls and stone flagged flooring. Accessed from the dining hall are two conservatories, one used by the current owners as a gym and the second as a garden room which gives access to the large central sun and entertaining terrace. The dual aspect drawing room features a large stone fireplace with log burning stove and oak flooring and is flooded with natural light from the two arched windows and gives access to a game’s room/ bedroom 5 and study/ dressing area. The study/dressing area could also be updated to an en suite subject to the necessary planning to create a further guest suite. Completing the ground floor is a useful utility room which leads to the leisure suite, a fabulous area to exercise or relax in the lounge or sauna or to enjoy the 46 ft. Indoor heated pool.
Adjacent to the pool is a self-contained annexe with independent access which comprises an open plan living room/kitchen, large bedroom, and fully tiled wet room with a large walk-in shower.
The first-floor accommodation comprises a newly renovated principal bedroom suite with a fitted dressing room and fully tiled en suite bathroom, with a free-standing bath, 'his and her' sinks, low level WC and separate walk-in shower.
The galleried landing features oak floors and exposed character beams and leads to three further well-proportioned bedrooms, one featuring a Juliet balcony and all of which enjoy the fabulous countryside views. The family bathroom which has been recently renovated completes the first floor and offers a free-standing bath, a low-level WC, and a large walk-in shower.
The property benefits from planning permission for
1: Provision of two log cabin holiday units (single storey) – Application No. 21/01530/ful
2: Construction of a two-storey extension to create further living accommodation – Application No. 18/00425/ful
Services: Mains water and electricity. Oil central heating and private drainage.<br /><br />Approached via a gated gravel driveway which leads to a parking area for numerous vehicles, and a triple garage with electric doors. The property enjoys spectacular views over open countryside and boasts extensive gardens, laid mainly to lawn interspersed with mature trees and shrub borders. The central decked entertainment area is ideal for al fresco dining and entertaining, along with a further secluded raised terrace with an outdoor hot tub and jacuzzi. An all-weather tennis court and fishing pond completes the grounds.<br /><br />Situated along a quiet country lane, close to the village of Crakehall which offers a range of everyday amenities including a church, petrol station, primary school and public house. The property is also within striking distance of a range of excellent state and independent schools. A wider range of amenities along with a range of independent shops, tea rooms, cafes and a golf course can be found in the nearby market towns of Bedale or Leyburn. The village is ideally situated to enjoy the miles of bridleways and countryside walks in the Yorkshire Dales National Park and offers easy access to the North York Moors.
Property info
For more information about this property, please contact
Strutt & Parker - Harrogate, HG1 on +44 1423 578931 * (local rate)
Disclaimer
Property descriptions and related information displayed on this page, with the exclusion of Running Costs data, are marketing materials provided by Strutt & Parker - Harrogate, and do not constitute property particulars. Please contact Strutt & Parker - Harrogate for full details and further information. The Running Costs data displayed on this page are provided by PrimeLocation to give an indication of potential running costs based on various data sources. PrimeLocation does not warrant or accept any responsibility for the accuracy or completeness of the property descriptions, related information or Running Costs data provided here.








































.png)

