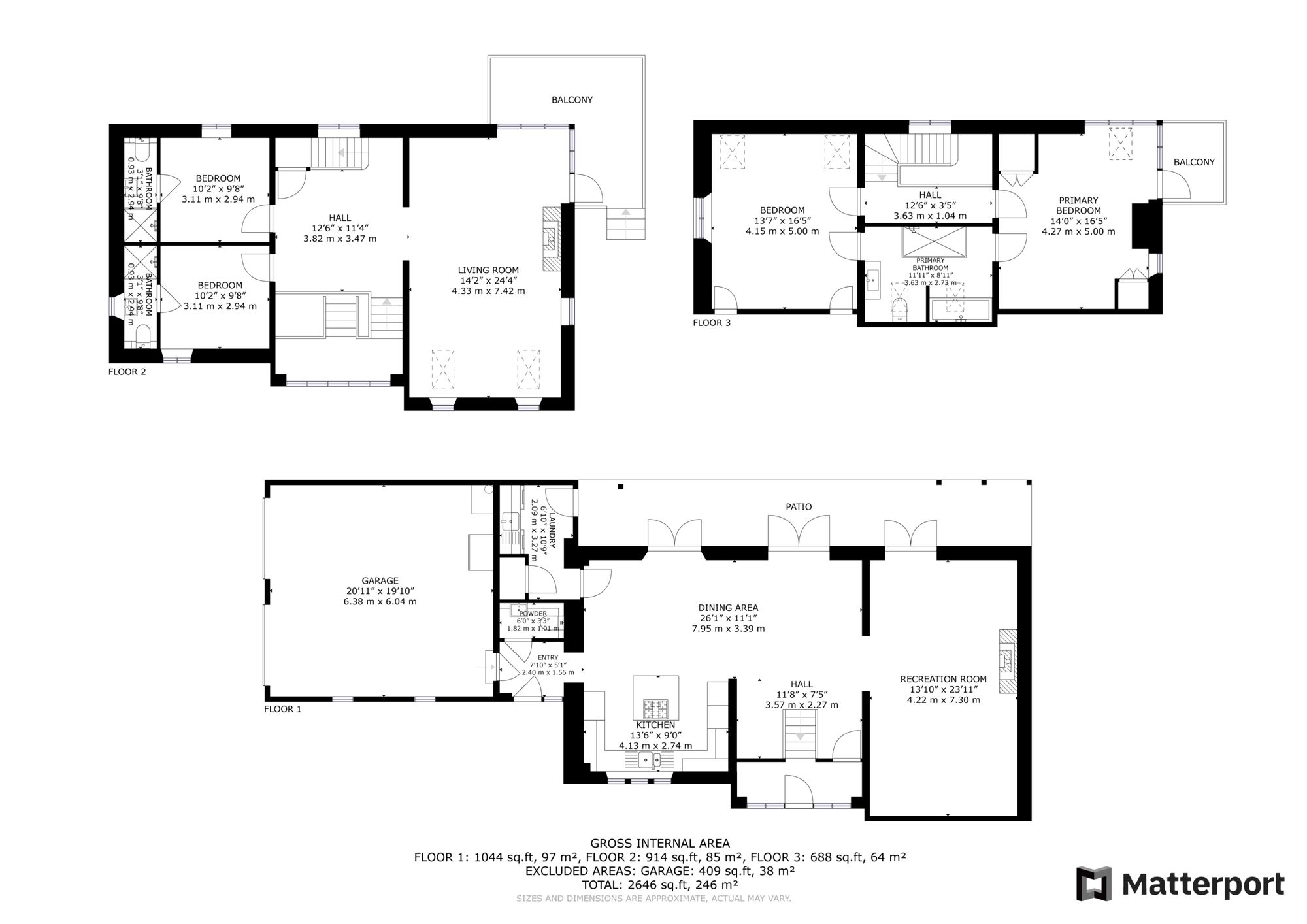Town house for sale in The Grange, Ivegill, Carlisle CA4
* Calls to this number will be recorded for quality, compliance and training purposes.
Property features
- Exceptional, modern 4 bedroom home
- Spacious, immaculately presented accommodation over three floors
- Balcony to both the master bedroom and sitting room.
- Stunning views and outdoor entertaining spaces
- Exclusive private estate location
- Integral double garage
- Has never knowingly flooded
Property description
Fishers Ghyll, set over three floors, is an immaculately presented contemporary home which has been extensively and stylishly updated by the current owners. Constructed in 2004, this exclusive private estate development has been sympathetically constructed in a traditional style providing modern, spacious homes that are also full of character. The property boasts two fabulous balconies and extensive and cleverly designed decked areas to catch both the sun and enchanting ambience of the River Ive that runs along the length of the property’s boundary. The principal rooms are all designed to take full advantage of the unique setting of this delightful home.
Ground floor
The property is entered via a bright entrance hall, this, and the entire ground floor, is beautifully finished with a contemporary hard wearing wide board, wood effect flooring.
The heart of the home is an outstanding open plan space, bright and airy with two sets of double doors onto the garden. To the right is the kitchen area, a well designed oak framed kitchen with ample floor and wall units, a generous matching larder cupboard and an island with granite worktops. The integrated appliances include a fridge freezer, double oven, dishwasher, microwave, ceramic hob, extractor and a coffee machine. Included in the sale is the stylish, bar height table, in contrasting grey granite.
Adjacent to the kitchen and dining space is a large living space, currently utilised as a games room and benefiting from a wood burning stove and further set of double doors onto the garden and decking.
A stylish cloakroom, tiled with a WC and sink and practical and spacious utility room with built in cupboards, sink and space for laundry appliances, airing cupboard and an access door to the garden complete the ground floor living accommodation.
There is a large integral double garage with electric up and over doors accessed from the hallway and the driveway.
First floor
An attractive stairway with full height windows and front door accessed from the half landing leads to the galleried landing on the first floor. This generous open space provides access to two double bedrooms, both with beautifully appointed en-suite shower rooms; fully tiled with shower enclosure, WC, basin and heated towel rail.
Across the spacious landing is the main living room; a spacious sitting room with windows on three sides, a wood burning stove and floor to ceiling dual aspect windows leading onto a wraparound balcony overlooking the garden, beck, and surrounding countryside.
Second floor
Continue up the stairs and turning to the right is bedroom three, a generous double room with an attractive arch window and Juliette balcony, beam and under eaves storage. To the left is the master bedroom with built in cupboards and once again, as with the sitting room, a clever use of the corner space with the full height windows opening onto yet another balcony and the delightful views below. Between the two bedrooms is a stunning Jack and Jill bathroom with large walk-in shower, bath, WC and generous wall mounted sink with storage.
Outside
The outside space on the property has been extensively upgraded by the current owners in the last two years to provide private suntraps and viewpoints from all parts of the garden. There are four decked areas including a first and second-floor balcony. There are lawned areas and quality stone paving. The Composite decking and a substantial shed all make for ease of maintenance. From the delightful terraced garden are some stone steps leading up to the side and main entrance of the property where there are an abundance of mature shrubs and some fruit trees.
The drive has parking for two cars and access to the large double garage with electric up and over doors which also provides extensive storage.
Services
Mains water and electricity.
Drainage is to a shared private drainage system.
Oil fired central heating
Tenure
The property is freehold.
There is a management company to run the drainage system, common areas and road maintenance. The annual management charge is currently £812 per annum.
Council Tax Band E
EPC Band D
Viewings
Strictly by appointment only with sole selling agent Fine and Country North Cumbria
Offers
All offers should be made to the office of the sole selling agents, Fine & Country North Cumbria by email to
For more information about this property, please contact
C & D Rural, CA6 on +44 1228 304765 * (local rate)
Disclaimer
Property descriptions and related information displayed on this page, with the exclusion of Running Costs data, are marketing materials provided by C & D Rural, and do not constitute property particulars. Please contact C & D Rural for full details and further information. The Running Costs data displayed on this page are provided by PrimeLocation to give an indication of potential running costs based on various data sources. PrimeLocation does not warrant or accept any responsibility for the accuracy or completeness of the property descriptions, related information or Running Costs data provided here.

















































.png)
