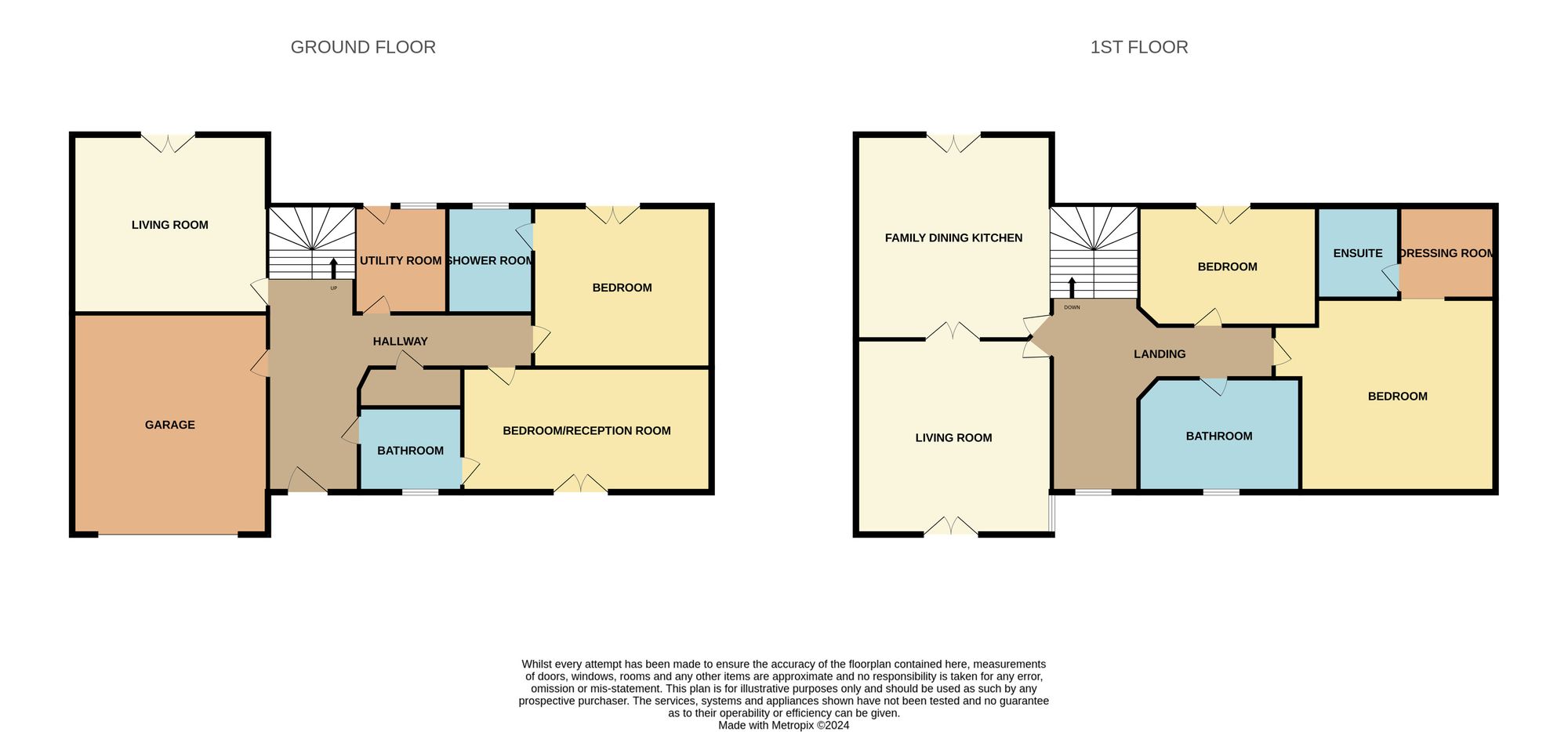Detached house for sale in Ridge Close, Scotby CA4
* Calls to this number will be recorded for quality, compliance and training purposes.
Property features
- 4 Double Bedrooms, 3 Bathrooms
- Double Garage, Driveway and Large garden
- High quality fixtures & fittings.
- Executive & Versatile Family home in the heart of Scotby
- Double Glazing & Gas Central Heating
Property description
Introducing an exceptional property located in the highly sought after village of Scotby. This stunning 4 bedroom detached family home offers versatile living space, perfect for accommodating an elderly relative or growing family.
Situated on the first floor, this property boasts a large modern kitchen with modern appliances, ideal for those who enjoy culinary delights. The kitchen leads seamlessly into the spacious living room, complete with a Juliet balcony, allowing for views of the surrounding area. The high end finish throughout adds a touch of luxury to this wonderful home.
Upon entering the property, you are greeted by a sizeable entrance hall, granting access to the double garage & Utility. A large Living Room with French doors leading to the rear garden is the perfect ‘party/games room’. The two ground floor bedrooms are ideal for versatile living one provides an ensuite and the jack & Jill bathroom completes the ground floor.
Ascending to the first floor, you will discover a large modern Dining Kitchen with modern appliances, ideal for those who enjoy culinary delights. The kitchen leads seamlessly into the spacious living room, both complete with a Juliet balcony, allowing for views of the surrounding area. There are two bedrooms the large main bedroom has a dressing room and ensuite complete with French doors. The stylish four piece bathroom is a true haven to relax after a long day.
Externally, the property boasts a paved driveway leading to a double garage, providing ample parking spaces. The front and rear gardens provide opportunities to create outdoor spaces tailored to your own preferences and interests.
This residence is part of a prestigious development that was built by the renowned local builder, Ian Simpson. The development incorporates communal wifi for the residents, allowing for seamless connectivity. For further entertainment, a sonos sound system is installed, perfectly complementing the ambient lighting that sets the tone for a relaxed and comfortable living environment. Additionally, the Close features Reolink CCTV, adding security measures to this already well-protected home. Furthermore, Eziviz CCTV on entering the Close and light sensors in the street ensure peace of mind.
The village of Scotby offers a range of amenities within close proximity, including a charming public house, a village shop, a primary school, and a sports pavilion. For commuters, easy access to the M6/A69 ensures convenient travel.
In summary, this property showcases a combination of elegance, practicality, and security. With its versatile living space and exceptional features, it presents a unique opportunity for those seeking premium family living.
EPC Rating: B
Living Room (5.18m x 3.99m)
Utility (2.34m x 2.24m)
Bedroom (4.19m x 3.51m)
Ensuite (1.96m x 1.68m)
Bedroom/Reception Room (6.02m x 2.90m)
Bathroom (2.31m x 1.93m)
Family Dining Kitchen (6.27m x 5.51m)
Living Room (5.51m x 4.90m)
Bathroom (3.48m x 1.96m)
Bedroom (4.39m x 3.35m)
Bedroom (4.88m x 3.84m)
Dressing Room (2.59m x 2.13m)
Ensuite (2.62m x 1.70m)
Parking - Garage
Garage - (5.7m x 5.4m) & Driveway parking
For more information about this property, please contact
Kate Robson Estate Agent, CA3 on +44 1228 304490 * (local rate)
Disclaimer
Property descriptions and related information displayed on this page, with the exclusion of Running Costs data, are marketing materials provided by Kate Robson Estate Agent, and do not constitute property particulars. Please contact Kate Robson Estate Agent for full details and further information. The Running Costs data displayed on this page are provided by PrimeLocation to give an indication of potential running costs based on various data sources. PrimeLocation does not warrant or accept any responsibility for the accuracy or completeness of the property descriptions, related information or Running Costs data provided here.




























.png)