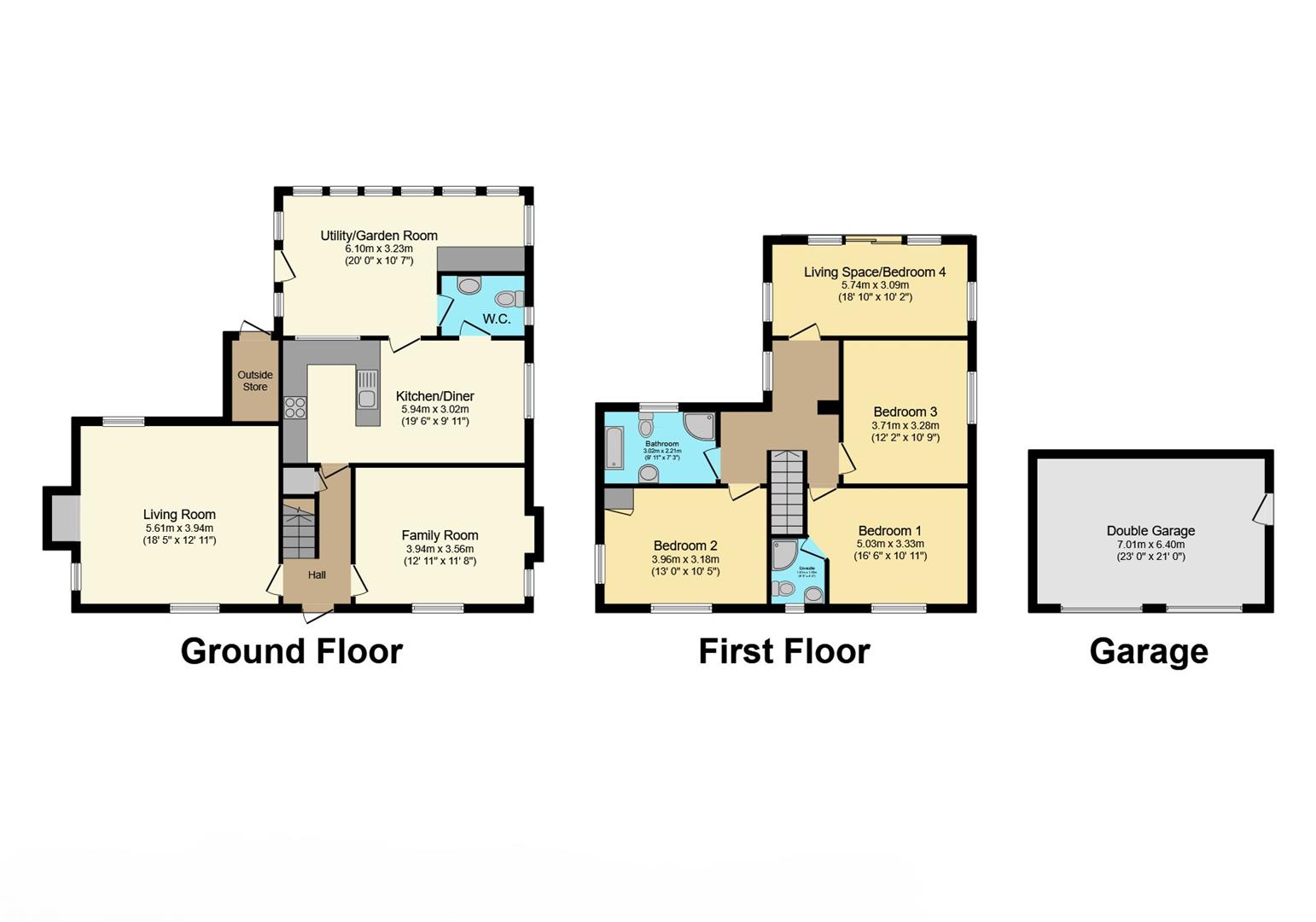Detached house for sale in Heads Nook, Brampton CA8
* Calls to this number will be recorded for quality, compliance and training purposes.
Property features
- Detached 4 Bed Family Home
- Stunning Open Views to the North Pennines
- Peaceful Location Surrounded by Countryside
- Bright & Spacious Rooms Throughout
- Found in Immaculate, Turn Key Condition
- Landscaped Gardens
- Plentiful Off Road Parking & Detached Double Garage
- Close to Castle Carrock
- Village Amenities Including Primary School and Pub
- Eden Valley, Lake District & Scottish Borders all Accessible
Property description
Nestled at the foothills of the picturesque North Pennines, on the periphery of the charming village, Castle Carrock, stands Roxboro, a stunning and versatile 4 bed family home occupying expansive landscaped grounds, complemented by a detached double garage. Boasting panoramic views of the surrounding countryside from every angle, this property exudes an unparalleled level of elegance and pristine condition, promising a lifestyle of both tranquillity and refinement.
Entrance Porch
Karndean flooring, uPVC double glazed windows offering views of the garden and local countryside, door leading through to:
Entrance Hallway
Decorative coving, dado rail, karndean flooring, two double radiators, understairs storage cupboard, stairs to first floor, doors to the lounge, sitting/dining room and dining kitchen.
Living Room (5.61 x 3.94 (18'4" x 12'11"))
A beautifully presented lounge, log burning stove set in an inglenook style fireplace with slated hearth, decorative coving, picture rail, karndean flooring, large radiator, uPVC double glazed windows to the front, side and rear of the property.
Family Room (3.94 x 3.56 (12'11" x 11'8"))
The family room offers versatility and could equally be useful as an office or a study. Karndean flooring, double panelled radiator, uPVC double glazed windows to the front and side of the property.
Kitchen / Dining Room (5.94 x 3.02 (19'5" x 9'10"))
Superb modern fully fitted dining kitchen, fitted with a range of base and wall units, complementary quartz worktop surface, 'Belfast' sink, fitted nef electric fan assisted oven and grill, nef induction hob, tiled splashbacks and extractor canopy above, fitted microwave oven, integrated fridge, freezer and dishwasher, tiled flooring, space for a large dining table, LED spotlights to the ceiling, designer wall radiator, large uPVC window which overlooks the beautiful landscaped garden, further double glazed window to the rear of the property, original arched door which leads through to:
Garden Room / Utility (6.10 x 3.23 (20'0" x 10'7"))
Offers large uPVC double glazed windows with views of the local countryside, tiled flooring, two large radiators, LED spotlights to the ceiling, uPVC door which leads to the rear garden. The utility area is situated within the sun room and benefiting from fitted base units which currently house the washing machine and tumble dryer (not included in the sale), complementary quartz worktop. American fridge freezer plumbed in with water and ice supply is included in sale.
Ground Floor W/C
Useful for guests and residents alike, a fitted two piece suite comprising low level w/c and a vanity sink unit. Karndean flooring. Chrome heated towel rail.
Landing
Decorative coving, double panelled radiator, dado rail, telephone point, uPVC double glazed window to the side of the property offering views of the local countryside, doors leading into all four bedrooms and bathroom.
Bedroom One (5.03 x 3.33 (16'6" x 10'11"))
Large double bedroom benefiting from an ensuite, decorative coving, double panelled radiator, uPVC double glazed window to the front of the property offering views of the local countryside.
En-Suite Shower Room
Has a fitted three-piece suite comprising a walk in shower cubicle containing a mains shower unit, low level w/c and a vanity sink unit. LED mirror over. Window to the front elevation.
Bedroom Two (3.96 x 3.18 (12'11" x 10'5"))
Large double bedroom, decorative coving, built in airing cupboard housing the hot water cylinder, telephone point, double panelled radiator, uPVC double glazed windows to the front and side of the property
Family Bathroom (3.02 x 2.21 (9'10" x 7'3"))
Modern white four piece bathroom suite, bath, separate shower cubicle with a thermostatic shower, wash hand basin, WC, large chrome heated towel ladder, part tiled walls, sunken spotlights to the ceiling, cushion flooring, frosted uPVC double glazed window to the rear of the property.
Bedroom Three (3.71 x 3.28 (12'2" x 10'9"))
Good sized double bedroom, large uPVC double glazed window which overlooks the large side garden, decorative coving, double panelled radiator.
Bedroom Four / First Floor Lounge (3.10m x 5.74m (10'2" x 18'10"))
Superb room offering unobstructive panoramic views, uPVC sliding doors opening out to a Juliet balcony, karndean flooring, T.V. Point, two double panelled radiators, two uPVC double glazed windows to the side of the property.
Garage (7.01m x 6.40m (23'0" x 21'0"))
A double garage of grand proportions. Power and lighting. Two doors to the front elevation. Ample space for parking cars.
Grounds
Set in magnificent grounds which have been kept to an immaculate standard. The property has a spacious, gated, driveway offering plentiful off road parking for guests and residents alike. To the side is a fantastic garden which has lush green lawns and a fabulous variety of plant, flower and tree species. Surrounded by open countryside in all directions
Services
Mains water and electricity. Drainage to a septic tank. Oil fired central heating.
Property info
For more information about this property, please contact
Lakes Estates, CA11 on +44 1768 257409 * (local rate)
Disclaimer
Property descriptions and related information displayed on this page, with the exclusion of Running Costs data, are marketing materials provided by Lakes Estates, and do not constitute property particulars. Please contact Lakes Estates for full details and further information. The Running Costs data displayed on this page are provided by PrimeLocation to give an indication of potential running costs based on various data sources. PrimeLocation does not warrant or accept any responsibility for the accuracy or completeness of the property descriptions, related information or Running Costs data provided here.











































.png)
