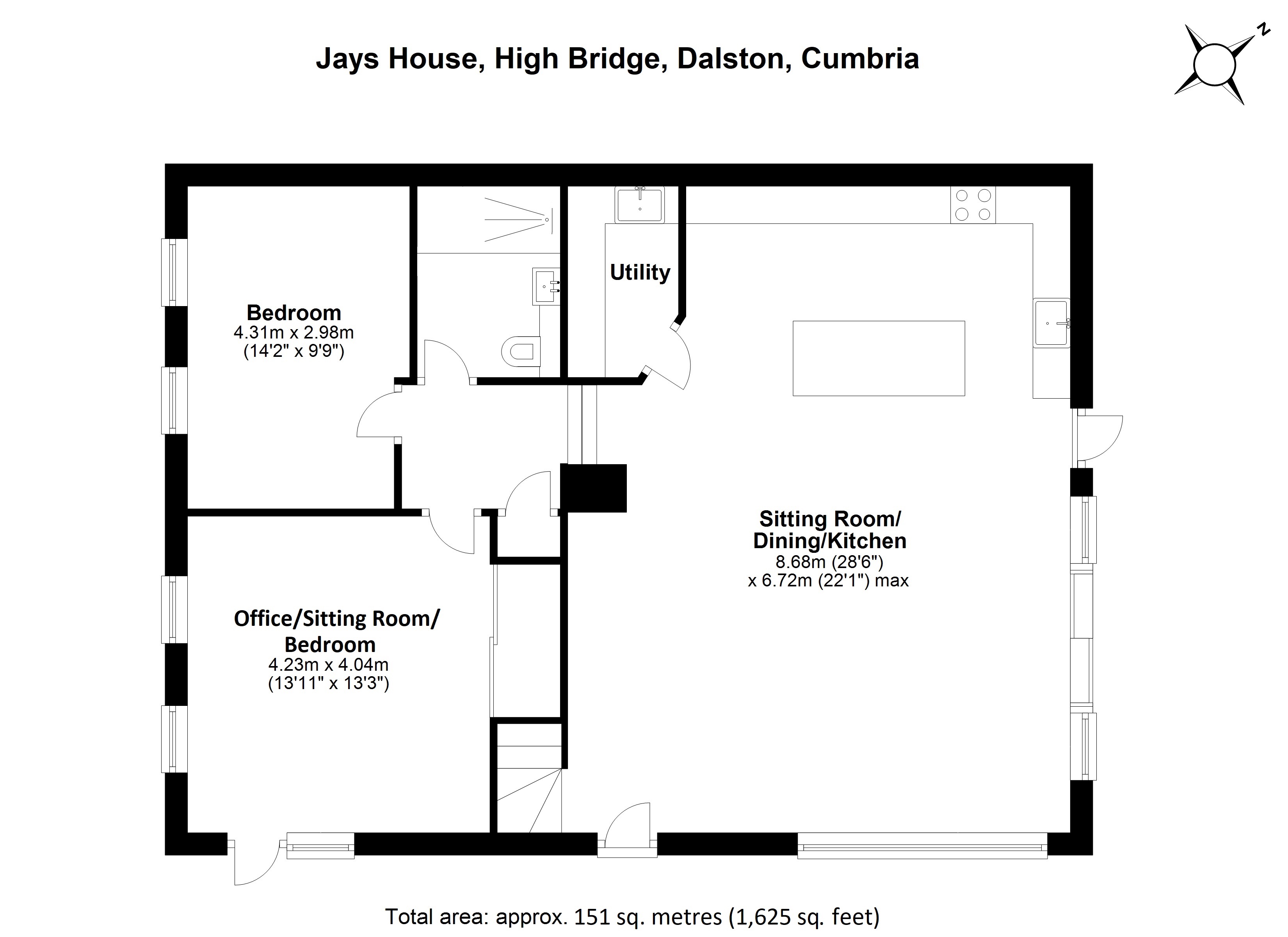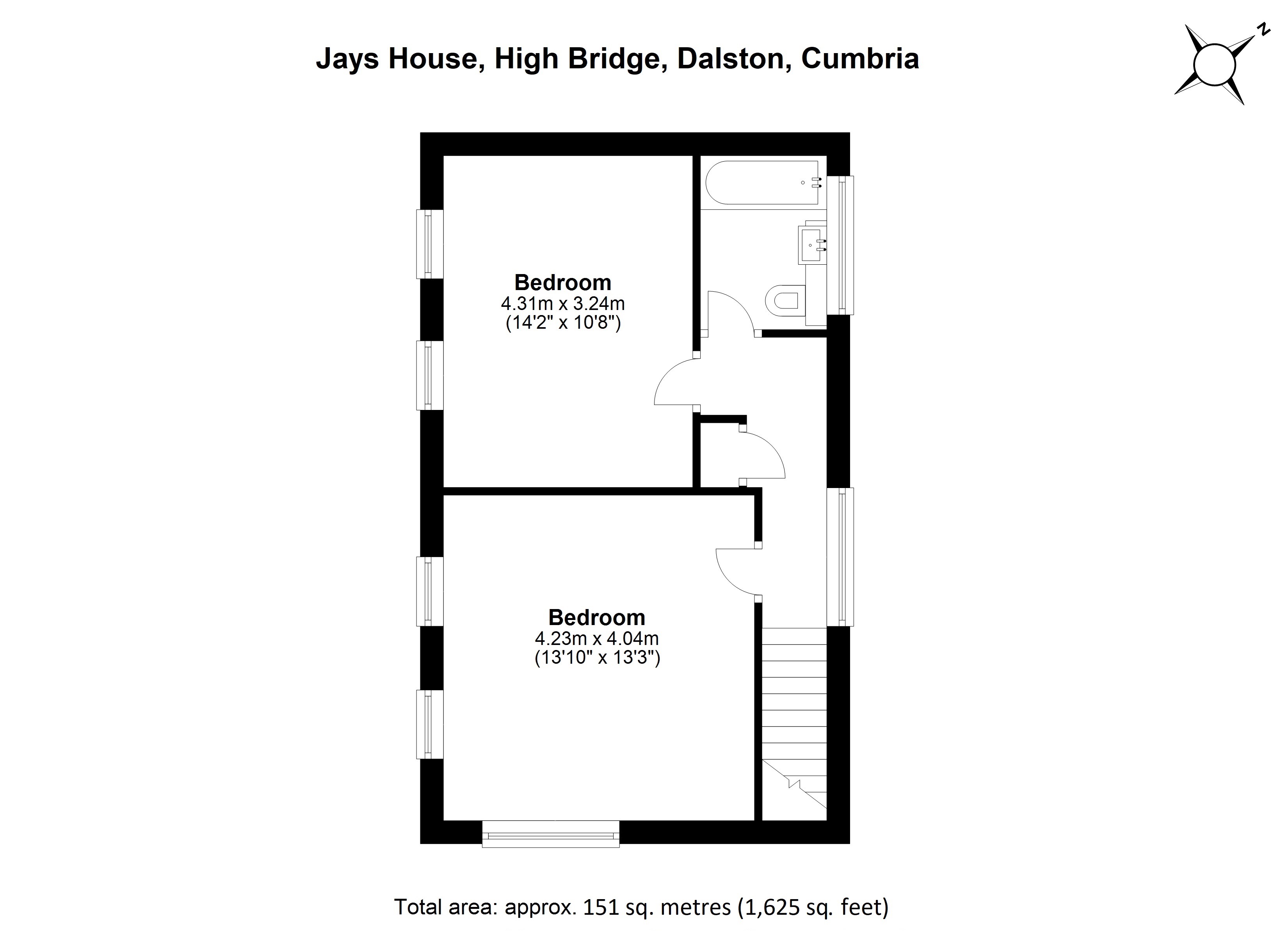Barn conversion for sale in Jays House, High Bridge, Carlisle CA5
* Calls to this number will be recorded for quality, compliance and training purposes.
Property features
- Stunning Contemporary Conversion
- Incredible Energy Efficiency Rating A
- Outstanding Specification
- Fabulous Countryside Views
- Flexible 3/4 Bedroom Accommodation
- Parking & ev Charging Point
- Peaceful Lifestyle Property
- Up to 1GB FTTP Ultra-Fast Broadband Available
Property description
Ground Floor
Open Plan Sitting Room, Dining Room & Kitchen | Utility | Double Bedroom | Office/Sitting Room/Bedroom | Shower Room
First Floor
Two Double Bedrooms | Family Bathroom
Externally
Parking | ev Charging Point | Gardens | Patio | Garden Store
The Property
Jays House is a spectacular new conversion of a former Dutch barn offering a striking modern home surrounded by glorious countryside and close to the Lake District National Park. This sleek and modern new home, created by local craftsmen under the supervision of award-winning architects, features stunning design and an outstanding specification. The result is hugely attractive as well as remarkably energy efficient and eco-friendly, achieving a rare and remarkable EPC rating of A. This has been achieved through high standards and close attention to detail at every stage of construction, including impressive levels of insulation, velfac triple glazing throughout and the latest generation of solar panels with intelligent controls. The superb quality of the construction is married with gorgeous interior décor to offer hugely desirable living, with luxurious touches such as zoned heating throughout.
The generous parking area provides access to the magnificent open plan sitting, dining and kitchen space. The atmosphere is bright and airy with clean lines and a truly contemporary finish. The kitchen area features sleek high-gloss fitted cabinets, providing a huge amount of storage, with complementary Silestone quartz surfaces and integrated sink. The superb range of Bosch appliances includes an induction hob, twin ovens, dishwasher and twin fridge freezers. The porcelain tiled flooring flows throughout the rest of this wonderful space to the well-defined sitting and dining areas. Fabulous sliding doors open to the patio creating the perfect indoor/outdoor living space. Off the kitchen is a useful utility room with storage, sink and space for a washing machine and dryer. The utility also houses the oso 250-litre hot water cylinder.
The ground floor has flexible further accommodation. A double bedroom is served by a beautifully appointed shower room with natural marble tiling and luxurious underfloor heating. Another room is currently configured as an elegant snug with a hideaway office area but could easily be utilised as a fourth bedroom complete with walk-in wardrobe. This room also has external access and is a great spot to work from home, with the added benefit of the ultrafast broadband available at Jays House.
The fantastic styling and specification continue to the first floor where there are two further lovely bedrooms and a family bathroom. All of these rooms have high curved vaulted ceilings reflecting the shape of the original Dutch barn, and all are spacious and light. The bedrooms have fabulous far-reaching views towards Lakeland fells in the distance.
Externally
Jays House is approached via a tarmacadam driveway onto a parking area with plenty of space for three vehicles. The parking area boasts an ev charging point, and there is also preparation in place for the installation of electric gates.
Automatic dusk-til-dawn lighting illuminates the property. The generous gardens have been thoughtfully designed to offer ease of maintenance. An attractive patio area paved in Italian porcelain wraps around the rear of the house with space for al fresco dining and entertaining. Wonderful views stretch away over the peaceful surroundings. Steps lead up to the lawn which is surrounded by a mixture of hedging and fencing. Colourful plantings and shrubs dot the borders and boundaries, and there is an impressive fully insulated garden store with light and power.
Local Information
High Bridge is a tranquil rural community set amidst beautiful Cumbrian countryside. The popular village of Dalston is nearby and offers a full range of everyday amenities. From the doorstep there are delightful walks and rides through stunning countryside and then onwards into the Lake District National Park. The regional capital of Carlisle is within easy reach and offers an excellent range of social, leisure and retail opportunities, along with an impressive cathedral and castle. The property is also well-located for easy access to Penrith, the Lake District National Park and the Scottish Borders.
For primary education there are village schools in nearby Ivegill and Raughton Head, Dalston, or the independent Hunter Hall School in Penrith. Secondary education is provided in Dalston or at the highly-regarded Queen Elizabeth Grammar School in Penrith. Further independent schooling is available at Lime House School near Dalston and Austin Friars in Carlisle, both of which provide co-educational schooling from 3-18 years.
For the commuter junctions 41 and 42 of the M6 are within easy reach for travel south and north. West Coast mainline rail services available at Penrith and Carlisle provide fast and frequent services to London Euston in just over three hours, Manchester (including direct trains into Manchester International Airport) in less than two hours, and Glasgow and Edinburgh in just over an hour. The railway station at Dalston provides local services to west Cumbria.
Approximate Mileages
Dalston 5.7 miles | Junction 42 M6 7.2 miles | Carlisle City Centre 8.1 miles | Penrith 13.8 miles | Keswick 20.4 miles
Services
Mains electricity and metered water. Private drainage to shared septic tank. Worcester Bosch a-rated oil boiler for zoned central heating (underfloor and radiators), oso hot water, Solar pv and Eddi system.
Wayleaves, Easements & Rights of Way
The property is being sold subject to all existing wayleaves, easements and rights of way, whether or not specified within the sales particulars.
Agents Note to Purchasers
We strive to ensure all property details are accurate, however, they are not to relied upon as statements of representation or fact and do not constitute or form part of an offer or any contract. All measurements and floor plans have been prepared as a guide only. All services, systems and appliances listed in the details have not been tested by us and no guarantee is given to their operating ability or efficiency. Please be advised that some information may be awaiting vendor approval.
Submitting an Offer
Please note that all offers will require financial verification including mortgage agreement in principle, proof of deposit funds, proof of available cash and full chain details including selling agents and solicitors down the chain. To comply with Money Laundering Regulations, we require proof of identification from all buyers before acceptance letters are sent and solicitors can be instructed.
Property info
For more information about this property, please contact
Finest Properties, NE45 on +44 1434 745066 * (local rate)
Disclaimer
Property descriptions and related information displayed on this page, with the exclusion of Running Costs data, are marketing materials provided by Finest Properties, and do not constitute property particulars. Please contact Finest Properties for full details and further information. The Running Costs data displayed on this page are provided by PrimeLocation to give an indication of potential running costs based on various data sources. PrimeLocation does not warrant or accept any responsibility for the accuracy or completeness of the property descriptions, related information or Running Costs data provided here.









































.png)