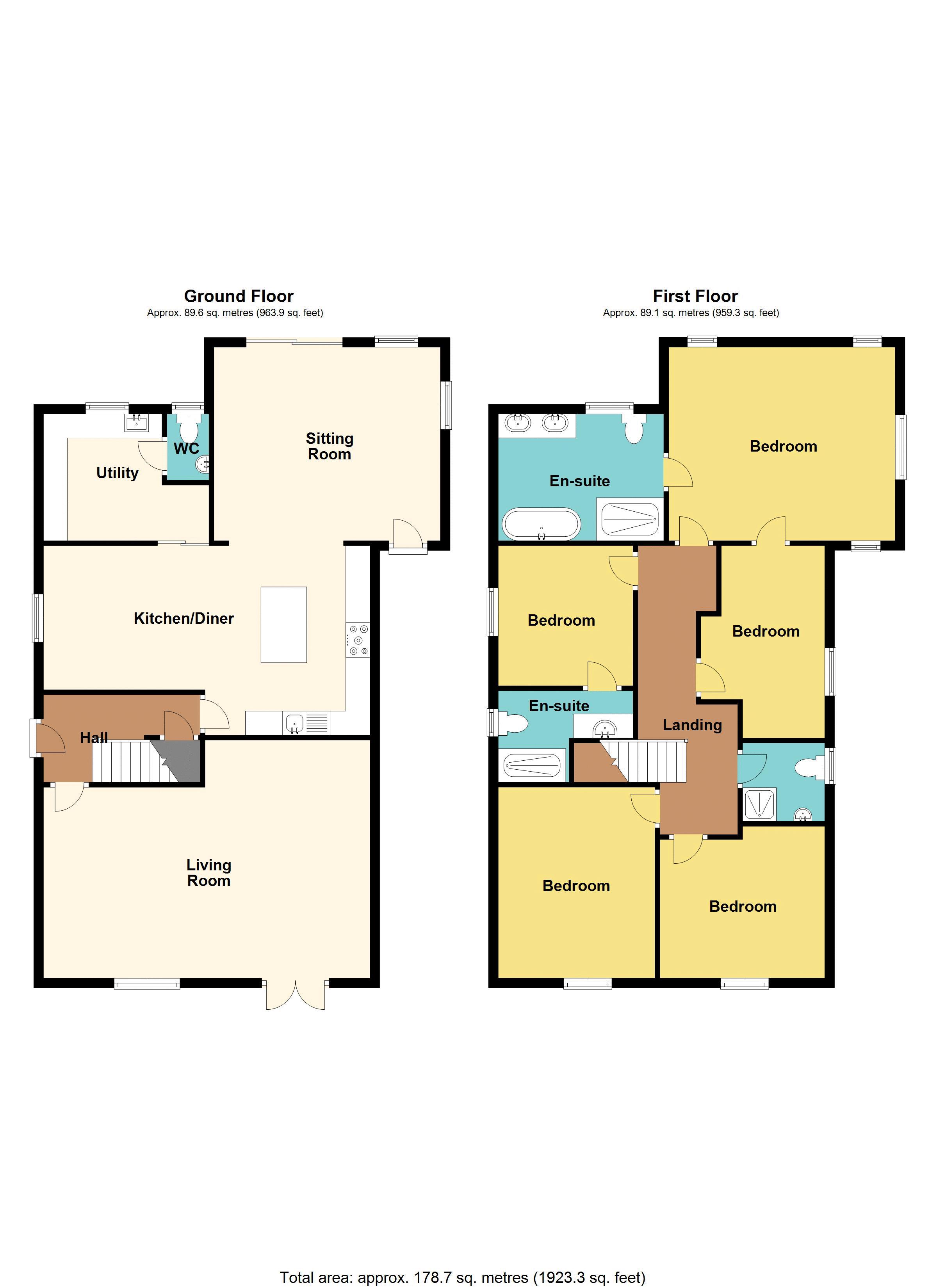Detached house for sale in Netherwent View, Magor, Caldicot NP26
* Calls to this number will be recorded for quality, compliance and training purposes.
Property features
- Extended detached family home
- Five double bedrooms
- Two en-suites and family bathroom
- Spacious living room
- Kitchen/diner family room
- Utility and cloakroom
- Large enclosed rear garden
- Driveway and garage
- Popular location
- Ref# 00010443
Property description
**extended detached family home**five double bedrooms**two en-suites and family bathroom**spacious living room**kitchen/diner family room**utility and cloakroom**large enclosed rear garden**driveway and garage**popular location**
Pinkmove are delighted to offer this five bedroom detached family home located on Netherwent View in Magor, Caldicot. The property is located at the end of a cul de sac with no passing traffic, it also benefits from excellent road links with easy access onto the motorway and is close to local amenities and restaurants. The property also features two split system air conditioners and ethernet networking throughout.
The property has a large driveway which provides ample off road parking, and leads to the detached single detached garage as well as the rear garden with an electric car charging point.
You enter through the hallway where you have access to the main living areas and up to the first floor where you have a feature glass banister. Overlooking the front of the property is the spacious living room, a great family room with lots of space to house any required seating and patio doors out to the front of the property. To the rear is the open plan kitchen, diner and family room. The kitchen itself is modern with a central island and breakfast bar and plenty of space for a dining table and chairs. From here you have the extended seating area with lots of natural light and additional space for seating or dining. Lastly downstairs is the utility room offering additional space for appliances and storage with access to a cloakroom.
On the first floor of the property are the five bedrooms and the family bathroom. The primary bedroom is part of the extension and is a large king-size room with an en-suite. The en-suite is spacious with underfloor heating, a freestanding bath and separate walk in shower. From the main bedroom you have access into a large walk in wardrobe which can alternatively be used as a fifth double bedroom. Bedroom two is also a double room with an en-suite shower room. There are also two more spacious double bedrooms overlooking the front of the property. Lastly upstairs is the family shower room with a WC, hand basin and walk in shower.
To the rear is a large enclosed family garden with a modern patio and lawn space with lots of room for outdoor seating and entertaining.
**We have been advised by the seller the following details pertaining to this property. We would encourage any interested parties to seek legal advice to confirm such details prior to purchase**
Council Tax Band - F
Tenure - Freehold
Hallway
Living Room (16' 2'' x 22' 3'' (4.94m x 6.77m))
Kitchen/Diner (12' 11'' x 22' 2'' (3.93m x 6.76m))
Sitting Room (13' 3'' x 15' 6'' (4.03m x 4.72m))
Utility Room (8' 8'' x 8' 1'' (2.63m x 2.46m))
Wc
Landing
Bedroom 1 (13' 2'' x 15' 5'' (4.02m x 4.7m))
En-Suite (8' 4'' x 11' 0'' (2.53m x 3.36m))
Bedroom 2 (9' 5'' x 10' 4'' (2.87m x 3.16m))
En-Suite (6' 4'' x 9' 1'' (1.92m x 2.76m))
Bedroom 3 (13' 0'' x 10' 4'' (3.95m x 3.16m))
Bedroom 4 (10' 4'' x 11' 6'' (3.15m x 3.51m))
Bedroom 5 (13' 0'' x 7' 10'' (3.96m x 2.4m))
Bathroom (5' 5'' x 5' 5'' (1.64m x 1.64m))
Property info
For more information about this property, please contact
Pinkmove, NP20 on +44 1633 371667 * (local rate)
Disclaimer
Property descriptions and related information displayed on this page, with the exclusion of Running Costs data, are marketing materials provided by Pinkmove, and do not constitute property particulars. Please contact Pinkmove for full details and further information. The Running Costs data displayed on this page are provided by PrimeLocation to give an indication of potential running costs based on various data sources. PrimeLocation does not warrant or accept any responsibility for the accuracy or completeness of the property descriptions, related information or Running Costs data provided here.

























































.png)
