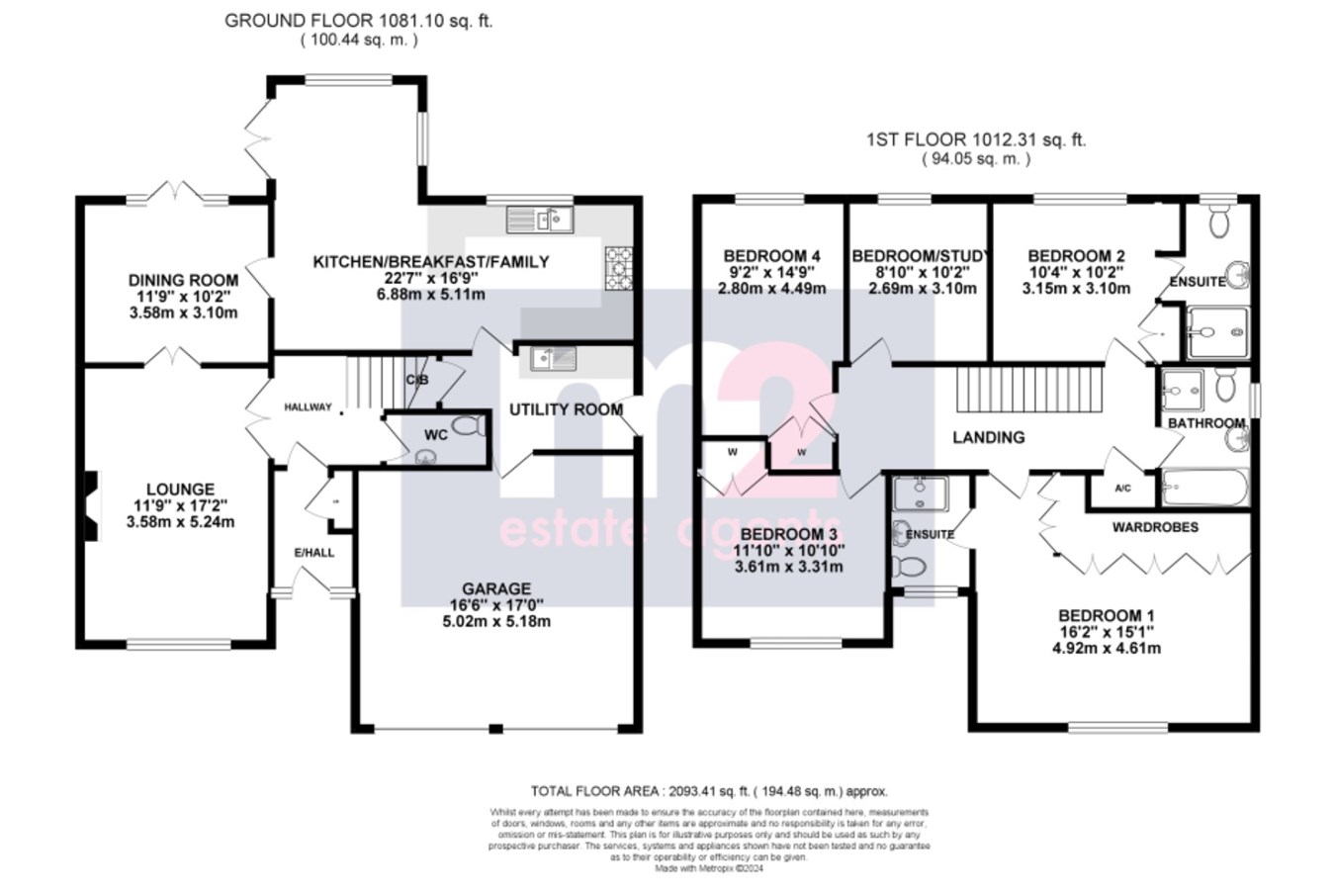Detached house for sale in Priory Gardens, Langstone, Newport NP18
* Calls to this number will be recorded for quality, compliance and training purposes.
Property features
- Spacious detached family home
- 5 bedrooms
- Kitchen/breakfast/family room
- Living room & dining room
- 2 en-suites & family bathroom
- Utility room & W/C
- Double garage & large driveway
- Sought after langstone location
- Close to junction 24 of the M4
- Viewing advised
Property description
Situated in the highly sought after Langstone area on the outskirts of Newport is this well presented, detached family home. Located close to all local amenities, excellent schools, bus routes, shopping at Newport Retail Park and the world class leisure facilities at the Celtic Manor Resort whilst also having the easiest of access to junction 23 & 24 of the M4 making it perfect for commuting.
The property offers superb family accommodation including a large L shape kitchen/family/breakfast room with feature window over looking the rear garden. Further accommodation includes: An entrance porch opening to hallway having stairs to the first floor and a cloakroom/wc. A good size lounge enjoys an outlook to the front and separate dining room looking to the rear. The dining room opens to the Kitchen/Breakfast/Family Room with an extensive range of wall and base units including a peninsular island and French doors to the rear. A utility room leads from the kitchen having under stairs cupboard and access to the double garage. To the first floor: A gallery landing leads to 4/5 bedrooms the master and 2nd having ensuite shower rooms, A family bathroom serves the remaining bedrooms. 4 bedrooms benefit from built in wardrobes the 5th bedroom is currently utilised as a study. Outside, To the front: A full width brick paved driveway provides extensive parking and leads to the main entrance, double garage and side access. To the rear: A patio leads onto a garden laid mainly to lawn with bordering beds, summer house and storage shed located to the side of the property.
Property info
For more information about this property, please contact
M2 Estate Agents, NP20 on +44 1633 371725 * (local rate)
Disclaimer
Property descriptions and related information displayed on this page, with the exclusion of Running Costs data, are marketing materials provided by M2 Estate Agents, and do not constitute property particulars. Please contact M2 Estate Agents for full details and further information. The Running Costs data displayed on this page are provided by PrimeLocation to give an indication of potential running costs based on various data sources. PrimeLocation does not warrant or accept any responsibility for the accuracy or completeness of the property descriptions, related information or Running Costs data provided here.


































.png)