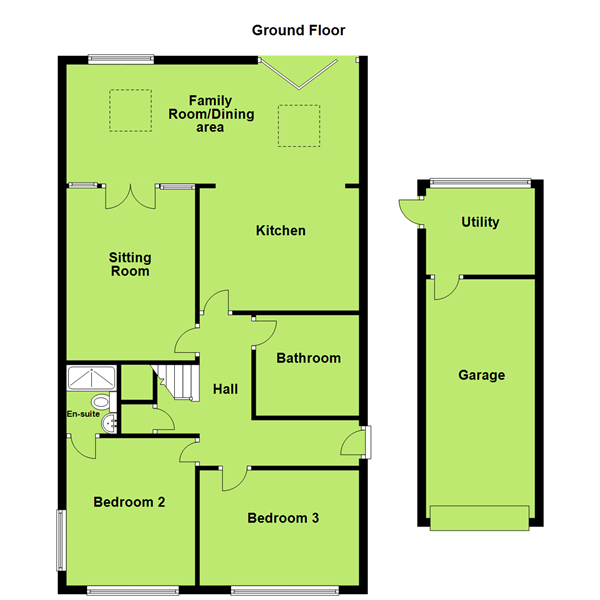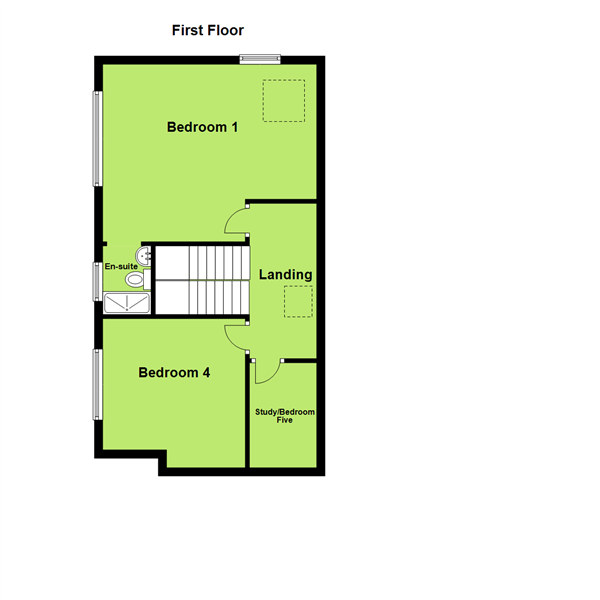Bungalow for sale in Cranford Road, Preston, Paignton TQ3
* Calls to this number will be recorded for quality, compliance and training purposes.
Property features
- Detached family home
- Sought-after residential location
- Sea views
- Gardens to front side and rear
- Sitting room with bay window
- Second reception room/ground four bedroom four
- Dining room
- Kitchen with utility and larder
- Three first floor bedrooms
- Useful loft room
Property description
An exceptional detached home in the sought-after Preston area offering stylish and inviting accommodation with sea views. The property has undergone an extensive refurbishment program and offers contemporary living with a detached garden room offering potential work from home/studio and a large detached garage with utility. Approached from the road, a block paved driveway provides off-road parking comfortably for three vehicles and leads to the garage. Once inside, an entrance hall with engineered oak flooring leads to the ground floor accommodation comprising a sitting room, again with the engineered oak flooring, and double doors opening into a stunning family/dining room with bifold doors opening onto a sun terrace, from here the accommodation flows into the contemporary kitchen with breakfast bar and access into the hallway. There are two ground floor bedrooms, both of which are double and one with an ensuite shower room/WC, and a four-piece family bathroom/WC. On the first-floor a landing leads to a spacious double bedroom with multi aspect windows to enjoy the stunning sea views and there is access into an ensuite shower room/WC. There is a further double bedroom and a study/dressing room.
Outside is a low maintenance garden to the front of the property and gravel pathway to either side. At the rear and accessed from the family room/dining room is a sun terrace with raised timber planter and glazed balustrade and privacy screening with the remainder of the garden laid to lawn. To the side is a large composite deck area with access to the garden room, utility and the rear of the garage. The property is further complimented throughout with uPVC double glazed windows and gas central heating with underfloor heating to the kitchen/family/dining room and ground floor bathrooms. An internal inspection is highly recommended in order to appreciate this stunning detached home and the spacious accommodation on offer.
Preston sits between Old Paignton and the boundary with Torquay at Hollicombe and is close to the Historic Oldway Mansion. The main points of interest include the beach, known as Preston Sands, and the neighbouring Paignton beach with its green and pier. Nearby amenities include Primary school, shops, restaurants and public houses and is located within half a mile of the town centre which offers a fine and varied range of shopping facilities and amenities, beaches and harbour, railway and bus station.
Composite door with obscure glazed panel to
entrance hall - 4.06m x 3.73m (13'4" x 12'3")
Pendant light point, smoke detector, stairs with handrail to first floor, under stairs storage cupboard, vertical radiator, engineered oak flooring. Doors to
sitting room - 4.19m x 3.56m (13'9" x 11'8")
Light point, radiator, panelling to one wall, high-level TV connection point, engineered oak flooring, double doors to
family room/dining room - 7.09m x 2.9m (23'3" x 9'6")
Inset spotlights and two skylights, radiator, uPVC double glazed window to rear aspect to view, bifold doors with views across the bay and opening onto the rear garden, tiled flooring, underfloor heating. Opening to
kitchen - 3.86m x 2.97m (12'8" x 9'9")
Spotlights, uPVC double glazed window to side. Fitted kitchen comprising a range of base and drawer units with work surfaces over, inset sink with mixer tap over, tiled surrounds, four ring gas hob with extractor over, built-in Neff microwave and oven, matching eye level cabinets, space for upright freezer, continuation of tiled flooring, underfloor heating. Door to hallway
bedroom two - 3.58m x 3.56m (11'9" x 11'8")
Pendant light point, dual aspect with uPVC double glazed windows to front and side, radiator. Door to
en suite shower/WC - 1.68m x 1.22m (5'6" x 4'0")
Inset spotlights, extractor fan. Comprising tiled shower enclosure with sliding door and electric shower, vanity unit with wash hand basin, low level WC, heated towel rail, tiled floor.
Bedroom three - 3.89m x 3.35m (12'9" x 11'0")
Pendant light point, uPVC double glazed window to front aspect, radiator with thermostat control.
Bathroom/WC - 2.51m x 2.44m (8'3" x 8'0")
Inset spotlight, extractor fan, obscure glazed window. Four-piece suite comprising a walk-in shower enclosure with sliding door, freestanding bath with central tap over, vanity unit with wash hand basin and tiled splashback, close coupled WC, radiator with thermostat control, tiled flooring, underfloor heating.
First floor landing
Inset spotlight, velux window, access to under eaves storage, doors to
bedroom one - 5.18m x 4.29m (17'0" x 14'1")
Inset spotlights, window and uPVC double glazed windows to rear and side aspect with stunning sea views across the bay, radiator, high-level TV connection point, opening to
ensuite shower room/WC - 1.68m x 1.17m (5'6" x 3'10")
Inset spotlight, extractor fan, uPVC window. Comprising walk in shower enclosure with glazed screen, wall mounted wash hand basin, close coupled WC, tiled walls, tiled floor.
Bedroom four - 3.68m x 3.45m (12'1" x 11'4")
Inset spotlights, uPVC double glazed window with far reaching sea views across the bay, radiator.
Study/dressing room - 2.54m x 1.6m (8'4" x 5'3")
Inset spotlight, velux window, access to eaves storage.
Outside
front
At the front of the property is a block paved driveway providing off road parking comfortably for three vehicles and leading to a detached garage. The front garden is enclosed by low level block wall, timber fence and hedgerow and is laid to stone chippings for ease of maintenance with a paved pathway leading to the side of the property and to the front door.
Garage - 5.79m x 2.64m (19'0" x 8'8")
Electric roller door, strip lights, power point, door to
utility
Inset spotlights, uPVC double glazed window to rear, radiator, tiled flooring, cupboard housing the built-in washer/drier, base units with work surface over and inset sink with mixer tap, uPVC obscure glazed door leading to side pathway.
Rear
To the rear of the property is a landscaped garden with a large sun terrace accessed from the family/dining room, laid to paving slabs with a raised timber planter and a glazed balustrade and privacy screening. The terrace enjoys sea views across the bay towards Brixham. To the side is a large composite deck which leads to the utility room and rear access into the garage, a pathway with gated access to the front and also to the detached garden room. The remainder of the garden is laid to lawn enclosed by timber fence with a gravelled pathway leading to the side and to a useful under house storage area which houses the boiler.
Detached garden store - 2.92m x 2.9m (9'7" x 9'6")
uPVC double doors, inset spotlights, power points.
Property info
For more information about this property, please contact
Williams Hedge, TQ3 on +44 1803 611091 * (local rate)
Disclaimer
Property descriptions and related information displayed on this page, with the exclusion of Running Costs data, are marketing materials provided by Williams Hedge, and do not constitute property particulars. Please contact Williams Hedge for full details and further information. The Running Costs data displayed on this page are provided by PrimeLocation to give an indication of potential running costs based on various data sources. PrimeLocation does not warrant or accept any responsibility for the accuracy or completeness of the property descriptions, related information or Running Costs data provided here.




































.png)

