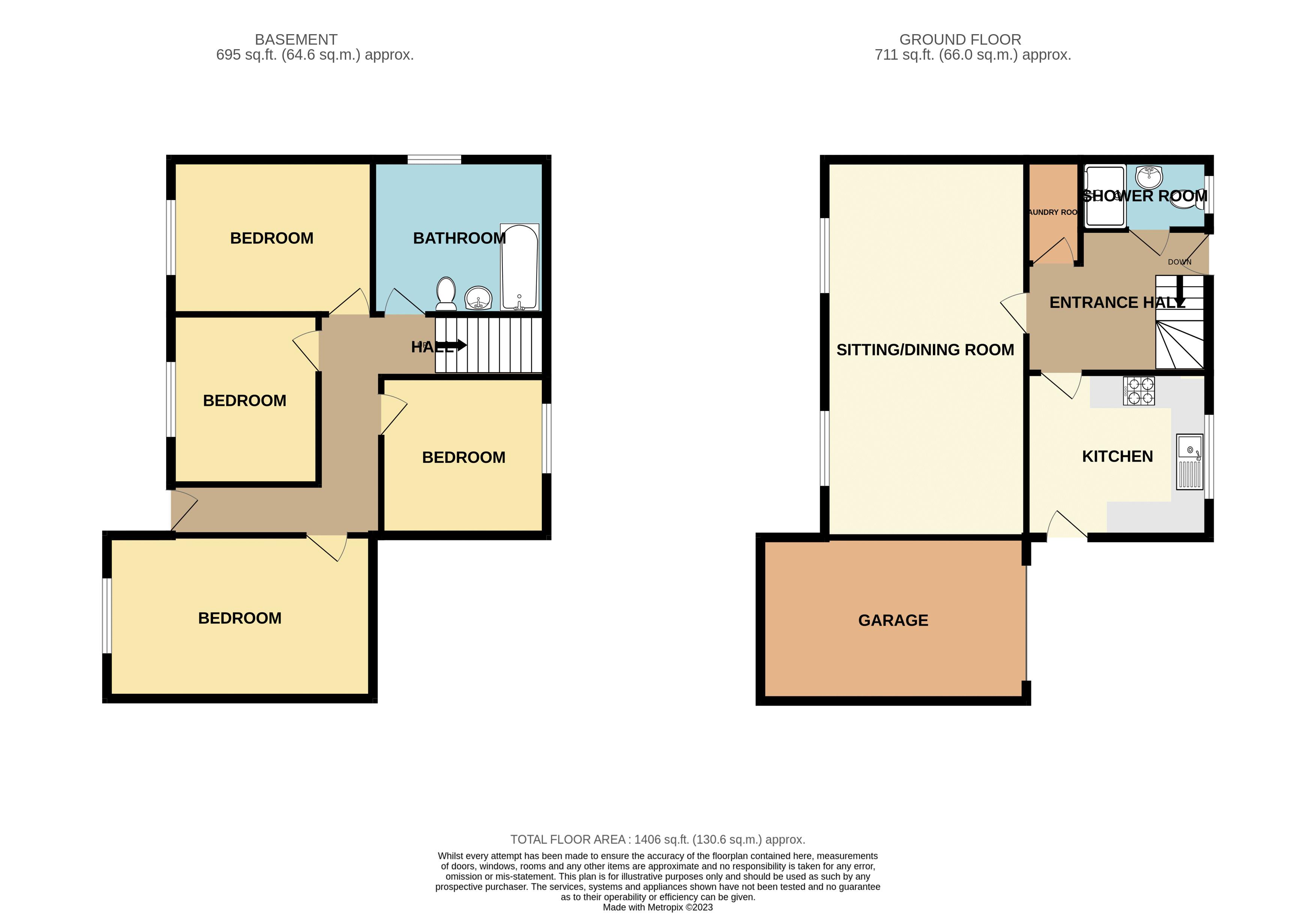Detached house for sale in Ridgeway Road, Torquay TQ1
* Calls to this number will be recorded for quality, compliance and training purposes.
Property features
- Four bedrooms
- Large family bathroom
- Driveway
- Garage
- Large gardens
- Detached house
- Views across to the warberries and toward the harbour
- Well presented throughout
Property description
Guide price £525,000 - £550,000
A beautifully presented four bedroom detached house sitting within a large plot in the Lincombes. This impressive home offers four good sized bedrooms, a large family bathroom, an open plan living/dining room, shower room and laundry room. There are lovely views across to the Warberries and and down towards the harbour. Externally there is a driveway leading to a garage at the front. An enclosed garden area at the front and then a large tiered garden at the rear of the house. The gardens are well cared for with some areas laid to lawn and a particularly pleasant patio sun terrace area. The house also comes with a small parcel of land behind the back garden which adjoins Higher Erith Road.
Location
Located in the highly desirable area of the Lincombes the property is within close proximity to the local amenities to include a convenience store, a hair salon, a Chinese take-away and a highly regarded local restaurant. There is also a bus stop to the end of the road providing links to the harbour side and beyond. The village of Wellswood is within close proximity with further amenities to include the local Co-Operative, a florist, beauty salon, hairdressers and the popular public house 'The Kents'. A local attraction is also nearby 'Kents Cavern' taking you into the depths of history. In this prestigious location you will also find within a short distance Ansteys cove and Meadfoot beach, fantastic beauty spots to enjoy during the summer months and fantastic walk paths all year round.
Entrance Hall
Stairs down to lower floor. Front elevation double glazed entrance door. Storage cupboard. Laundry room.
Open Plan Living/Dining Room (23' 3'' x 12' 5'' (7.08m x 3.78m))
Rear elevation double glazed windows. Wall mounted radiator. Fireplace.
Kitchen (10' 1'' x 11' 3'' (3.07m x 3.43m))
Fitted kitchen with wall and base units. Roll top work surfaces. Fitted oven and microwave. Fitted hob. Cooker hood. Front elevation double glazed window. Side elevation double glazed door. Boiler.
Shower Room
Shower cubicle. Wash hand basin. Front elevation double glazed window. Low level WC. Tiling. Fitted mirror.
Garage (10' 1'' x 16' 4'' (3.07m x 4.97m))
Lower Hall
Rear elevation double glazed door.
Bedroom One (10' 1'' x 16' 4'' (3.08m x 4.98m))
Rear elevation double glazed window. Wall mounted radiator.
Bedroom Two (9' 6'' x 12' 5'' (2.89m x 3.78m))
Rear elevation double glazed window. Wall mounted radiator.
Bedroom Three (10' 5'' x 9' 1'' (3.17m x 2.77m))
Rear elevation double glazed window. Wall mounted radiator.
Bedroom Four (9' 2'' x 10' 1'' (2.79m x 3.08m))
Front elevation double glazed window. Wall mounted radiator.
Bathroom
Panelled bath with shower attachment. Low level WC. Wash hand basin. Tiling. Side elevation double glazed window.
Property info
For more information about this property, please contact
HS Owen, TQ1 on +44 1803 268678 * (local rate)
Disclaimer
Property descriptions and related information displayed on this page, with the exclusion of Running Costs data, are marketing materials provided by HS Owen, and do not constitute property particulars. Please contact HS Owen for full details and further information. The Running Costs data displayed on this page are provided by PrimeLocation to give an indication of potential running costs based on various data sources. PrimeLocation does not warrant or accept any responsibility for the accuracy or completeness of the property descriptions, related information or Running Costs data provided here.





























.png)
