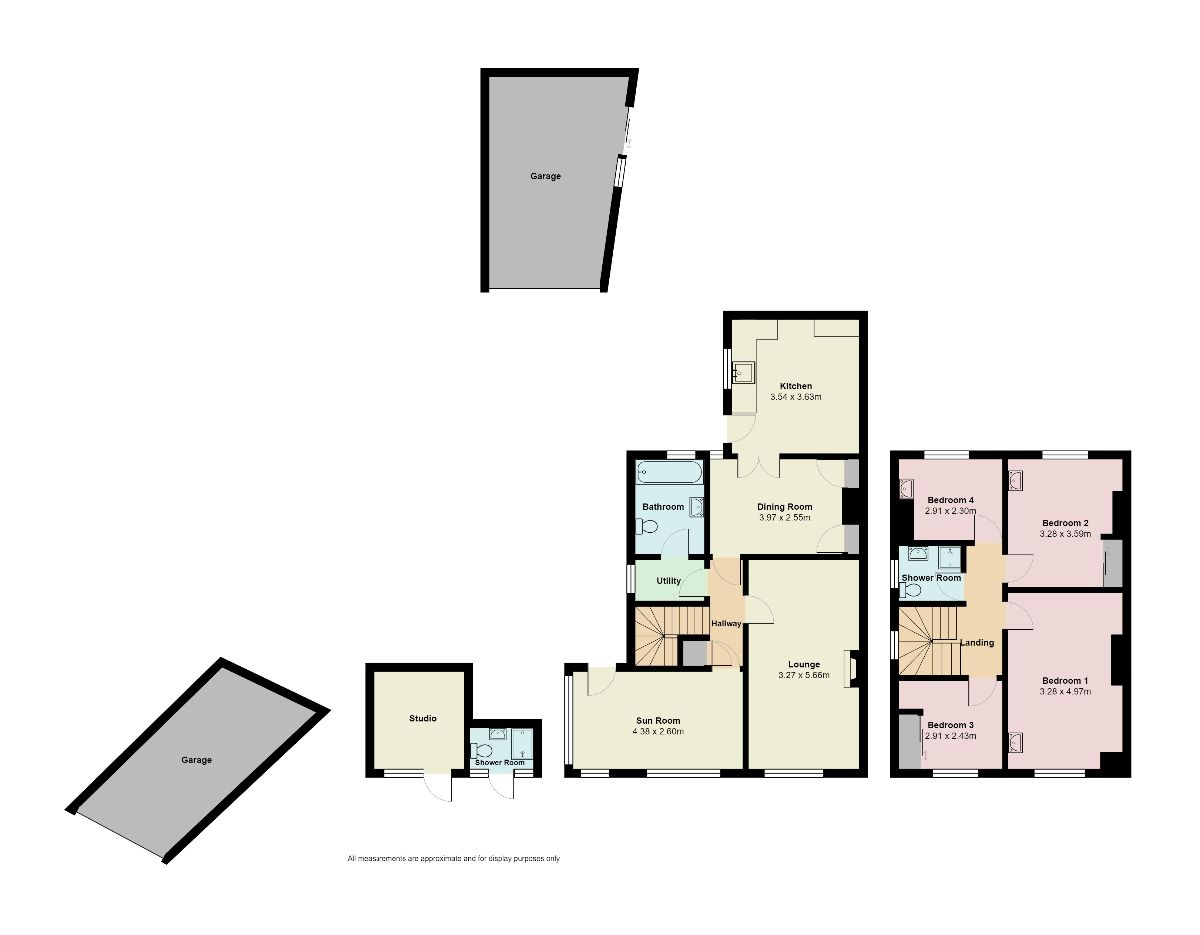Semi-detached house for sale in Teignmouth Road, Torquay TQ1
* Calls to this number will be recorded for quality, compliance and training purposes.
Property features
- 2 Garages
- Close to Torbay Hospital
- Well Presented Throughout
- Studio
- 3 Bathrooms
- 3 Reception Rooms
Property description
Description
Presenting a deceptively spacious 4 bedroom semi-detached property with a lot to offer, including a driveway, two garages, and a generously sized garden. The property is set back from the road, in an elevated position and has a wonderful sense of privacy.
The journey begins in a reception room, a bright and welcoming space with double aspect windows offering far-reaching open views. The inner hallway leads to the equally spacious lounge with panoramic views and a dining room featuring French doors to the well equipped kitchen.
Additional amenities on the entry level include a utility room and a well presented bathroom.
Upstairs, discover the principle bedroom, a large double with front-facing open views, alongside a second double bedroom and two additional singles. The well-presented shower room completes the upper level.
Adding versatility, the property includes a studio on the lower ground floor with a separate entrance and shower room.
The mature garden provides a tranquil retreat with a grass lawn, hardstanding, and tiered sections leading to another lawn and summer house. Conveniently located on Teignmouth Road, within walking distance to popular schools, public transport, and the town centre.
Council Tax Band: D (Torbay Council)
Tenure: Freehold
To The Front
To the front. 2 x garages.
Reception Room (2.60m x 4.38m)
Entrance door. Double glazed window to the side along with 2 x double glazed windows to the front.
Inner Hallway
Stairs rising to the 1st floor. Under stair storage. Radiator.
Lounge (5.66m x 3.27m)
Double glazed window to the front. Radiator. Picture rails. Gas fireplace with granite hearth.
Utility (1.29m x 1.79m)
Double glazed window to the side.
Bathroom (2.55m x 1.83m)
A three piece suite comprising a bath with mixer taps and shower over, low level WC and wash hand basin. Part tiled. Heated towel rail. Obscure double glazed window to the rear.
Dining Room (2.55m x 3.97m)
Double glazed window to the rear. Radiator. Under floor heating. Alcove storage cupboards.
Kitchen (3.63m x 3.54m)
A range of base units with work surfaces over. Belfast sink. Space for a freestanding cooker with extractor hood over. Space for a fridge/freezer. Plumbing for a washing machine. Built in dishwasher. Spotlights. Double glazed window to the side along with a double glazed door to the side.
Landing
Double glazed window to the side.
Bedroom 1 (4.97m x 3.28m)
Double glazed window to the front. Radiator. Wash hand basin. Double bedroom.
Bedroom 2 (3.59m x 3.28m)
Double glazed window to the rear. Radiator. Wash hand basin. Fitted wardrobes. Double bedroom.
Bedroom 3 (2.43m x 2.91m)
Double glazed window to the front. Radiator. Built in wardrobes. Single bedroom.
Bedroom 4 (2.30m x 2.91m)
Double glazed window to the rear. Radiator. Wash hand basin. Single bedroom.
Shower Room (1.57m x 1.72m)
A three piece suite comprising a shower cubicle, low level WC and wash hand basin. Fully tiled. Heated towel rail. Spotlights. Obscure double glazed window to the side.
Studio
On the lower ground floor is a self contained studio with a separate shower room. Double glazed door to the front and a window to the side.
Garage (6.18m x 4.08m)
Roller door to the side. Single glazed window to the side along with a door to the side. Power and lighting.
Garage (2.58m x 5.60m)
Up and over door.
Garden
There is a front garden with a grass lawn. To the rear is a hardstanding and grass lawn with steps up to a mature garden and summer house that benefits from electric.
Please Note
*** Draft details and subject to change ***
Property info
For more information about this property, please contact
iMove Estate Agents, TQ1 on +44 1803 912962 * (local rate)
Disclaimer
Property descriptions and related information displayed on this page, with the exclusion of Running Costs data, are marketing materials provided by iMove Estate Agents, and do not constitute property particulars. Please contact iMove Estate Agents for full details and further information. The Running Costs data displayed on this page are provided by PrimeLocation to give an indication of potential running costs based on various data sources. PrimeLocation does not warrant or accept any responsibility for the accuracy or completeness of the property descriptions, related information or Running Costs data provided here.






























.png)
