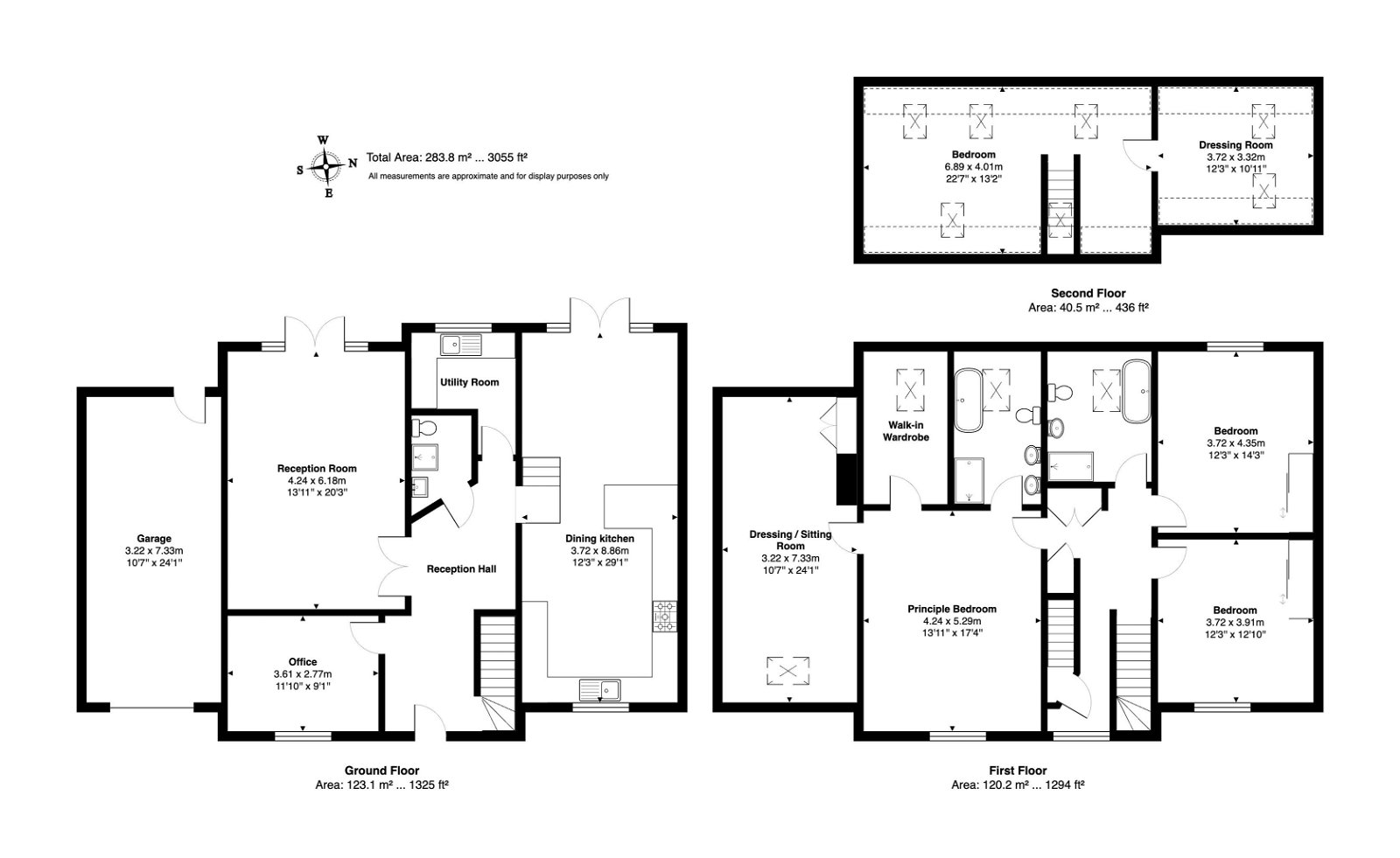Detached house for sale in Blacksmiths Lane, Ellington, Huntingdon PE28
* Calls to this number will be recorded for quality, compliance and training purposes.
Property features
- Architecturally designed, 1-off build
- Secluded village position
- 3,000 square foot of accommodation
- Show home condition throughout
- Excellent commuter links
- Gated plot with large driveway
- Versatile living and sleeping accommodation across all 3 floors
- Please quote BD0858 upon enquiry
Property description
Overview:
Occupying a secluded gated plot at the end of a private lane in the heart of the village, this 3,000 square foot home is one of the most deceptively spacious properties in the local market. The entirety of the accommodation is notably versatile, with conventional bedrooms being set over the first and second floor, and reception rooms across all three. Being less than 300 yards from the village pub and on the doorstep of exceptional transport links, this home is well-suited to any commuter that is looking for a taste of the village life.
The ground floor:
The reception hall is a welcoming area, with space for seating and side units. It is the central point of the property, serving all ground floor rooms – the kitchen, living room, office, utility, and cloakroom. When the current owners aren’t working, the kitchen is the hub of the home. It has a dual aspect offering plenty of natural light, high ceilings, highly specified fixtures and appliances, a breakfast bar and a spacious dining area that has French doors opening onto the rear garden.
Measuring 20ft x 14ft, the principal reception room is a wonderful space with a contemporary floating feature fireplace and French doors to the rear, leading to one of the paved seating areas. The office, utility room and cloakroom are also situated on the ground floor, with the cloakroom being designed as a wet room – offering the opportunity for the office serving as a usable ground floor bedroom, if so desired.
The first and second floors:
All conventional bedrooms are comfortable king size rooms, with three of them being on the first floor. The principal bedroom suite is something to be admired. Comprising sleeping area, snug, walk-in wardrobe, and a 5-piece ensuite. The family bathroom is beautifully fitted with a 4-piece suite including an oversized shower enclosure and roll-edge bath.
Accessible via an enclosed staircase on the first-floor landing, two rooms occupy the entirety of the second floor. This versatile floor is currently being used as a large bedroom with a segregated office space, and a separate dressing room which could comfortably be arranged as an additional bedroom.
Outside:
In its entirety, the plot measures approximately 0.14 acres, with the rear having a Westerly aspect which is has been thoughtfully designed to make the most of the sun throughout the daylight hours. The rear garden has three paved seating areas, two lawns, and plethora of well-stocked mature borders. A garden room occupies a quiet position of the garden which makes for a peaceful retreat or change of scenery for those that work from home.
The front is fully enclosed with the sizeable block-paved driveway behind a five-bar gate, and there is a secluded sunken lawn with a paved patio area. The oversized garage is accessible both via an up-and-over door to the front and a personnel door to the rear.
Points of interest:
- Village pub – 300 yards
- Grafham Water – 3 miles- Huntingdon train station – 5 miles
- Kimbolton village and public school – 6 miles
- Thrapston market town – 11 miles
- Oundle market town and public school – 17 miles
- Equidistant (20-30 miles) of Bedford, Cambridge, Peterborough and Northampton
Tenure:
Freehold
Services:
Mains water, electricity, and sewage
lpg central heating
Local authority, tax band and EPC:
Huntingdonshire District Council
Council tax band F
EPC rating C
Please quote BD0858 upon enquiry.
Property info
For more information about this property, please contact
eXp World UK, WC2N on +44 1462 228653 * (local rate)
Disclaimer
Property descriptions and related information displayed on this page, with the exclusion of Running Costs data, are marketing materials provided by eXp World UK, and do not constitute property particulars. Please contact eXp World UK for full details and further information. The Running Costs data displayed on this page are provided by PrimeLocation to give an indication of potential running costs based on various data sources. PrimeLocation does not warrant or accept any responsibility for the accuracy or completeness of the property descriptions, related information or Running Costs data provided here.







































.png)
