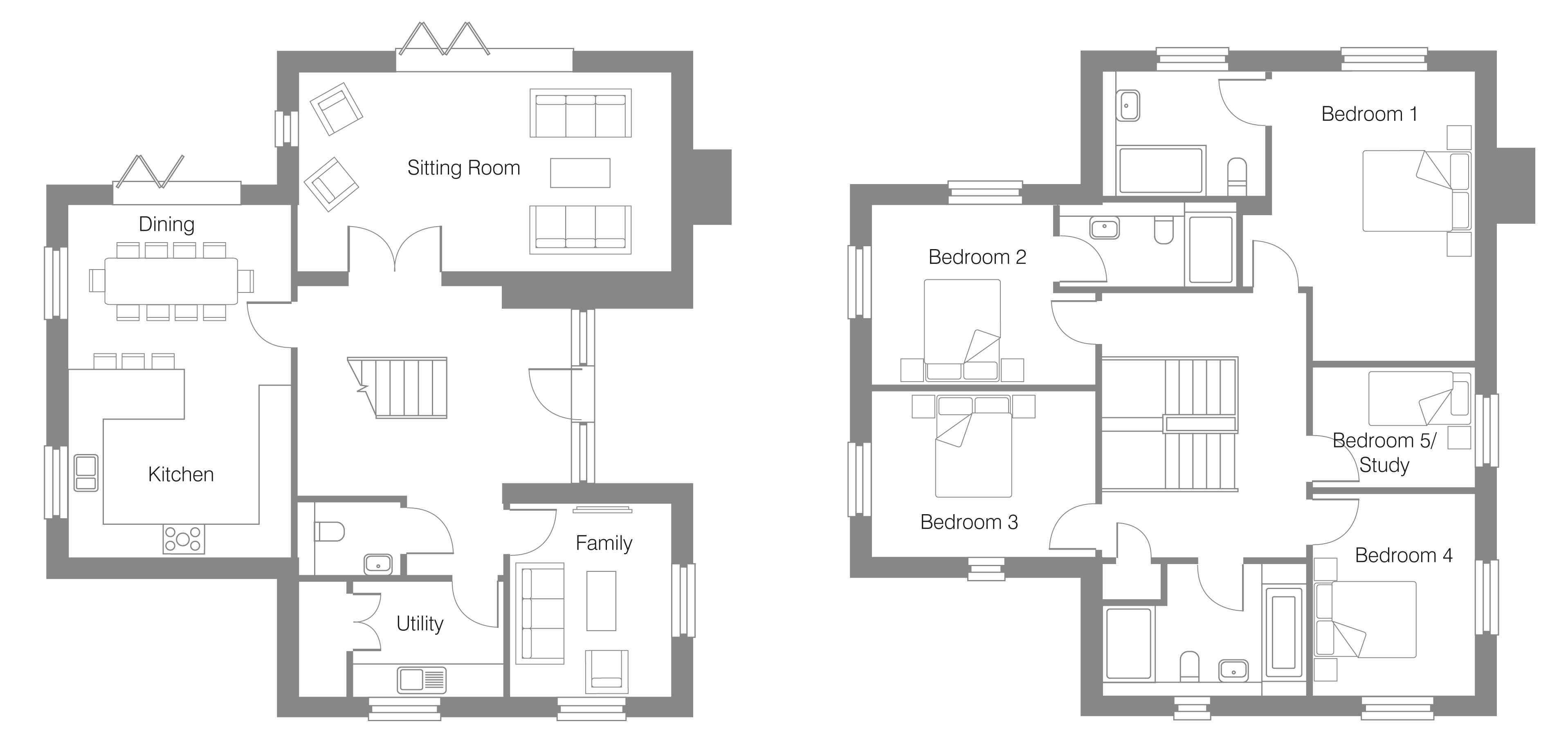Detached house for sale in (Plot 1), 10 Senliz Road, Alconbury Weald PE28
* Calls to this number will be recorded for quality, compliance and training purposes.
Property features
- 10 year Buildzone warranty, giving you peace of mind for years to come.
- Stunning Oak feature staircase with open treads and glass balustrade, Oak veneer contemporary internal doors with chrome handles.
- Choice of contemporary flat fronted, soft close kitchen units, quartz worktops and integrated Bosch appliances are included as standard.
- All flooring is included and a choice of ceramic tiles, luxury vinyl and elegance carpets are available to choose from.
- Mood lit spot lights to control the lighting you prefer whether this is a warmer or cooler light.
- Beautiful bathrooms to include low profile large shower trays, a four piece family bathroom. Wall mounted lit mirrors and basins with vanity units underneath.
- Utility room with sink and appliance space for the washing machine and tumble dryer. Separate boiler cupboard with hot water tank.
- Large garage with workshop area. Power and light are included as standard as well as the provision for an electric garage door.
- The enclosed garden has a lovely patio area, turfed lawn, outside tap and outside power points
- Plot 1 is available to view now and there is still the ability to choose your kitchen, tiling and flooring. The brochure is attached below.
Property description
Alconbury Weald
A major new development to the north of Huntingdon, Alconbury Weald provides everything you and your family need, including provision for two new primary schools and a new secondary school dedicated to this community.
Alconbury Weald has been designed from scratch to provide a unique lifestyle, with a safe, walkable, landscaped development, complete with over 600 acres of open space, woodland and parks linked by footpaths and cycleways.
The development will have its own town centre, and three separate village centres, including community facilities, sports pitches, a health centre and a range of cafes and play areas where you can get together with your friends and neighbours. A new shop will provide day-to-day convenience and there are a number of large supermarkets nearby.
There is also space set aside for a train station, with direct connections to Peterborough and London King’s Cross.
All in all, Alconbury Weald is wonderful place for working, living, learning and leisure.
Ground Floor
Kitchen/Dining room 4.01m x 6.44m - 13'2" x 21'2"
Sitting Room 6.67m x 3.85m - 21'11" x 12'8"
Family Room 2.87m x 3.52m - 9'5" x 11'7"
First Floor
Bedroom 1 3.66m x 4.58m - 12'0" x 15'0"
Dressing Area
Ensuite
Bedroom 2 4.04m x 3.31m - 13'3" x 10'10"
Ensuite
Bedroom 3 4.04m x 3.00m - 13'3" x 9'10"
Bedroom 4 2.94m x 3.65m - 9'8" x 12'0"
Bedroom 5/Study 2.94m x 2.20m - 9'8" x 7'3"
Family Bathroom
Outside - Plot 1 has a lovely private garden laid to lawn with a stunning patio. The front area is planted. There is a large garage with workshop area, power and light and with a personal door to the garden. A block paved driveway provides off road parking.
Notes - Alconbury Weald is a private development with an annual service charge for each Plot of circa £310.00 .
For more information about this property, please contact
Bovingdons, CB7 on +44 1353 488198 * (local rate)
Disclaimer
Property descriptions and related information displayed on this page, with the exclusion of Running Costs data, are marketing materials provided by Bovingdons, and do not constitute property particulars. Please contact Bovingdons for full details and further information. The Running Costs data displayed on this page are provided by PrimeLocation to give an indication of potential running costs based on various data sources. PrimeLocation does not warrant or accept any responsibility for the accuracy or completeness of the property descriptions, related information or Running Costs data provided here.



































.png)

