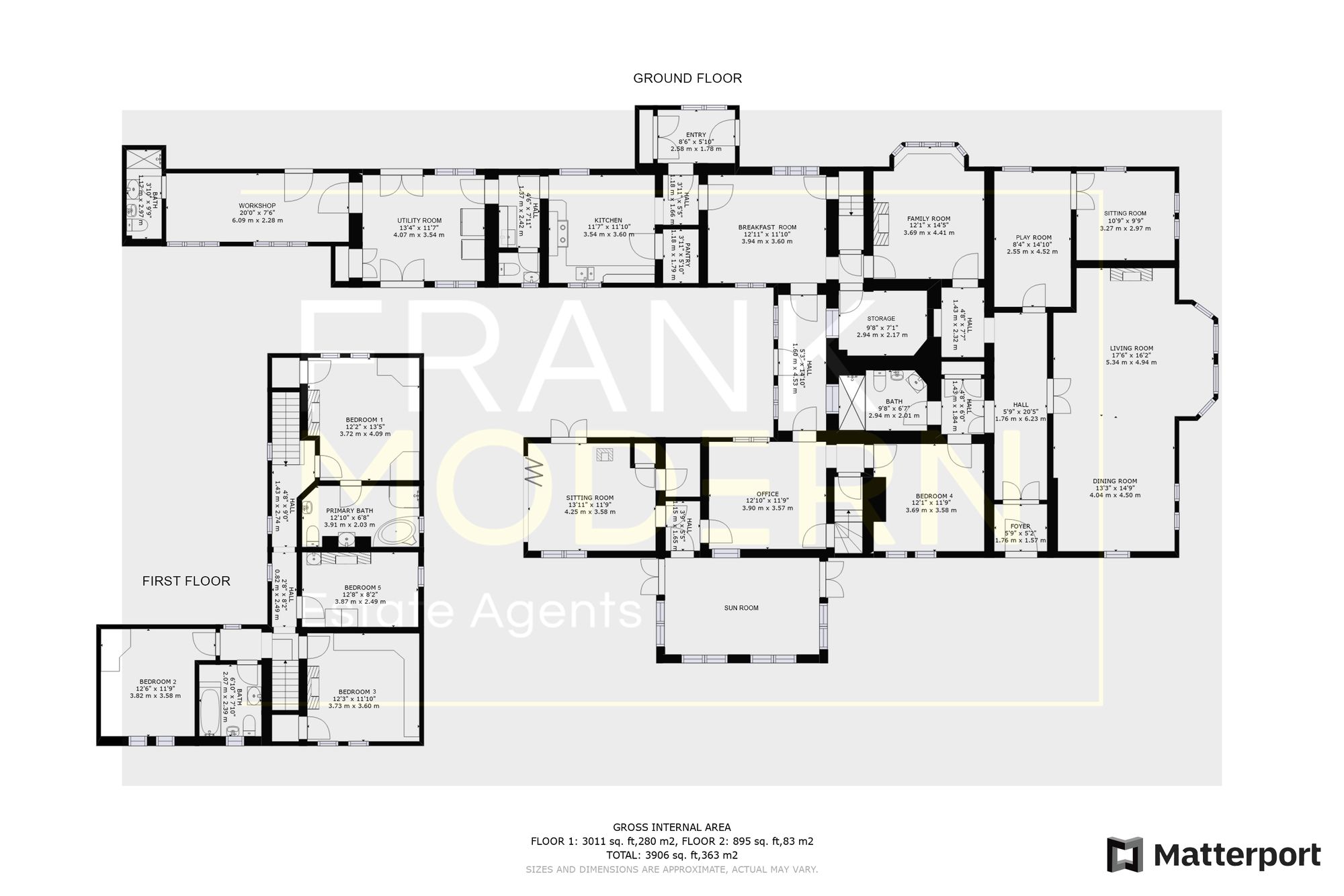Detached house for sale in London Road, Norman Cross PE7
* Calls to this number will be recorded for quality, compliance and training purposes.
Property features
- £700,000 - £750,000 (Guide Price)
- Substantial Five Bedroom Detached Victorian Home Formerly The Local Courthouse
- Seven/Eight Ground Floor Reception Rooms Offering Flexibility Of Use
- Modern Fitted Dining Kitchen, Pantry, Utility Room & Separate W.C.
- Principal Bedroom With Built-In Wardrobes & En-Suite Including Corner Bath & Separate Shower Cubicle
- Expansive Gated Driveway, Double Carport, Workshop & Adjoining Shower Room/W.C.
- All Fixtures & Fittings Upgraded By Current Owners
- Enclosed, Private Rear Garden With Tall Hedges, Water Feature & Patio With Pergola
- Sympathetically Refurbished By The Current Vendors With Characterful Features
- EPC Rating D - Freehold
Property description
£700,000 - £750,000 (Guide Price)
The Old Court House is a substantial detached family home located in the pretty hamlet of Norman Cross. It is conveniently located for access to the A1 Motorway network and just a 9-mile drive from Peterborough Train Station, providing access to London Kings Cross in under 50 minutes.
The property was originally built in 1868 and was once the courthouse for the surrounding area, making it a truly unique home with characterful features, including exposed beams and fireplaces. Internally, the home has been thoughtfully and thoroughly renovated (1999-2001 including all plumbing and electrical installations), offering over 3900 sqft of accommodation on two levels, providing flexibility of use, creating a contemporary residence with elegant high-ceilings and stylish décor.
The ground floor accommodation offers a variety of reception rooms, making this property ideal for a growing family/multi-generational living. The ground floor is accessed via a welcoming entrance hall with a cloakroom and shower room leading to a substantial lounge/dining room with a bay window and feature fireplace. In addition to the lounge/dining room, there are seven designated ground-floor reception rooms and a bedroom. The highlight is a sitting room with a stove and bi-folding doors overlooking the rear garden. Beyond the breakfast room is a modern fitted kitchen with a pantry, utility room with WC and workshop beyond with washing facilities. Upstairs are four double bedrooms (one ensuite) and a separate family bathroom.
The property is set back from the road and is accessed via a gated and gravelled driveway providing off-street parking for multiple vehicles. The driveway leads to the linked double carport with power and lighting. The carport has potential to create further accomdation/annexe if needed (subject to planning consent and building regulation approval). The rear garden is fully enclosed and laid mainly to lawn with borders stocked with a variety of shrubs and plants. In addition there is a pleasant water feature and patio with Pergola.
Property disclaimer
1. Anti-Money Laundering Regulations: To conform with government Money Laundering Regulations 2019, we are required to confirm the identity of all prospective buyers. We use the services of a third party, Credas. Intending purchasers will be asked to produce identification documentation at a later stage, and we would ask for your cooperation to avoid delay in agreeing the sale.
2. General: We strive for accuracy in our sales details, but they should be viewed as an overview. If you're keen on a specific aspect of the property, please contact our office. We recommend this, especially if you're considering a long journey to inspect the property.
3. Dimensions provided are intended as a rough guide and may not be precise.
4. Services: We haven't tested the services, equipment, or appliances in this property. We strongly suggest potential buyers obtain their own surveys or service checks prior to submitting a purchase offer.
5. The details provided are given in good faith, yet they shouldn't be perceived as factual representations or components of a deal. Points mentioned in these particulars ought to be confirmed independently by potential purchasers. No individual associated with Frank Modern possesses the authority to provide guarantees or make statements about this property.
Location
Peterborough Norman Cross is a desirable hamlet 9 miles from Peterborough City Centre.
Parking - Off Street
For more information about this property, please contact
Frank Modern Estate Agents, PE2 on +44 1733 850136 * (local rate)
Disclaimer
Property descriptions and related information displayed on this page, with the exclusion of Running Costs data, are marketing materials provided by Frank Modern Estate Agents, and do not constitute property particulars. Please contact Frank Modern Estate Agents for full details and further information. The Running Costs data displayed on this page are provided by PrimeLocation to give an indication of potential running costs based on various data sources. PrimeLocation does not warrant or accept any responsibility for the accuracy or completeness of the property descriptions, related information or Running Costs data provided here.
























































.png)