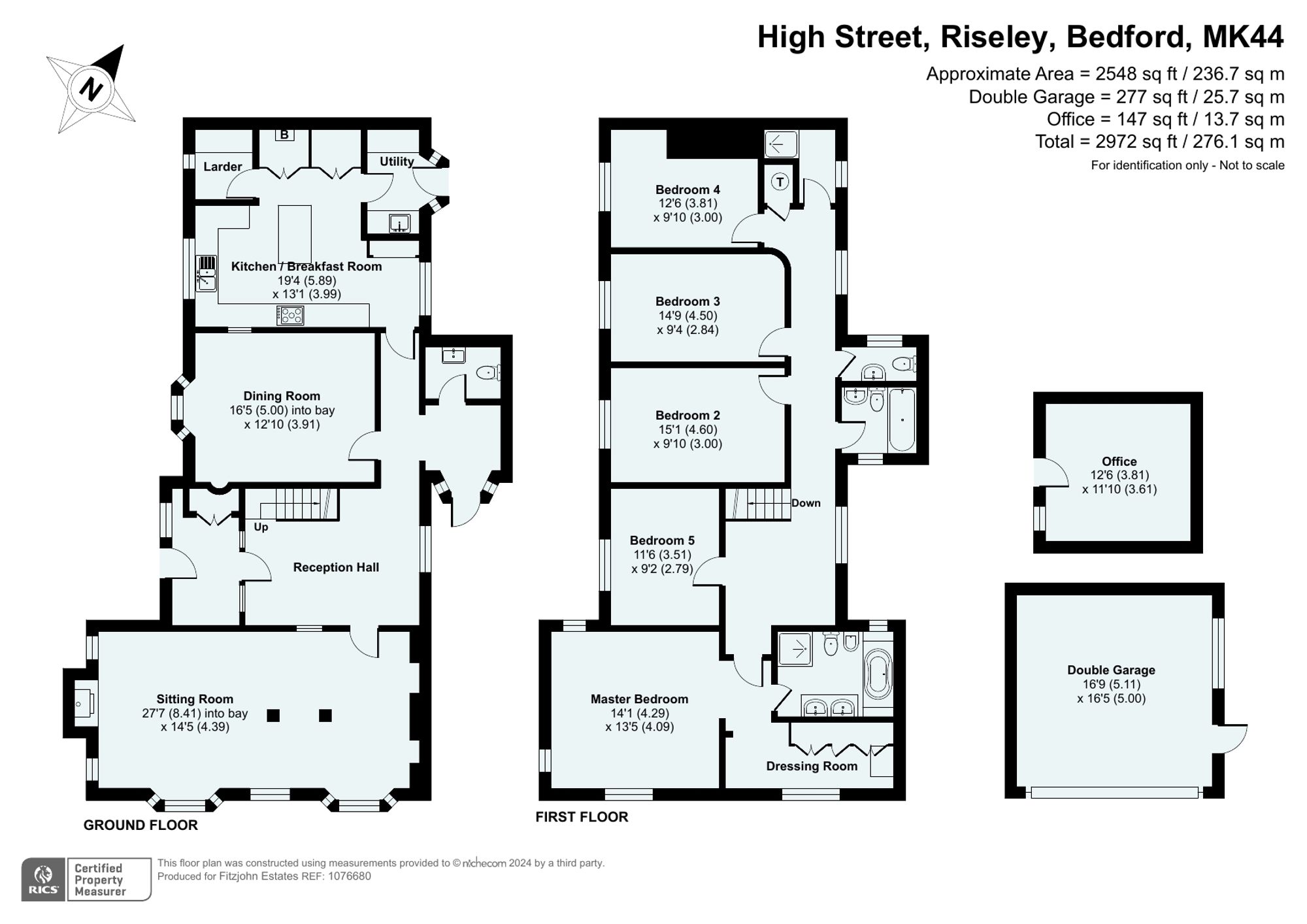Detached house for sale in High Street, Riseley MK44
* Calls to this number will be recorded for quality, compliance and training purposes.
Property features
- Double Garage
- Character Features
- Grade II Listed
- Five Bedrooms
- Three Bathrooms
- Three reception Rooms
Property description
Ground Floor
The property is entered via an enclosed porch with a useful built-in coat hanging cupboard and then through a further door to the spacious L-shaped entrance hall. The rear access to the house is via a lobby with a modern Heritage cloakroom and leads to the entrance hall. At the far end of the house is the stunning kitchen/breakfast room which has been fitted with a bespoke range of Shaker-style units with granite work surfaces, and has a central island walk-in pantry and cupboard housing the boiler. This fully comprehensive kitchen has limestone flooring and integrated appliances yet perfectly complements the rest of the house.
The kitchen/breakfast room leads to the utility room and then through a bay with a door to the rear garden. For more formal entertaining there is a separate dining room with a bay window to the front and a feature built-in cupboard. This room has been transformed into a calm and serene space with the clever use of colour and wall lights. The sitting room is large enough to have two separate areas divided by original vertical timbers. One area is for relaxing with a brick fireplace housing a gas-fired log burning effect stove and limestone hearth, and a large bay window and two further windows fill the room with natural light.
First Floor
The staircase from the entrance hall leads to the first-floor galleried landing. The impressive master bedroom suite has three areas, the bedroom area, the ensuite bathroom and a dressing room. The bedroom area has triple aspect windows and is set off by the many exposed beams. The en suite has a bath, double shower enclosure, bidet and twin sinks, and the dressing room has a range of built-in oak fronted wardrobes. As well as four further bedrooms, one of which is currently being used as a home office, there is a family bathroom which is fully tiled and fitted with a modern white suite with a shower over the bath, a separate WC and a fully tiled wet room with a Monsoon shower.
Garden
Through metal gates and over your own private bridge across a brook, a gravel driveway leads to the main garden at the front, the detached double garage with electric up-and-over door and plenty of space for off-road parking. The fully enclosed garden includes an ornamental pond, a lawned area and borders with shrubs and flowers. A gate leads to the courtyard which has a seating area perfect for relaxing in the evening. There is a brick-built outhouse ideal for use as a home office as it has light, a telephone point and power connected, and then a second patio which greets the morning sun as it comes up over the yew tree.
Location
Riseley is a charming village located in North Bedfordshire, offering a range of local amenities such as a village shop, a primary school and a public house/restaurant. In addition, there is a park, a gym and various sports clubs including football, cricket and bowls.
The property is situated in the catchment area for the highly-regarded Sharnbrook Academy and is within a quick 6-minute drive of Kimbolton School, while the renowned Harpur Trust schools in Bedford are just 11 miles away.
Additionally, Bedford railway station, located approximately 10 miles away, provides services to St. Pancras with a journey time of just 43 minutes.
For more information about this property, please contact
Fitzjohn Estates, MK43 on +44 1234 584541 * (local rate)
Disclaimer
Property descriptions and related information displayed on this page, with the exclusion of Running Costs data, are marketing materials provided by Fitzjohn Estates, and do not constitute property particulars. Please contact Fitzjohn Estates for full details and further information. The Running Costs data displayed on this page are provided by PrimeLocation to give an indication of potential running costs based on various data sources. PrimeLocation does not warrant or accept any responsibility for the accuracy or completeness of the property descriptions, related information or Running Costs data provided here.

































.png)
