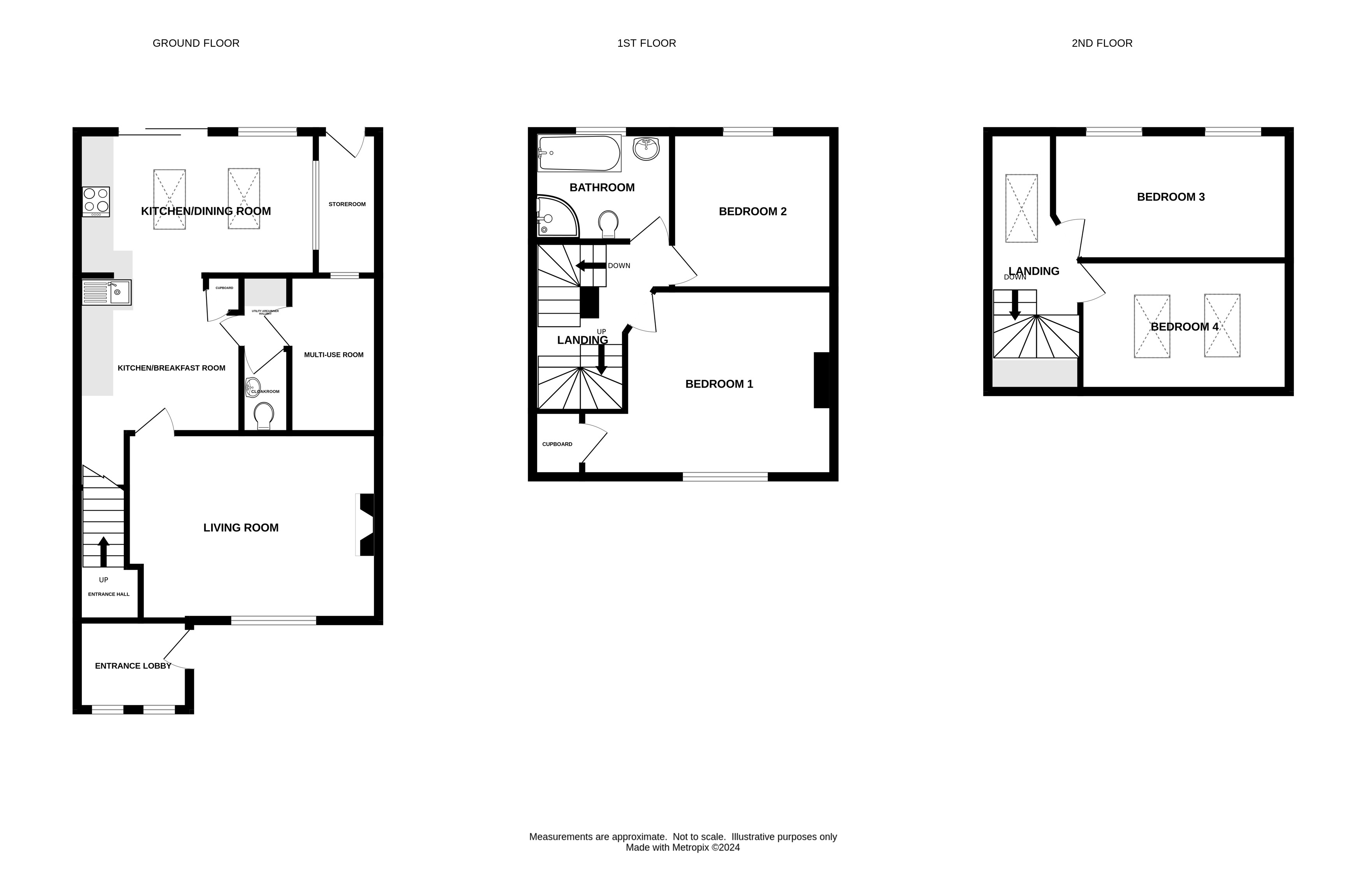Terraced house for sale in Belle Vue Terrace, Kennford, Exeter EX6
* Calls to this number will be recorded for quality, compliance and training purposes.
Property features
- Deceptively spacious mid terrace house
- Four double bedrooms
- Spacious living room
- Light and spacious kitchen/dining room
- Cloakroom and Utility room
- Further multi-use room
- Modern bathroom
- Good sized level rear garden
- Front garden offering some off-road parking
- Chain Free
Property description
Deceptively spacious four double bedroom terraced house situated in the highly popular village of Kennford. This lovely property features; spacious living room leading through to a large kitchen/breakfast room and onto further kitchen/dining room, utility room, cloakroom and a useful multi-use room. On the first floor are two large double bedrooms and bathroom and on the second floor two further spacious double bedrooms. Outside, to the rear of the property is an enclosed level garden and to the front a deep garden offering off-road parking. Chain Free.
Approach Upvc part glazed front door to entrance lobby.
Entrance lobby Spacious entrance lobby with two Upvc double glazed windows to front aspect. Radiator. Wood effect laminate floor. Floorstanding Worcester oil fired boiler. Coat hanging space. Glass panel door to entrance hallway.
Entrance hallway Small entrance hallway with stairs to first floor. Tiled floor. Radiator. Door to living room.
Living room 16' 1" x 12' 0" (4.9m x 3.66m) (max) Light and spacious living room with large Upvc double glazed window to front aspect. Parquet flooring. Radiator. Feature fireplace with fitted woodburner on slate hearth. TV and telephone points. Fitted alcove shelving. Glass panel door to kitchen/dining room.
Kitchen/dining room 19' 2" x 13' 2" (5.84m x 4.01m) Further light and spacious double aspect kitchen/dining room with Upvc double glazed windows to side and rear aspect, and Upvc sliding patio door to garden. Two Velux ceiling windows. Modern fitted kitchen with excellent range of base, wall and drawer units in dark wood effect finish. Roll-edge worktop with matching upstands and inset stainless steel sink. Integral eye level Bosch twin electric single ovens. Integral ceramic hob with stainless steel splash panel with extractor hood over. Useful understair recess with fitted shelving. Wall lighting. Door to built-in cupboard. Glass panel door to utility room.
Utility room 4' 3" x 3' 0" (1.3m x 0.91m) Matching fitted worktop with space and plumbing under for washing machine. Fitted shelving. Doors to cloakroom and multi-use room.
Cloakroom 5' 5" x 3' 0" (1.65m x 0.91m) White low level w.c. And hand wash basin. Tiled floor.
Multi-use room 10' 6" x 4' 4" (3.2m x 1.32m) Useful room offering a multitude of uses - office/study/playroom etc. Upvc double glazed window to rear aspect. Radiator. Fitted shelving.
First floor
stairs/landing Stairs from entrance hallway to first floor landing with stairs to second floor. Doors to bedrooms and bathroom.
Bedroom 1 14' 0" x 12' 2" (4.27m x 3.71m) (max) Spacious double bedroom with two Upvc double glazed windows to front asepct. Radiator. Door to deep overstair wardrobe complete with hanging rail. Feature decorative fireplace recess with solid wood mantle.
Bedroom 2 10' 4" x 10' 4" (3.15m x 3.15m) Further spacious double bedroom with Upvc double glazed window to rear aspect with wonderful views over adjoining fields and countryside, and down towards the village of Kenn. Radiator. Fitted shelving.
Bathroom 8' 6" x 7' 0" (2.59m x 2.13m) Spacious with modern white bathroom comprising; low level w.c., pedestal hand wash basin, bath with tiled surround, and glass sliding door to tiled shower enclosure with mixer shower. Part tiled walls. Upvc double glazed window to rear aspect. Chrome ladder style radiator.
Second floor
stairs/landing Stairs from first floor landing to spacious second floor landing with deep recess and Velux ceiling window. Doors to bedrooms 3 and 4.
Bedroom 3 14' 1" x 8' 1" (4.29m x 2.46m) Light and spacious double bedroom with two Upvc double glazed windows to rear aspect with wonderful far reaching views over adjoining fields and countryside. Radiator.
Bedroom 4 11' 5" x 8' 4" (3.48m x 2.54m) (some height restriction) Double bedroom with two Velux ceiling windows. Radiator.
Outside
front Long front garden laid mainly to lawn and edged with mature plants and shrubs with space for off-road parking. Path to front door.
Rear garden Good sized enclosed level rear garden with paved patio adjoining the rear of the property leading onto a lawned garden edged with borders stocked with mature plants and shrubs. Upvc part glazed door to storeroom. Fitted garden shed.
Agents notes The property is Freehold.
Council Tax Band: C - Teignbridge District Council
There is a 3 year Devon Rule on the property - therefore a buyer would have to have lived or worked in Devon for at least 3 years.
Property info
For more information about this property, please contact
West of Exe, EX6 on +44 1329 596918 * (local rate)
Disclaimer
Property descriptions and related information displayed on this page, with the exclusion of Running Costs data, are marketing materials provided by West of Exe, and do not constitute property particulars. Please contact West of Exe for full details and further information. The Running Costs data displayed on this page are provided by PrimeLocation to give an indication of potential running costs based on various data sources. PrimeLocation does not warrant or accept any responsibility for the accuracy or completeness of the property descriptions, related information or Running Costs data provided here.























.png)