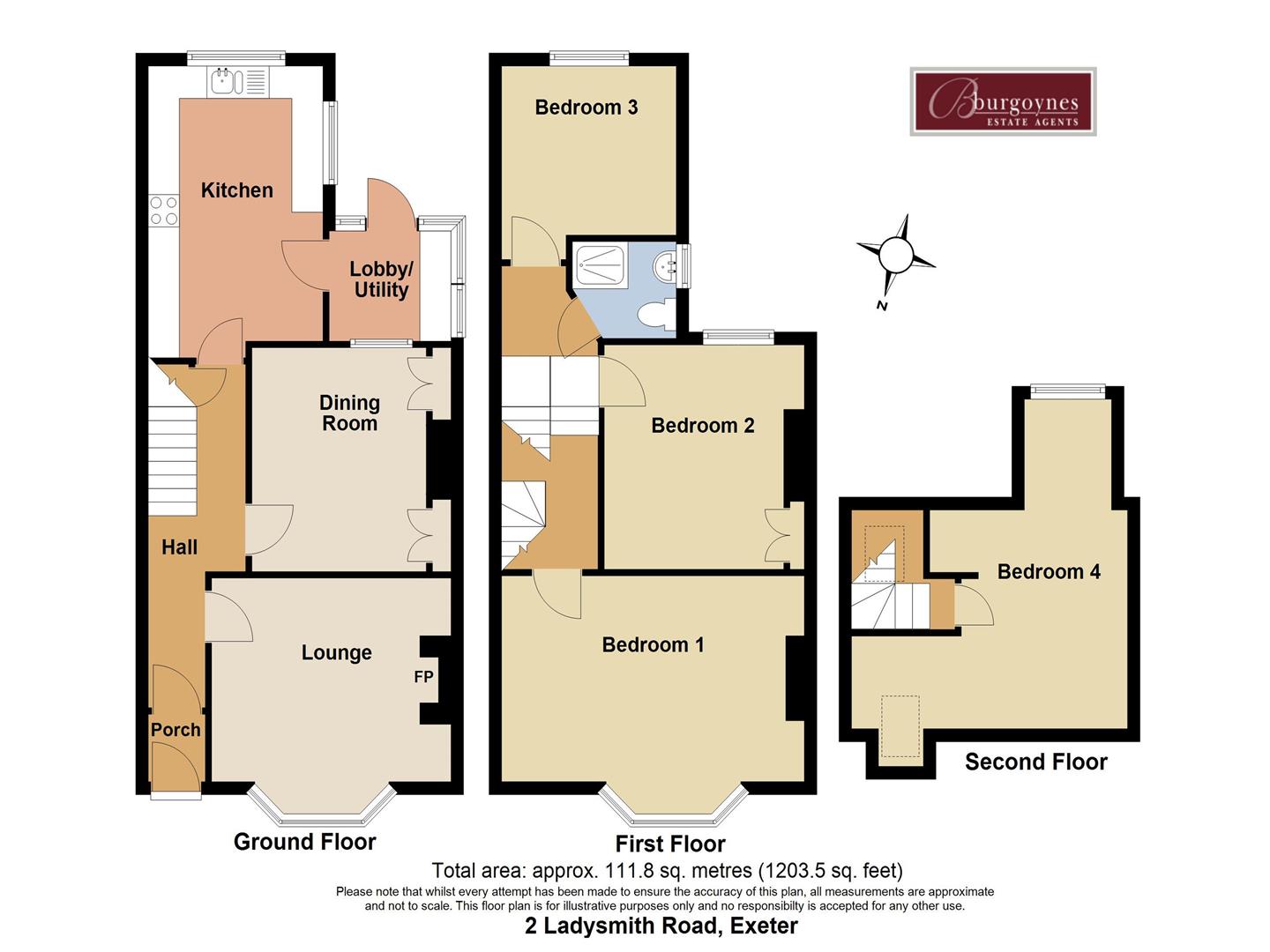End terrace house for sale in Ladysmith Road, Heavitree, Exeter EX1
* Calls to this number will be recorded for quality, compliance and training purposes.
Property features
- Entrance Vestibule & Hall
- Lounge
- Dining Room
- Kitchen
- Lobby/Utility
- 4 Bedrooms (one attic bedroom)
- Shower Room
- Gas Central Heating & uPVC Double Glazing
- Courtyard Style Rear Garden (sunny westerly aspect)
- On Street Residents' Permit Parking
Property description
A rare opportunity to acquire this sympathetically modernised and superbly presented 4 bedroom
'end of terrace' house in sought after residential area close to Ladysmith Infant & Nursery School and Ladysmith Junior School. The well appointed property comes with the home comforts of uPVC double glazing & gas central heating, striking kitchen, high ceilings, original period features and an attractive courtyard style garden with a sunny westerly aspect providing the perfect environment for a touch of 'alfresco style' eating and entertaining.
The previous owner did open up the garden to provide an off road parking space with access via a side service lane. There is also on street residents' permit parking.
The kitchen, very much the property's showpiece, comes with integrated appliances which include a heat pump tumble dryer and standard washing machine, dishwasher, tall fridge/freezer and a double oven and grill.
This impressive property is quietly situated within easy walking distance of the city centre, Heavitree's comprehensive shopping centre, Heavitree Pleasure Park (with new Community Hub /Cafe), St Michael’s Church of England Primary Academy, Waitrose and St Sidwells Point Leisure Centre.
Strong interest anticipated and early viewings recommended.
Entrance Hall
Lounge (3.72m x 3.84m (12'2" x 12'7"))
Dining Room (3.45m x 3.20m into alcove cupboards (11'3" x 10'5")
Kitchen (4.49m x 2.81m (14'8" x 9'2"))
Lobby/Utility (1.97m x 1.71m (6'5" x 5'7"))
On The First Floor
Landing
Bedroom 1 (4.93m x 3.16m excluding front bay (16'2" x 10'4" e)
Maximum measurement into bay window 3.74m (12'3")
Bedroom 2 (3.47m x 3.21m (11'4" x 10'6"))
Bedroom 3 (2.84m x 2.60m (9'3" x 8'6"))
Shower Room
Bedroom 4/Attic Room (5.10m x 4.43m (16'8" x 14'6" ))
An irregular shaped room, maximum measurements only.
Rear Garden
Attractive courtyard style garden with sunny westerly aspect.
Property info
For more information about this property, please contact
Burgoynes, EX1 on +44 1392 458821 * (local rate)
Disclaimer
Property descriptions and related information displayed on this page, with the exclusion of Running Costs data, are marketing materials provided by Burgoynes, and do not constitute property particulars. Please contact Burgoynes for full details and further information. The Running Costs data displayed on this page are provided by PrimeLocation to give an indication of potential running costs based on various data sources. PrimeLocation does not warrant or accept any responsibility for the accuracy or completeness of the property descriptions, related information or Running Costs data provided here.


































.png)
