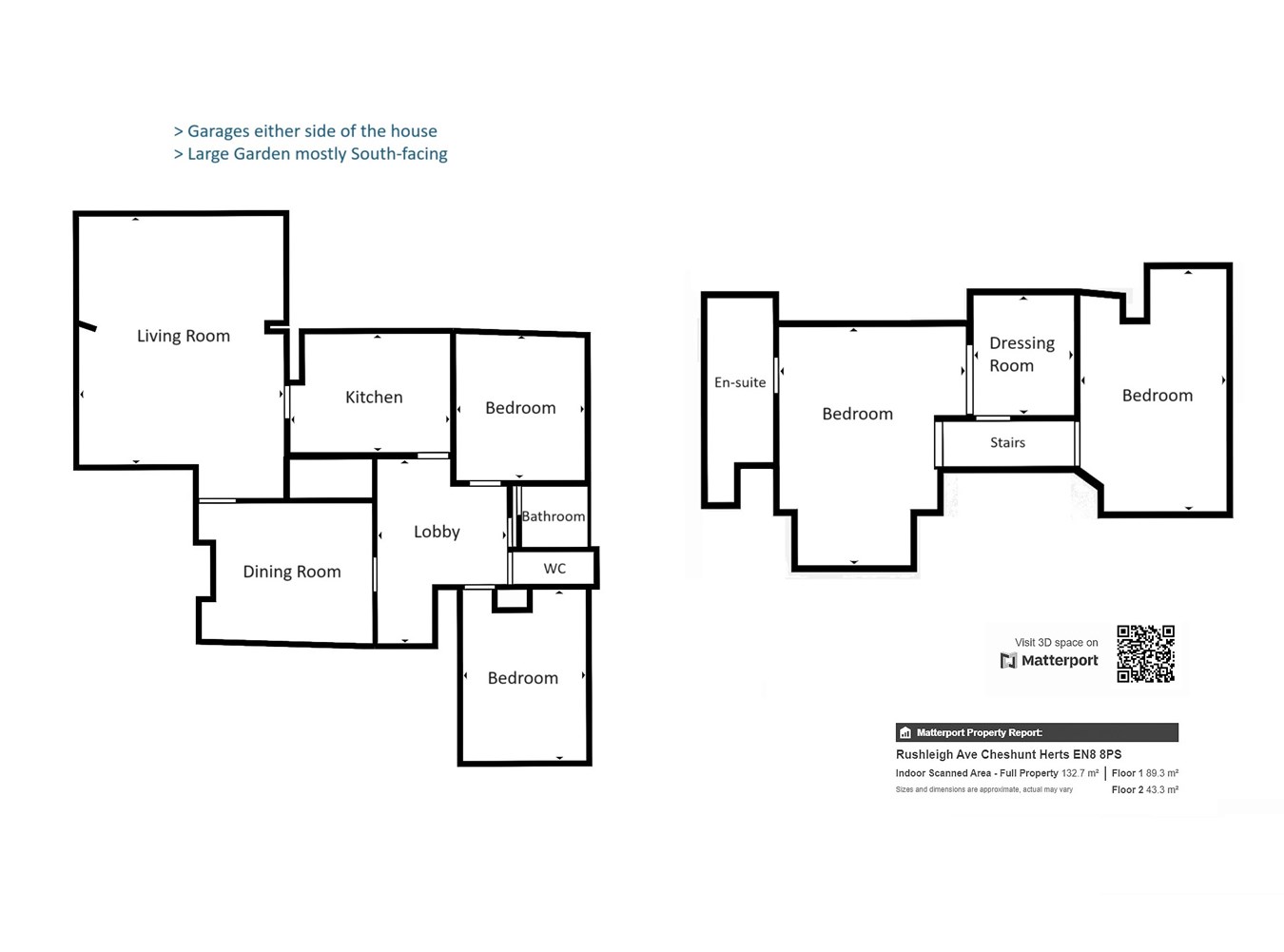Detached bungalow for sale in Rushleigh Avenue, Cheshunt EN8
* Calls to this number will be recorded for quality, compliance and training purposes.
Property features
- Use the Virtual Tour
- No chain
- Substantial Chalet Bungalow on large plot
- Detached
- 4 x Bedrooms
- Large Garden mostly South-Facing
- Master Bedroom with En-suite & Dressing Room
- 2 x Garages (of which one is integral)
- Driveway
- Desirable ‘Grange’ neighbourhood
Property description
Woodhouse are delighted to offer this rare opportunity, a huge detached Chalet Bungalow & plot tucked away in the ever-desirable Grange Estate.
Offered with no chain, the bungalow has plenty of space and potential for you. To the Ground Floor there is a Lounge, Dining Room, Kitchen and Bathroom (partitioned between WC & Basin / Bathtub).
Upstairs there are the 2 x Bedrooms. The Master Bedroom has a large Dressing Room as well as an En-suite Bathroom.
Lovely benefits externally too. To the front there is off-street parking and access to the two Garages either side of the house. One of the Garages is integral, so there is potential to convert under permitted development into a further internal room should you want to investigate.
To the rear of the property there is a large Garden which is mostly South-Facing (meaning plenty of natural daylight incoming).
Rushleigh Avenue has a small off-shoot cul-de-sac, and this home is tucked away right at the end of it. Rushleigh Avenue's popularity is due to its proximity to the Old Pond's amenities such as shops, restaurants, park, library etc as well as being within walking distance to Cheshunt Station (taking approx 20 minutes direct to Liverpool Street).
Contact Woodhouse today for any further questions and discussion, and to arrange a viewing to come and see for yourself what this bungalow has to offer you!
Reception Room
6.6m x 4.6m (21' 8" x 15' 1")
Dining Room
3.8m x 3.1m (12' 6" x 10' 2")
Kitchen
3.5m x 2.7m (11' 6" x 8' 10")
Bedroom 1 - Ground Floor
4m x 3.5m (13' 1" x 11' 6")
Bedroom 2 - Ground Floor
3.3m x 3m (10' 10" x 9' 10")
Bedroom 3 - 1st Floor
5m x 3.1m (16' 5" x 10' 2")
Bedroom 4 - 1st Floor
6m x 5.2m (19' 8" x 17' 1") narrowing to 2.5m to incorporate the adjoining Dressing Room
En-suite
4.3m x 1.6m (14' 1" x 5' 3")
Outside
Two Garages (one of them integral)
Off-Street Parking
Garden mostly South-Facing
Property info
For more information about this property, please contact
Woodhouse Property Consultants, EN8 on +44 1992 843825 * (local rate)
Disclaimer
Property descriptions and related information displayed on this page, with the exclusion of Running Costs data, are marketing materials provided by Woodhouse Property Consultants, and do not constitute property particulars. Please contact Woodhouse Property Consultants for full details and further information. The Running Costs data displayed on this page are provided by PrimeLocation to give an indication of potential running costs based on various data sources. PrimeLocation does not warrant or accept any responsibility for the accuracy or completeness of the property descriptions, related information or Running Costs data provided here.










































.png)