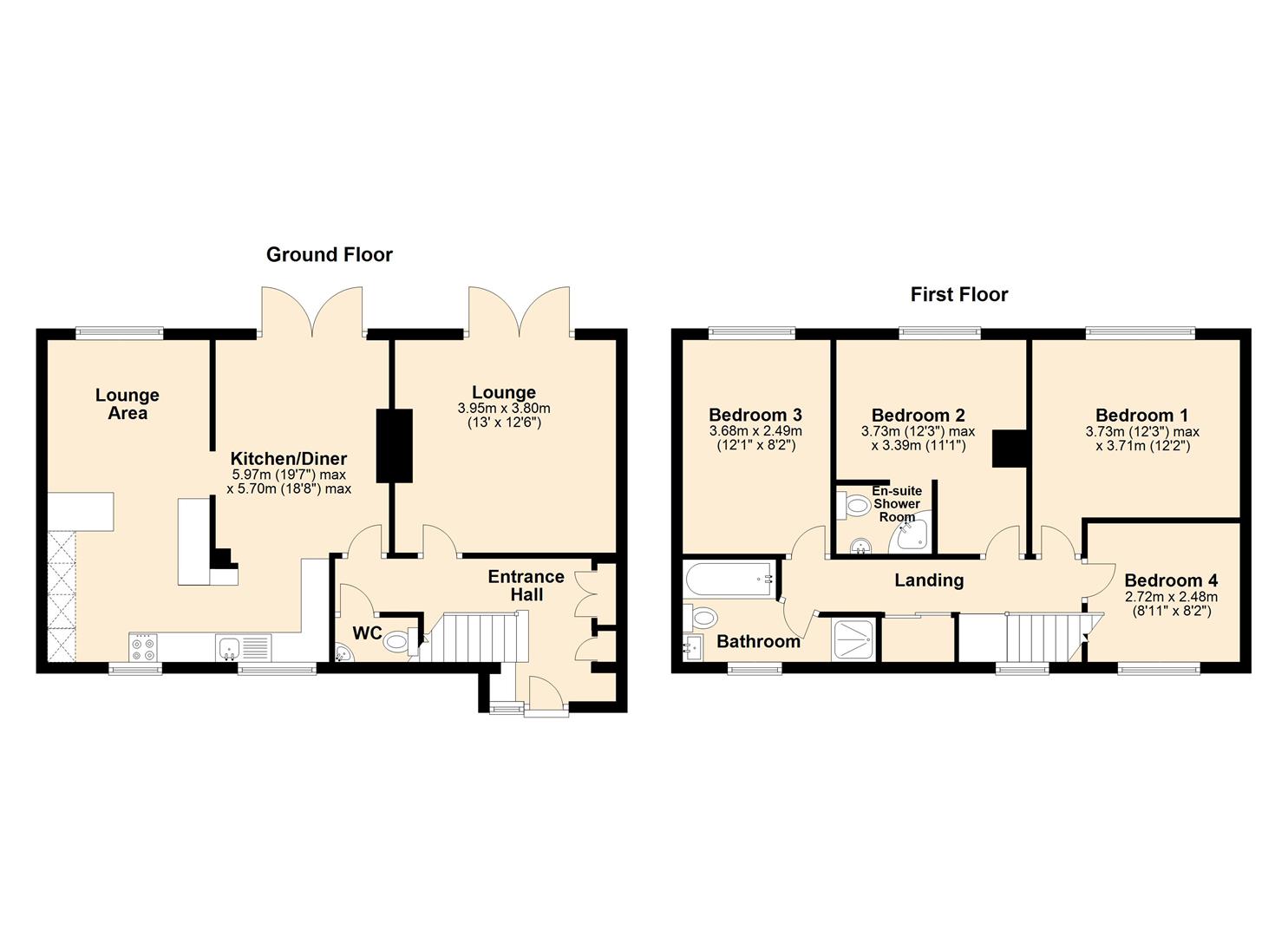Semi-detached house for sale in Monkswood Avenue, Waltham Abbey EN9
* Calls to this number will be recorded for quality, compliance and training purposes.
Property features
- Extended Semi-Detached Four Bedroom House
- Three Double Bedrooms one with Ensuite
- Driveway with parking for Five/Six Vehicles
- Luxury Kitchen/Diner/Family Room
- Two Receptions
- Ground Floor W.C
- Four Piece Family Bathroom
- First Floor Utility/Laundry Room
- Potential for Further Development sstc
- 110ft Rear Garden Council Tax Band E
Property description
An impressive semi detached property situated on one of Waltham Abbey’s most sought after roads. This well maintained family home has numerous benefits including four bedrooms, two reception rooms, stunning open plan kitchen/family room, and a downstairs cloakroom .
The property is approached via the block paved driveway which spans the width of the house providing ample off street parking. Once inside, you are welcomed with a large entrance hall and all rooms can be accessed from here.
The current owners have extended their home to comfortably provide a vast amount of options for your living/dining and entertainment needs. The Lounge is a perfect room for leisure time with a feature fireplace as a focal point and large double doors lead out to the vast patio area that stretches across the rear of the house. The garden can also be accessed from the second reception area which is currently used as a dining area and leads you directly around and onto the kitchen/breakfast/family room. The kitchen comprises gloss contemporary base and wall mounted units in a u-shape configuration with a breakfast bar, built in appliances including an eye level double oven. A large window overlooking to the garden allows plenty of natural light in to the room.
The downstairs accommodation finishes with a ground floor cloakroom/W.C and large built in cupboards providing space for overcoats and shoes.
Upstairs, all four bedrooms are accessed from the landing as is the family bathroom and there is a useful concealed utility/laundry room with space and plumbing for a washing machine.
Externally, the rear garden has many useable areas; a patio area is present immediately adjacent to the property. An area laid to lawn is surrounded by mature plants and shrubs. A purpose built garden room and bar together with a raised pond nestle back to the rear boundary completing this lovely outside space. There is scope for further development sstp.
Call us now for your priority appointment!
Kitchen/Diner/Family Room: (5.97m x 5.69m (19'7 x 18'8))
Reception: (3.96m x 3.81m (13 x 12'6))
Bedroom One: (3.73m x 3.71m (12'3 x 12'2))
Bedroom Two: (3.73 x 3.39 (12'2" x 11'1"))
Bedroom Three: (3.68m x 2.49m (12'1 x 8'2))
Bedroom Four: (2.72m x 2.49m (8'11 x 8'2))
Garden: (33.53m (110))
Property info
For more information about this property, please contact
Duncan Phillips Management Limited, EN9 on +44 1992 843818 * (local rate)
Disclaimer
Property descriptions and related information displayed on this page, with the exclusion of Running Costs data, are marketing materials provided by Duncan Phillips Management Limited, and do not constitute property particulars. Please contact Duncan Phillips Management Limited for full details and further information. The Running Costs data displayed on this page are provided by PrimeLocation to give an indication of potential running costs based on various data sources. PrimeLocation does not warrant or accept any responsibility for the accuracy or completeness of the property descriptions, related information or Running Costs data provided here.






















































.png)
