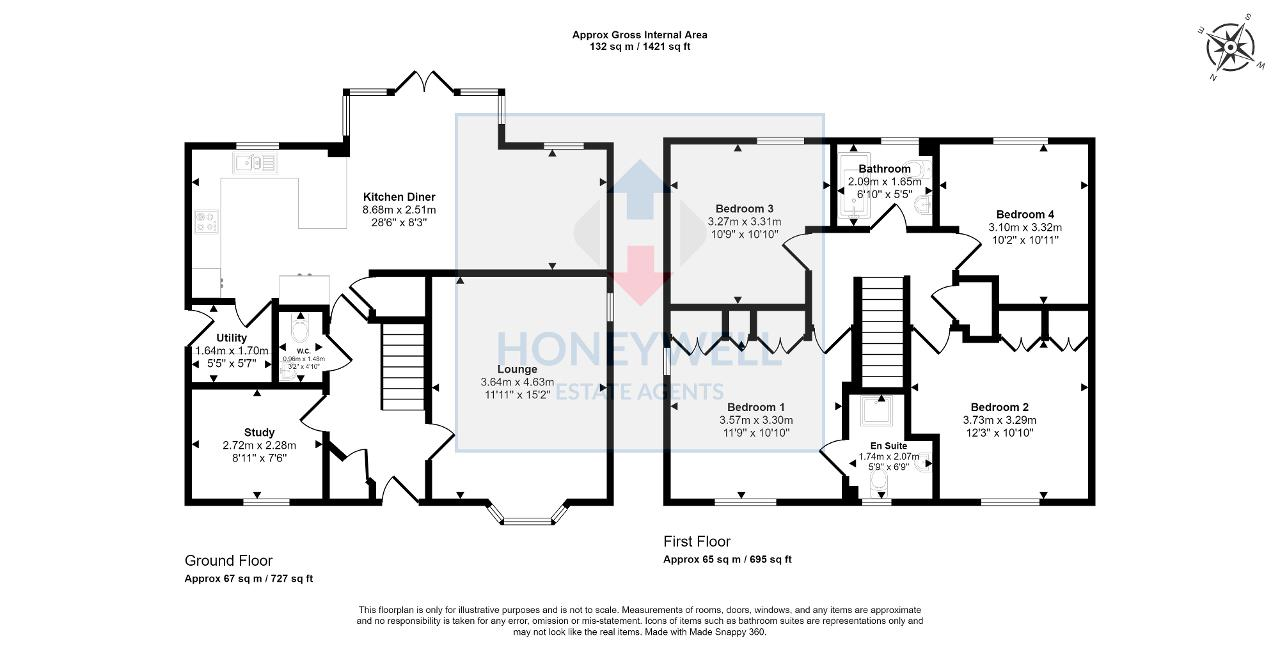Detached house for sale in Pinnock Drive, Waddow Heights, Clitheroe BB7
* Calls to this number will be recorded for quality, compliance and training purposes.
Property features
- Stunning detached family home
- Overlooking open fields
- Immaculately presented
- 4 double bedrooms
- Open-plan living kitchen
- Popular, convenient location
- 132 m2 (1,421 sq ft) approx.
Property description
Situated on one of the most sought-after modern developments in Clitheroe, overlooking open fields to the front, the property has great access to Brungerley Park and Waddington, as well as Clitheroe town centre and its ever growing amenities.
The property offers stunning accommodation throughout with a spacious entrance hallway, cloakroom, large living room enjoying views to the front, study, beautiful living kitchen with patio doors and a separate utility room on the ground floor. On the first floor are four good-sized double bedrooms, an en-suite and house bathroom.
The property enjoys ample off-road parking, a detached garage with power and light and landscaped front and rear gardens, the rear enjoying a southerly aspect.
From our sales office travel down Castle Street and proceed straight onto York Street, turning left at the roundabout onto Wellgate. Follow the road straight over the next mini roundabout onto Waddington Road and then turn right under the railway bridge and follow this road for a short while. As the road drops down, turn left onto the new development Waddow Heights and then take a right hand turn onto Pinnock Drive. Number 21 is in the far left hand corner.
Ground Floor
Entrance hallway
With a composite external door, wooden flooring, built-in storage cupboard housing consumer unit and staircase to the first floor landing.
Cloakroom
2-piece suite in white comprising a low level w.c. And a pedestal hand-wash basin, wooden flooring and extractor fan.
Study
2.7m x 2.3m (8"11" x 7"6"); with wooden flooring and telephone point.
Lounge
3.6m x 4.6m (11"11" x 15"2"); with bay window, television point and electric fire in a feature surround.
Open-plan living kitchen
8.7m x 2.5m (28"6" x 8"3");
Kitchen: With a range of modern fitted base and matching wall storage cupboards with complementary work surfaces and breakfast bar. Single drainer Franke stainless steel sink unit, 4-ring induction hob with a stainless steel extractor over, built-in double oven and grill, built-in dishwasher, built-in fridge-freezer, wooden flooring, low voltage lighting and understairs storage cupboard.
Dining area: With square bay window with double patio doors opening onto the rear garden.
Sitting area: With television point.
Utility room
1.6m x 1.7m (5"5" x 5"7"); with base and wall level storage cupboards, wooden flooring, housed central heating boiler, plumbed and drained for an automatic washing machine, space for a tumble dryer and composite external door to the side of the property.
First Floor
Landing
With built-in storage cupboard and attic access point.
Master bedroom
3.6m x 3.3m (11"9" x 10"10"); with built-in wardrobes to one wall and television point.
En-suite shower room
With a 3-piece suite in white comprising a low level w.c., pedestal wash-hand basin and a corner shower enclosure with plumbed shower, low voltage lighting, heated towel rail and part-tiled walls.
Bedroom two
3.7m x 3.3m (12"3" x 10"10"); with fitted wardrobes to one wall.
Bedroom three
3.3m x 3.3m (10"9" x 10"10").
Bedroom four
3.1m x 3.3m (10"2" x 10"11").
House bathroom
With a 3-piece suite in white comprising a low level w.c., pedestal wash-hand basin and a panelled bath with plumbed shower over and vanity screen, low voltage lighting, extractor fan and part-tiled walls.
Exterior
Outside
The property enjoys an extended driveway providing off-road parking for 3-4 cars, leading to a detached garage with power, light points, overhead storage and up-and-over door. The front garden is landscaped and low maintenance, the majority of which is pebbled with shrubs and stone pathways. The front of the property enjoys a superb view over the surrounding countryside towards Waddington.
The rear garden is enclosed and majority low maintenance with paved patios, pebbled areas, a small lawned area, raised flowerbeds and a southerly aspect.
Services: Mains gas, water, electric and drainage are connected.
Heating: Gas fired hot water central heating complemented double glazing windows in UPVC frames throughout.
Tenure: Freehold.
Service charge: There is an estate charge of approximately £180 per annum.
Council tax band: F
EPC: The energy efficiency rating of the property is B.
Viewing: By appointment with our office.
Property info
For more information about this property, please contact
Honeywell Estate Agents, BB7 on +44 1200 328952 * (local rate)
Disclaimer
Property descriptions and related information displayed on this page, with the exclusion of Running Costs data, are marketing materials provided by Honeywell Estate Agents, and do not constitute property particulars. Please contact Honeywell Estate Agents for full details and further information. The Running Costs data displayed on this page are provided by PrimeLocation to give an indication of potential running costs based on various data sources. PrimeLocation does not warrant or accept any responsibility for the accuracy or completeness of the property descriptions, related information or Running Costs data provided here.





































.png)

