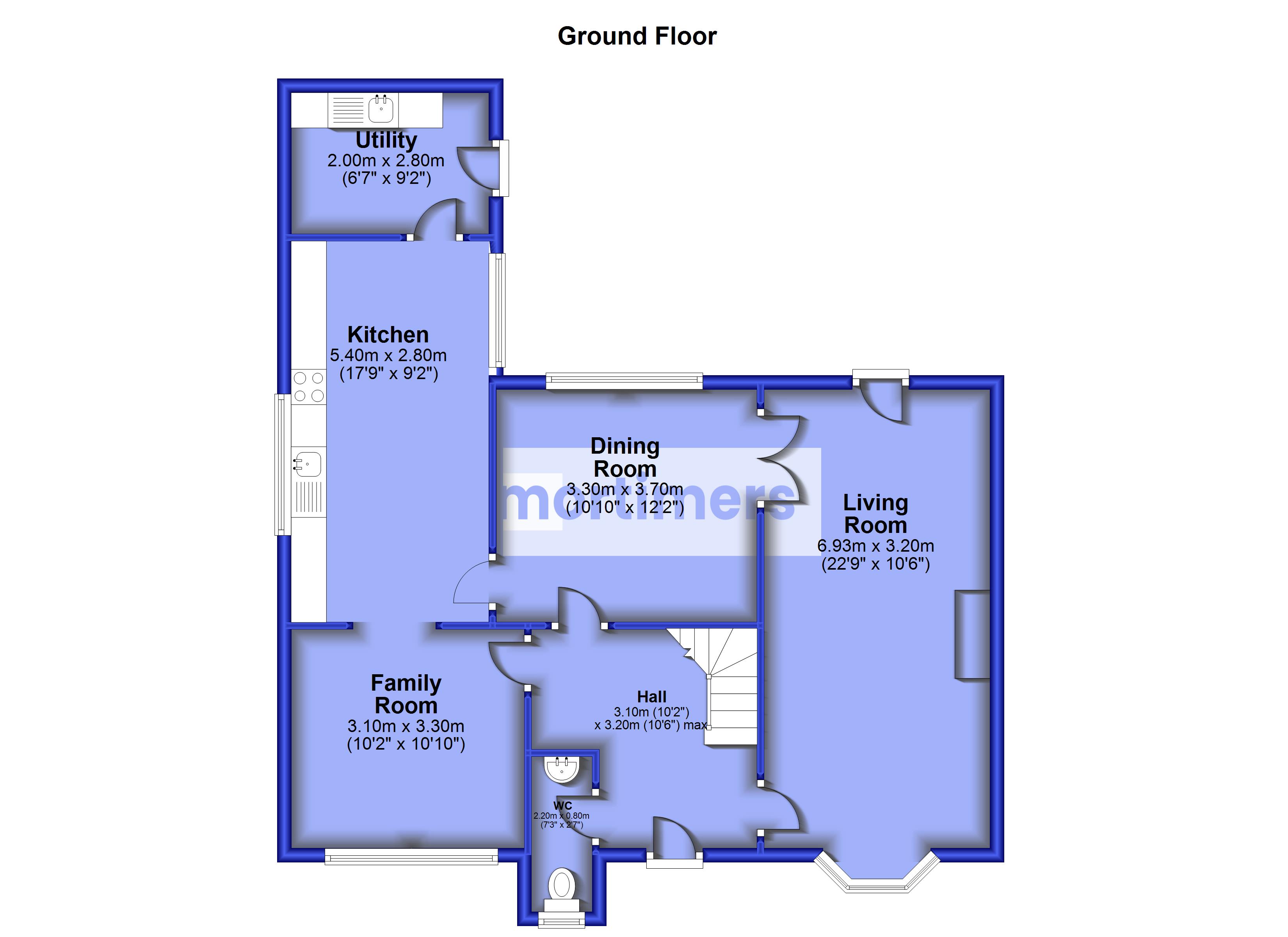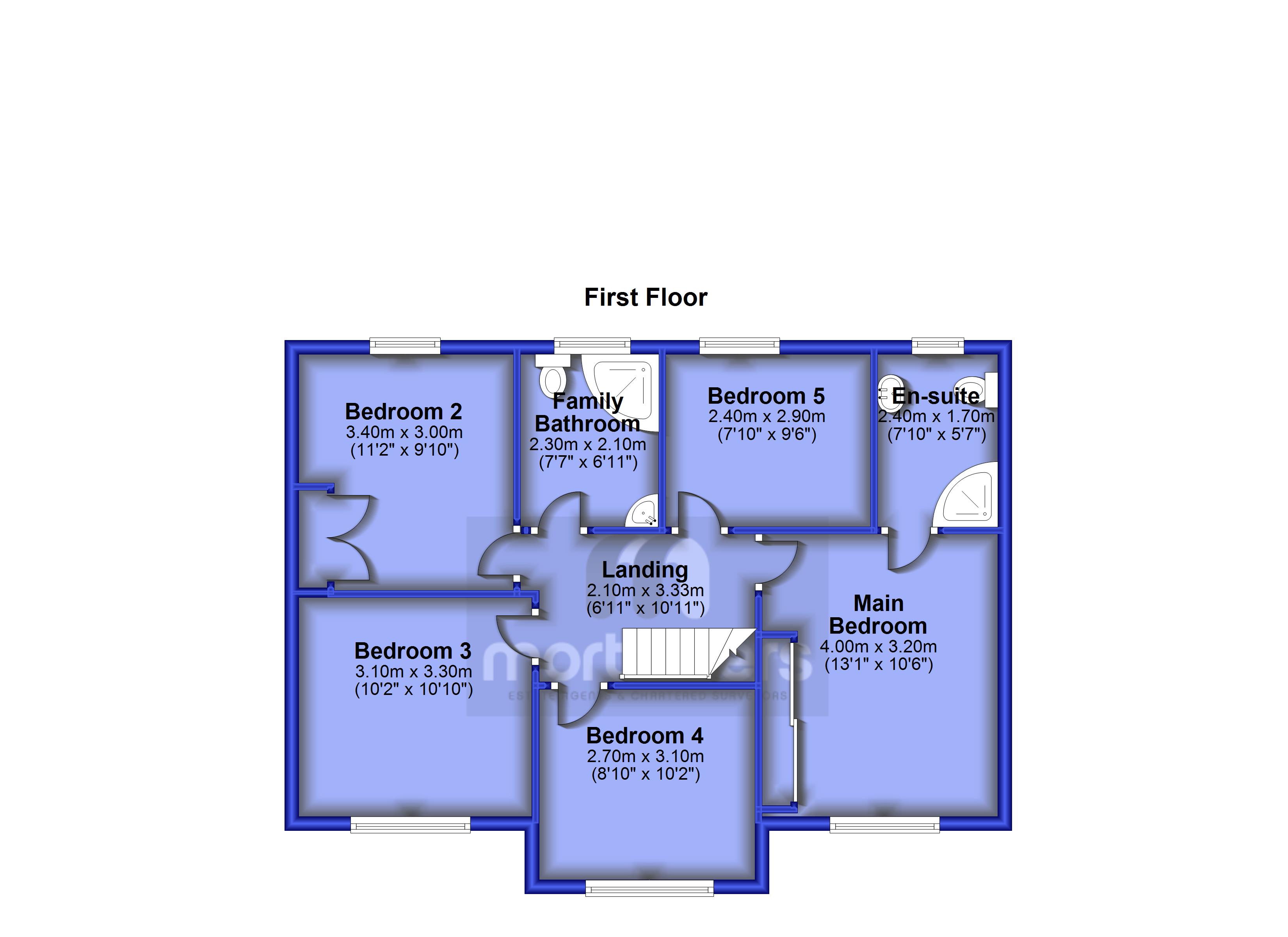Detached house for sale in Woodlands Park, Whalley BB7
* Calls to this number will be recorded for quality, compliance and training purposes.
Property features
- A Stunning Executive Detached Family Home
- Highly Popular Location Close to Whalley Village Centre
- Five Bedrooms, Luxury 3pc En-Suite Shower Room to Main, 3pc Family Bathroom
- Living Room, Dining Room, Family Room, Magnificent Breakfast Kitchen, Utility Room, 2pc Cloakroom
- Delightful Rear Aspects Towards Whalley Nab
- Attractive Landscaped Garden to the Rear
- Three Car Driveway Parking and Detached Garage
- Internal Viewing Essential
- Over 1550 Sq Ft
- UPVC Double Glazed Throughout
Property description
A Beautifully Presented Modern Executive Detached Family Home located on a highly popular established development conveniently positioned only a minute's walk from the excellent amenities within Whalley Village.
The immaculately presented accommodation affords: Reception Hall, 2pc Cloakroom, Living Room, Dining Room, Magnificent Breakfast Kitchen, Family Room, Utility Room, First Floor Landing, Five Bedrooms (two currently used as offices), luxury 3pc En-Suite Shower Room to the Main, 3pc Family Bathroom. Outside there are Attractive Landscaped Gardens to the Front extending to one side of the house and Rear. The Rear Garden is South facing with aspects towards Whalley Nab. There is Driveway Parking for 3 cars and a Detached Garage. Early Viewing Recommended. Internal Viewing Essential to Appreciate. This marvellous family home, with Utility Extension, offers breath-taking accommodation with a superb flow, fabulous kitchen, spacious living room, stone porch and CCTV. Over 1550 Sq Ft.
Council Tax Band F, Freehold, EPC: C
Located only a stone’s throw from the centre of Whalley Village is this immaculately presented spacious Detached Family Home that has a fabulous South Facing Aspect towards Whalley Nab. Whalley offers a host of excellent amenities including a Train Station direct to Manchester, Primary School, Doctors Surgery, Shops and Restaurants and close to the sought after Schools in Clitheroe and the catchment area for Clitheroe Royal Grammar School.
The property is approached via a beautiful stone built external entrance porch with Indian stone flags central lantern light and part glazed door with side glazing. Affording: Reception Hall, 2pc Cloakroom with hand wash basin, dual flush WC, chrome towel rail, Living Room with a feature gas fire with cast iron surround, granite hearth, delightful Limestone fireplace, dual aspect bay window to the front and external French doors overlooking the delightful South Facing rear garden, double doors lead to the separate Dining Room, with picture window overlooking the rear garden towards Whalley Nab, Marvellous Breakfast Kitchen designed by the Kitchen Design Centre with a range of contemporary base and eye level units with high gloss finish, neff appliances with Induction hob with unique Elica extractor over, electric oven and microwave combi oven, integrated fridge, freezer and dishwasher, extensive Quartz work surface area and matching upstand and sill, Italian Porcelain tiles extending in to the Utility, Family Room with window to the front garden, Utility Room with base and eye level units and tall storage unit, plumbing for washing machine and space for dryer, laminate work surface area with tiled splashback, concealed wall mounted Worcester boiler fitted in November 2021, porcelain tiled floor and half glazed external door to the South facing rear garden.
Staircase to the First Floor Landing off which are Five Double Bedrooms that are all well-proportioned. The Main Bedroom benefits from a run of sliding wardrobes with large central mirrored door, side chests and a Luxury 3pc En-Suite boasting a walk in shower cubicle with direct feed Matki shower, surface mounted hand wash basin on a limestone plinth with wall mounted taps, dual flush low suite WC, shaver socket, heated towel rail, Camaro floor and part tiled walls. The South Facing Bedroom Two has built in wardrobes, matching built in dressing table area and drawers and two matching side chests. The Rear Bedrooms have pleasant aspects up towards Whalley Nab. The House Bathroom is a 3pc suite with a panelled corner bath with overhead electric shower unit, vanity wash basin with storage, low suite WC and fully tiled walls. There is a partially boarded loft with loft ladder with access off the landing. Blackout blinds to three bedrooms.
Outside to the Front there is a delightful landscaped Garden with well stocked herbaceous plants, shrubs and bark bedding which also stretches along one side of the property. To the other Side a three car block paved Driveway, a real bonus! With rampost security bollard, leads to a Single Garage that has an up and over door and power and light laid on. To the Rear it is a real Sun Trap with an attractive Private Landscaped Garden benefitting from Indian stone flagged patio and lawned area partly bordered with plants and shrubs, an outside tap and a view of Whalley Nab. Lead glazed timber constructed summer house with twin opening doors, mounted on decking.
Early Viewing Highly Recommended. Over 1550 Sq Ft.
Council Tax Band F, Freehold, EPC: C
Turn off King Street in to Woodlands Drive, continue in to Woodlands Park follow the road up and 67 can be found on the right hand side.
All Mains Services, Hardwood Internal Doors, radiators fitted with thermostatic radiator valves, CCTV security system and alarm, and hive thermostat.
Entrance Hall
2Pc Cloakroom
Living Room (6.93m x 3.2m)
Dining Room (3.7m x 3.3m)
Kitchen Breakfast Room (5.4m x 2.8m)
Family Room (3.3m x 3.1m)
Utility Room (2.8m x 2m)
First Floor Landing
Main Bedroom (4m x 3.2m)
3Pc En-Suite Shower Room
Bedroom Two (3.4m x 3m)
Bedroom Three (3.3m x 3.1m)
Bedroom Four (3.1m x 2.7m)
Bedroom Five (2.9m x 2.4m)
3Pc Family Bathroom (2.3m x 2.1m)
Outside
Landscaped Garden To The Front And Side
Driveway Parking To The Side
Attractive Landscaped Garden To The Rear
Detached Garage
Property info
For more information about this property, please contact
Mortimers - Clitheroe, BB7 on +44 1200 328097 * (local rate)
Disclaimer
Property descriptions and related information displayed on this page, with the exclusion of Running Costs data, are marketing materials provided by Mortimers - Clitheroe, and do not constitute property particulars. Please contact Mortimers - Clitheroe for full details and further information. The Running Costs data displayed on this page are provided by PrimeLocation to give an indication of potential running costs based on various data sources. PrimeLocation does not warrant or accept any responsibility for the accuracy or completeness of the property descriptions, related information or Running Costs data provided here.


















































.png)