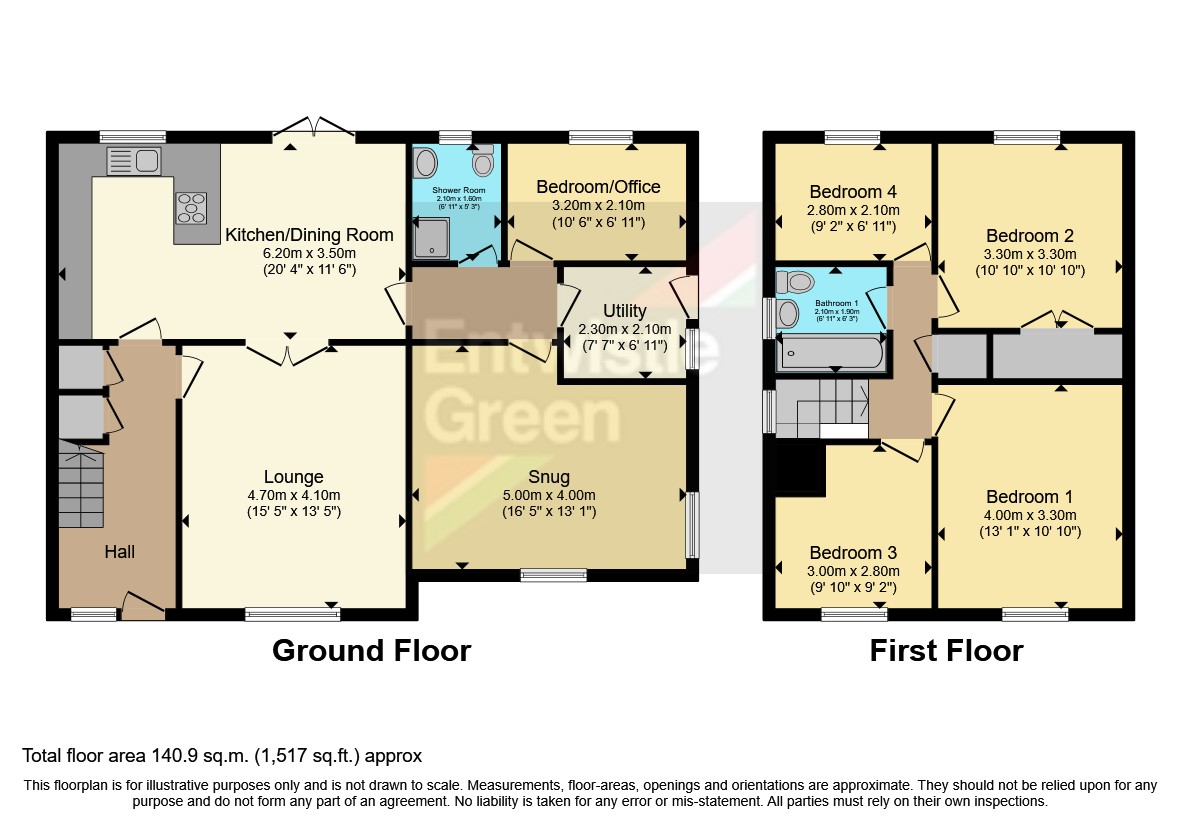Detached house for sale in Gisburn Road, Barrowford, Nelson BB9
* Calls to this number will be recorded for quality, compliance and training purposes.
Property features
- Five Bedroom Detached House
- Well Sought After Location
- Large Plot
- Two Reception Rooms & Kitchen/Diner
- Large Driveway Parking
- Well Presented Patio & Gardens to the Rear
- A Must See! To Appreciate Size & Location of Property
Property description
***A must see!**well presented five bedroomed detached ** set in prime location***
This five bedroom detached family home is situated in Barrowford is beautifully presented throughout and in brief compromises of; an entrance hall leading to the living room at the front of the property, through double doors into the kitchen/diner, with views and patio doors out to the extensive garden. Off the dining area are steps down to the annex, that consists of a three-piece shower room, bedroom that is currently being utilised as an office, utility room with side access to the property and a further reception room. On the first floor there are four good sized bedrooms and family bathroom. To the rear of the property, there is a large well-presented garden with patio area. The property also offers driveway parking, double glazing and gas central heating throughout. A Must See! Viewing is essential to appreciate the size, condition and location of property.
Entrance Hall
Living Room (4.7m x 4.1m)
A spacious room with a large picture window to the front elevation., 1x radiator, wall lights and a central light point, a TV point.
Kitchen Dining Room (6.2m x 3.5m)
Superbly appointed with a range of fitted wall and base units incorporating complementary worktop surfaces. Belfast sink with drainer grooves into the worktop surface. Breakfast bar with range cooker and extractor fan. Tiled floor. Recessed ceiling spotlights over the kitchen area and central light fitting over the dining area. UPVC sealed unit double glazed window with matching pato door leading to the garden.
Snug (5m x 4m)
With front facing double glazed windows, feature fireplace, centre ceiling light, wall lights, radiator, power points, two wall lights, TV point.
Bedroom/ Office (3.2m x 2.1m)
Ground floor bedroom, double glazed window over looking the garden, ceiling light point and radiator.
Shower Room (2.1m x 1.6m)
Fitted with a three piece suite, comprising of low level wc and floating hand wash basin and shower cubical. Ceiling spotlights.
Utility Room (2.3m x 2.1m)
Fitted with range of modern wall units, tile flooring, plumbing for washing machine and dryer, power points, and storage cupboards. Glass door leading to side of property.
Bedroom 1 (4m x 3.3m)
With front facing double glazed window, with built in wardrobes, power points, gas central heating radiator, centre ceiling light.
Bedroom 2 (3.3m x 3.3m)
With a rear facing double glazed window, built in wardrobe, centre ceiling light, gas central heating radiator, and power points
Bedroom 3 (3m x 2.8m)
With a front facing double glazed window, centre ceiling light, gas central heating radiator, and power points
Bedroom 4
2.8m x 2.1 - With a rear facing double glazed window, centre ceiling light, gas central heating radiator, and power points
For more information about this property, please contact
Entwistle Green - Colne Sales, BB8 on +44 1282 344728 * (local rate)
Disclaimer
Property descriptions and related information displayed on this page, with the exclusion of Running Costs data, are marketing materials provided by Entwistle Green - Colne Sales, and do not constitute property particulars. Please contact Entwistle Green - Colne Sales for full details and further information. The Running Costs data displayed on this page are provided by PrimeLocation to give an indication of potential running costs based on various data sources. PrimeLocation does not warrant or accept any responsibility for the accuracy or completeness of the property descriptions, related information or Running Costs data provided here.




























.png)
