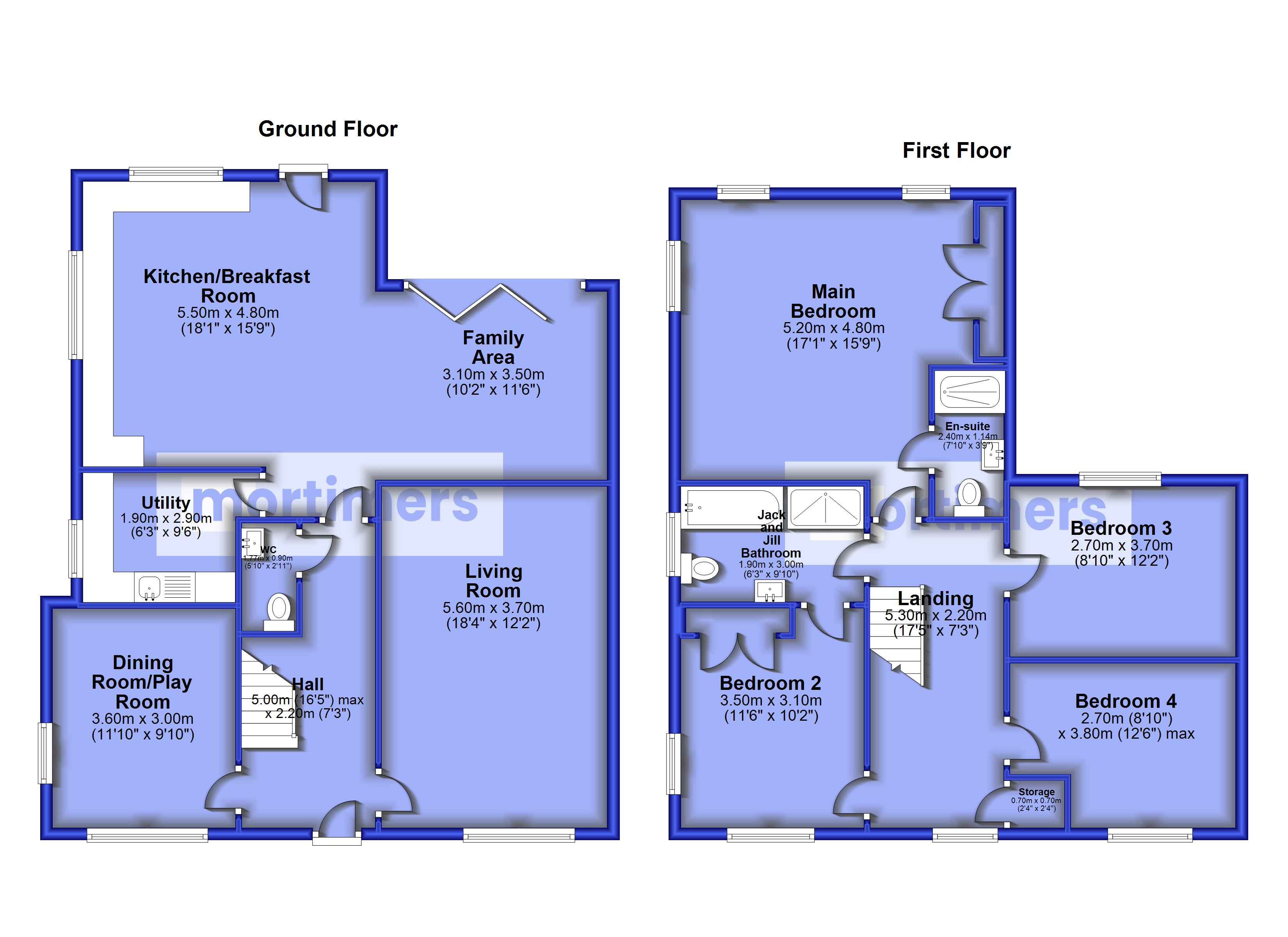Detached house for sale in Elbow Wood Drive, Barrow BB7
* Calls to this number will be recorded for quality, compliance and training purposes.
Property features
- A Fabulous Modern Executive Detached Family Home
- Immaculately Presented Four Bedroomed Internal Living Accommodation
- Living Room, Dining Room, Breakfast Kitchen, Utility Room, Family Area
- 2pc Cloakroom, 4pc Jack and Jill Family Bathroom, 3pc En-Suite Shower Room
- Delightful Garden to the Rear
- Two Driveway Areas and Detached Double Garage
- Circa 1790 Sq Ft Excluding Garage
- Internal Viewing Recommended
- Highly Sought After Development in Barrow Village
- Freehold - Service Charge Circa £163 pa and Tax Band F Payable to rvbc
Property description
Fantastic Modern Executive Detached Family Home sat on this Prime Ribble Valley Development within Barrow Village from Morris Homes.
Early Viewing is essential to appreciate the wonderful accommodation which affords: Hallway, 2pc Cloakroom, Living Room, Dining Room, Kitchen Breakfast Room, Utility Room, Family Area, First Floor Landing, Four Bedrooms, 3pc En-Suite Shower Room, 4pc Jack and Jill Family Bathroom.
Outside there is a Delightful Garden to the Rear, Two Driveway Areas and a Detached Double Garage. Early Viewing Highly Recommended. Circa 1790 Sq Ft.
EPC: B, Freehold, Council Tax Band: B
A Simply Magnificent Modern Executive Detached Family Home Sat on the Orchard by Morris Homes development within Barrow Village. The Orchard is one of the Ribble Valley's most sought after developments and early interest is anticipated. The Village Primary School and Clitheroe Golf Club are only a short walk away and Whalley ad Clitheroe are both easily accessible.
The accommodation benefits from Amtico flooring throughout the Ground Floor: Entrance Hall with part glazed external door to the front, 2pc Cloakroom with a Villeroy and Boch pedestal wash basin and matching dual flush low suite WC, tiled floor and walls and chrome towel rail, Living Room with window to the front, Dining Room with windows to the front and side (currently used as play room), Kitchen Breakfast Room with a range of base and eye level units neff cooking appliances with gas hob with extractor over, electric oven and microwave combination oven, integrated fridge, freezer and dishwasher, Quartz work surface area with matching splashback and Island unit with breakfast bar area, half glazed external door to rear, open to the Family Area with bi-fold doors to the rear garden, Utility Room with base level cupboards, plumbing for washing machine and space for dryer, Quartz work surface area with matching upstand and concealed wall mounted boiler.
On the First Floor there is a Landing off which are Four Bedrooms that are all well-proportioned. The Main Bedroom has a semi-vaulted ceiling, built in wardrobes and a 3pc En-Suite Shower Room with a shower cubicle with direct feed shower, Villeroy and Boch pedestal wash basin and matching dual flush WC and chrome towel rail. Bedroom Two also benefits from built in wardrobes and shares the Jack and Jill Family Bathroom which is a 4pc Suite with a panelled bath, shower cubicle with direct feed shower unit, Villeroy and Boch vanity wash basin and matching dual flush WC and chrome towel rail.
Outside there are Garden areas to the Front and Side and to the Rear is a delightful Garden with flagged patio and lawned areas partly bordered with plants and shrubs. There are Two Driveway Areas providing off road parking for up to Three Cars and a Detached Garage that has an electric up and over door and power and light laid on.
Circa 1790 Sq Ft. View Early to Avoid Disappointment.
EPC: B, Freehold, Council Tax Band: B
Head through the Village of Barrow from the direction of Whalley, pass the Village Primary School and Elbow Wood Drive is the next turning on the left hand side.
All Mains Services
Entrance Hall
2Pc Cloakroom
Living Room (5.6m x 3.7m)
Dining Room (3.6m x 3m)
Kitchen Breakfast Room (5.5m x 4.8m)
Family Area
Utility Room (3.5m x 3.3m)
First Floor Landing
Main Bedroom (5.2m x 4.8m)
3Pc En-Suite Shower Room
Bedroom Two (3.5m x 3.1m)
4Pc Jack And Jill Family Bathroom
Bedroom Three (3.7m x 2.7m)
Bedroom Four (3.8m x 2.7m)
Outside
Attractive Garden Areas
Two Driveway Areas
Detached Double Garage (5.54m x 5.36m)
Property info
For more information about this property, please contact
Mortimers - Clitheroe, BB7 on +44 1200 328097 * (local rate)
Disclaimer
Property descriptions and related information displayed on this page, with the exclusion of Running Costs data, are marketing materials provided by Mortimers - Clitheroe, and do not constitute property particulars. Please contact Mortimers - Clitheroe for full details and further information. The Running Costs data displayed on this page are provided by PrimeLocation to give an indication of potential running costs based on various data sources. PrimeLocation does not warrant or accept any responsibility for the accuracy or completeness of the property descriptions, related information or Running Costs data provided here.










































.png)