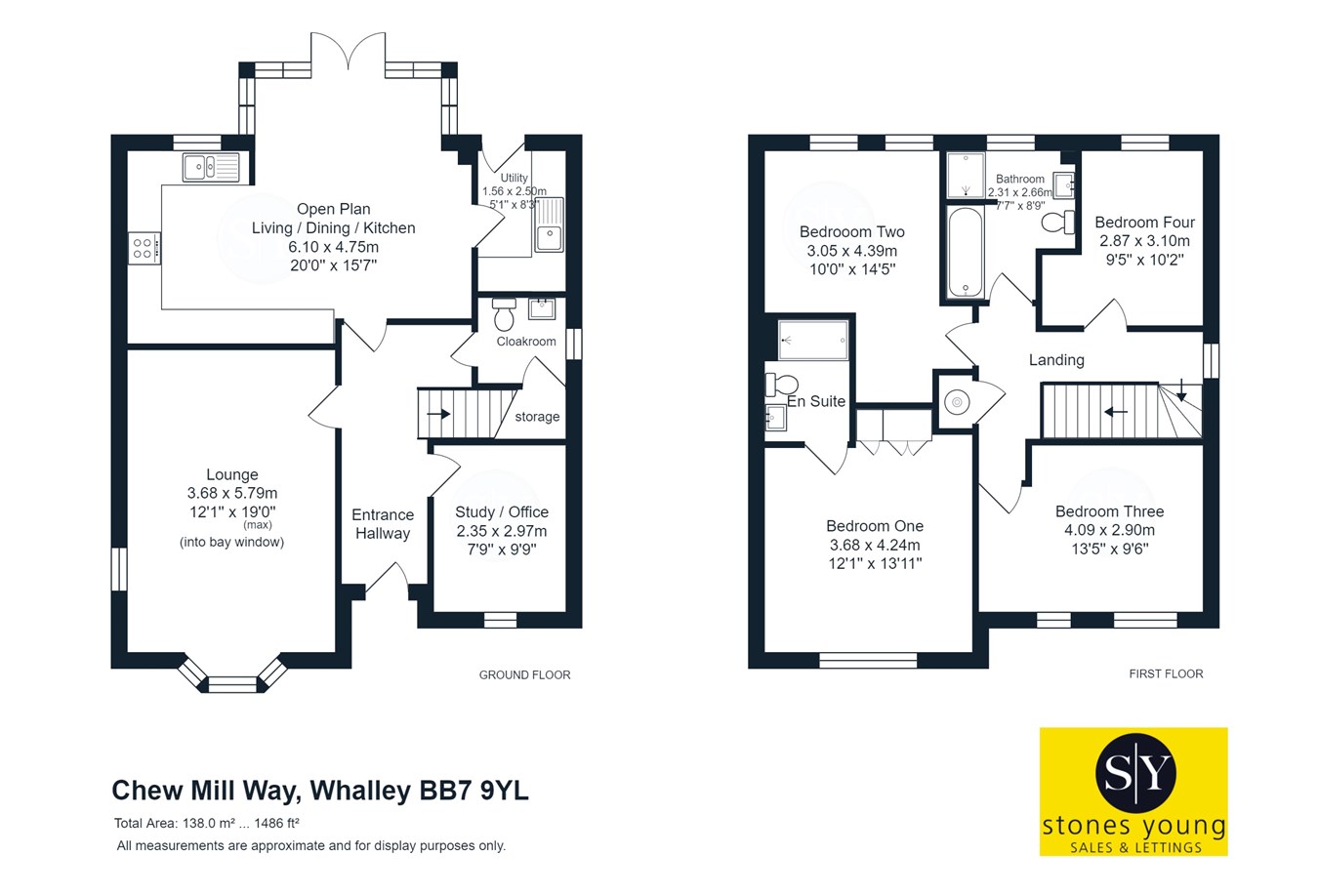Detached house for sale in Chew Mill Way, Whalley, Clitheroe BB7
* Calls to this number will be recorded for quality, compliance and training purposes.
Property features
- Stunning Modern Detached Family Home
- Private South Facing Landscaped Garden
- Beautiful Open Plan Living Dining Kitchen
- Generous Lounge, Study, Utility & Cloakroom
- 4 Excellent Double Bedrooms
- Deluxe 4-pce Bathroom & En-suite Shower Rm
- Ample Rear Garage & Rear Driveway
- Private Front Position & Aspects
- Walking Distance to Whalley Village
- Sought After Location On Desirable Development
Property description
Externally to the front is Laurel hedging with stone paved pathways and plum slate borders with side gate access and lighting. To the rear of the property is a double tarmac tandem driveway which is accessed through a courtyard around the far side of Chew Mill Way. There is an attached rear single garage with up and over door and lighting. Rear gate access leads to a lovely enclosed private south facing garden which is beautifully landscaped largely to lawn with established well stocked garden borders stone paved paths and patio area, delightful rear timber summer house, cold water tap and timber fencing surround. Early internal viewing is highly recommended to appreciate this superbly finished home!
Ground Floor
Entrance Hallway
Composite front door, panelled radiator, spacious area with spindle staircase to first floor.
Cloakroom
Generous 2-pce modern white suite comprising pedestal wash basin with mixer tap, low level w.c., uPVC double glazed window, panelled radiator, good sized built-in under stairs storage cupboard.
Lounge
19' 0" x 12' 1" (5.79m x 3.68m)
Excellent impressive sized living room with feature uPVC bay front window with private aspects over grassed area which is not overlooked, panelled radiator, television point, telephone point.
Study/Office
uPVC double glazed window with private front outlooks which are not overlooked, panelled radiator, television point.
Open Plan Living Dining Kitchen
20' 0" x 15' 7" (6.10m x 4.75m) max into bay window x 11' 2" (3.40m)
Immaculate spacious room flooded with light from the south facing rear garden, creating a light and airy social living area, large feature bay with uPVC full length french doors, full length uPVC double glazed surround with private outlooks over garden, tiled effect vinyl fitted flooring, panelled radiators. Kitchen Area: Impressive range of modern cream high gloss fitted wall, base and deep drawer units with contrasting deluxe granite working surfaces and upstands, under unit spot lighting, plinth LED spot lights, a range of AEG integrated appliances incorporating fridge & freezer, stainless steel eye level double electric oven and grill, microwave, induction hob, stainless steel extractor filter canopy over with glass splashback, built-in dishwasher and wine cooler, 1½ bowl stainless steel sink unit with integral granite drainer and mixer tap, recessed ceiling spot lights, uPVC double glazed window, tiled effect vinyl fitted flooring, recessed ceiling spot lights.
Utility
8' 2" x 5' 1" (2.49m x 1.55m)
Cream modern high gloss fitted wall and base units with complementary laminate working surfaces and upstands, stainless steel single sink drainer unit with mixer tap, tiled effect vinyl fitted flooring, cupboard housing wall mounted gas central heating boiler, plumbing for washing machine, space for tumble dryer, side external door.
First Floor
Landing
Spacious landing area with attractive spindle balustrade, loft access, uPVC double glazed window, built-in storage cupboard also housing hot water cylinder.
Bedroom One (front)
13' 11" x 12' 1" (4.24m x 3.68m) plus wardrobes
Excellent double master bedroom with carpet flooring, panelled radiator, television point, uPVC double glazed window with elevated pleasant aspects over front grassed area which is private and not overlooked, 2 x contemporary triple mirrored fitted wardrobes with shelving and hanging space.
En-suite Shower Room
Modern 3-pce white suite comprising double shower enclosure with thermostatic shower and sliding glazed door, low level w.c., vanity wash basin with mixer tap and built-in cupboard under, ladder style radiator, fully tiled walls, shaver point, extractor fan, uPVC double glazed window, recessed spot lighting.
Bedrooom Two (rear)
14' 5" max x 10' 0" (4.39m x 3.05m)
Excellent double bedroom with carpet flooring, panelled radiator, 2x uPVC double glazed windows with excellent distant views.
Bedroom Three (front)
13' 5" x 9' 6" (4.09m x 2.90m)
Double bedroom with carpet flooring, panelled radiator, 2x uPVC double glazed windows with a lovely aspect over private front grassed area.
Bedroom Four (rear)
10' 2" x 9' 5" (3.10m x 2.87m)
Double bedroom with carpet flooring, panelled radiator, uPVC double glazed window with an attractive aspect over rear garden.
Bathroom
Impressive 4-pce white suite comprising panelled bath with central mixer tap, shower enclosure with thermostatic shower over and glazed door, vanity wash basin with mixer tap and built-in cupboard under, low level w.c., part tiled walls, extractor fan, uPVC double glazed window.
Property info
For more information about this property, please contact
Stones Young Estate and Letting Agents, Blackburn, BB1 on +44 1254 789979 * (local rate)
Disclaimer
Property descriptions and related information displayed on this page, with the exclusion of Running Costs data, are marketing materials provided by Stones Young Estate and Letting Agents, Blackburn, and do not constitute property particulars. Please contact Stones Young Estate and Letting Agents, Blackburn for full details and further information. The Running Costs data displayed on this page are provided by PrimeLocation to give an indication of potential running costs based on various data sources. PrimeLocation does not warrant or accept any responsibility for the accuracy or completeness of the property descriptions, related information or Running Costs data provided here.














































.png)