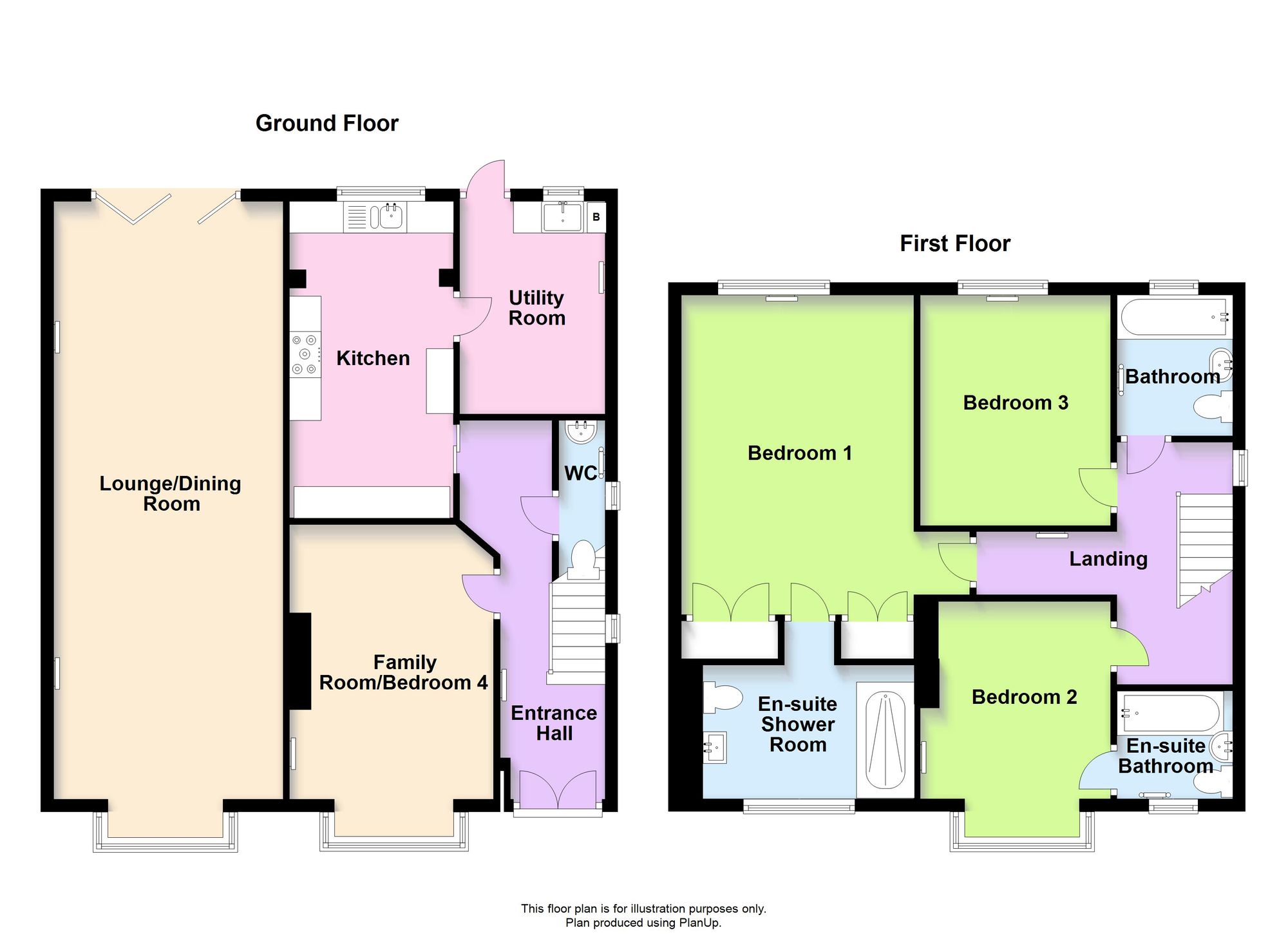Detached house for sale in London Road, Stony Stratford MK11
* Calls to this number will be recorded for quality, compliance and training purposes.
Property features
- Character Detached Property
- Potential for Loft Conversion & Extension (subject to planning)
- 3 Bath/Shower Rooms
- 30' Lounge/Dining Room
- Walking Distance of High Street
- 4 Double Bedrooms
- Family Room/Bedroom 4
- No Upper Chain
Property description
With its characterful features and excellent presentation, this 4 bedroom detached house offers a wonderful opportunity for those seeking a beautifully maintained property. The potential for a loft conversion and extension (subject to planning) adds further appeal, making it an enticing choice for those looking to create their dream home.
Upon entering the property, you are greeted by a spacious 30' lounge/dining room, creating a perfect space for entertaining guests or relaxing with family. The property boasts four double bedrooms, each offering ample space and natural light. Additionally, there are three well-appointed bath/shower rooms, ensuring convenience and comfort for the whole family.
Situated within walking distance of the vibrant high street, this property benefits from an excellent location, providing easy access to local amenities, shops, and restaurants. A family room provides a versatile space for a multitude of purposes, whether it be a playroom, office, or additional living area.
Moving outside, the large garden is predominantly laid to lawn, creating a wonderful outdoor space for children to play or for hosting summer BBQs. The garden is enhanced by timber decking, planted shrubs, and maturing trees, providing a tranquil and private setting.
For added convenience, the front of the property is block paved, allowing for off-road parking. This is particularly beneficial in a bustling neighbourhood where parking spaces can be limited.
In summary, this character detached property offers a wealth of potential and excellent presentation throughout. With its spacious rooms, excellent location, and versatile outside space, this property is sure to appeal to those seeking a comfortable family home. Don't miss the opportunity to make this house your own and create lasting memories in a wonderful neighbourhood.
EPC Rating: D
Location
Walking distance to Stony Stratford town centre. A busy, picturesque market town at the north-west corner of Milton Keynes with many pubs, restaurants and specialist shops. Easy access to Central Milton Keynes with a full range of shops, bars, restaurants and leisure facilities. Train station at nearby Wolverton and Central Milton Keynes.
Entrance Hall
Window to side, radiator, wooden flooring, stairs to first floor landing.
Cloakroom
White suite comprising, wash hand basin with storage under and low-level WC, tiling to three walls, heated towel rail, window to side, wooden flooring.
Lounge/Dining Room (9.32m x 3.63m)
Box bay window to front, two radiators, wooden flooring, bi-fold door to garden.
Family Room/Bedroom 4 (4.24m x 3.23m)
Box bay window to front, wood burner set in chimney breast, radiator.
Kitchen (5.00m x 3.23m)
Refitted with a matching range of base units with worktop space, breakfast bar, 1+1/2 bowl sink unit with single drainer and mixer tap, integrated dishwasher, built-in oven, five ring hob with extractor hood over, window to rear, tiled flooring.
Utility Room (3.15m x 2.29m)
Stainless steel sink unit with mixer tap with base cupboard under, range of tallboy units, plumbing for washing machine, window to rear, radiator, tiled flooring, wall mounted gas radiator heating boiler, uPVC stable door to garden.
First Floor Landing
Window to side, radiator, access to loft space.
Bedroom 1 (5.05m x 3.66m)
Window to rear, radiator, two built in wardrobes.
En-Suite Shower Room
White suite comprising double shower enclosure, wash hand basin with storage under and WC with hidden cistern, window to front, radiator.
Bedroom 2 (3.12m x 3.07m)
Plus bay. Box bay window to front, radiator.
En-Suite Bathroom
White suite comprising panelled bath with shower over, pedestal wash hand basin and low-level WC, tiling to all walls, window to front, heated towel rail, tiled flooring.
Bedroom 3 (3.63m x 3.12m)
Window to rear, radiator.
Bathroom
White suite comprising panelled bath with shower attachment over, wash hand basin and low-level, tiling to all walls, window to rear, heated towel rail, tiled flooring.
Garden
Large garden predominantly laid to lawn, timber decking, planted shrubs and maturing trees, enclosed by timber fencing.
Parking - Driveway
The front is block paved and provides off road parking.
For more information about this property, please contact
Taylor Walsh, MK9 on +44 1908 942131 * (local rate)
Disclaimer
Property descriptions and related information displayed on this page, with the exclusion of Running Costs data, are marketing materials provided by Taylor Walsh, and do not constitute property particulars. Please contact Taylor Walsh for full details and further information. The Running Costs data displayed on this page are provided by PrimeLocation to give an indication of potential running costs based on various data sources. PrimeLocation does not warrant or accept any responsibility for the accuracy or completeness of the property descriptions, related information or Running Costs data provided here.






































.png)