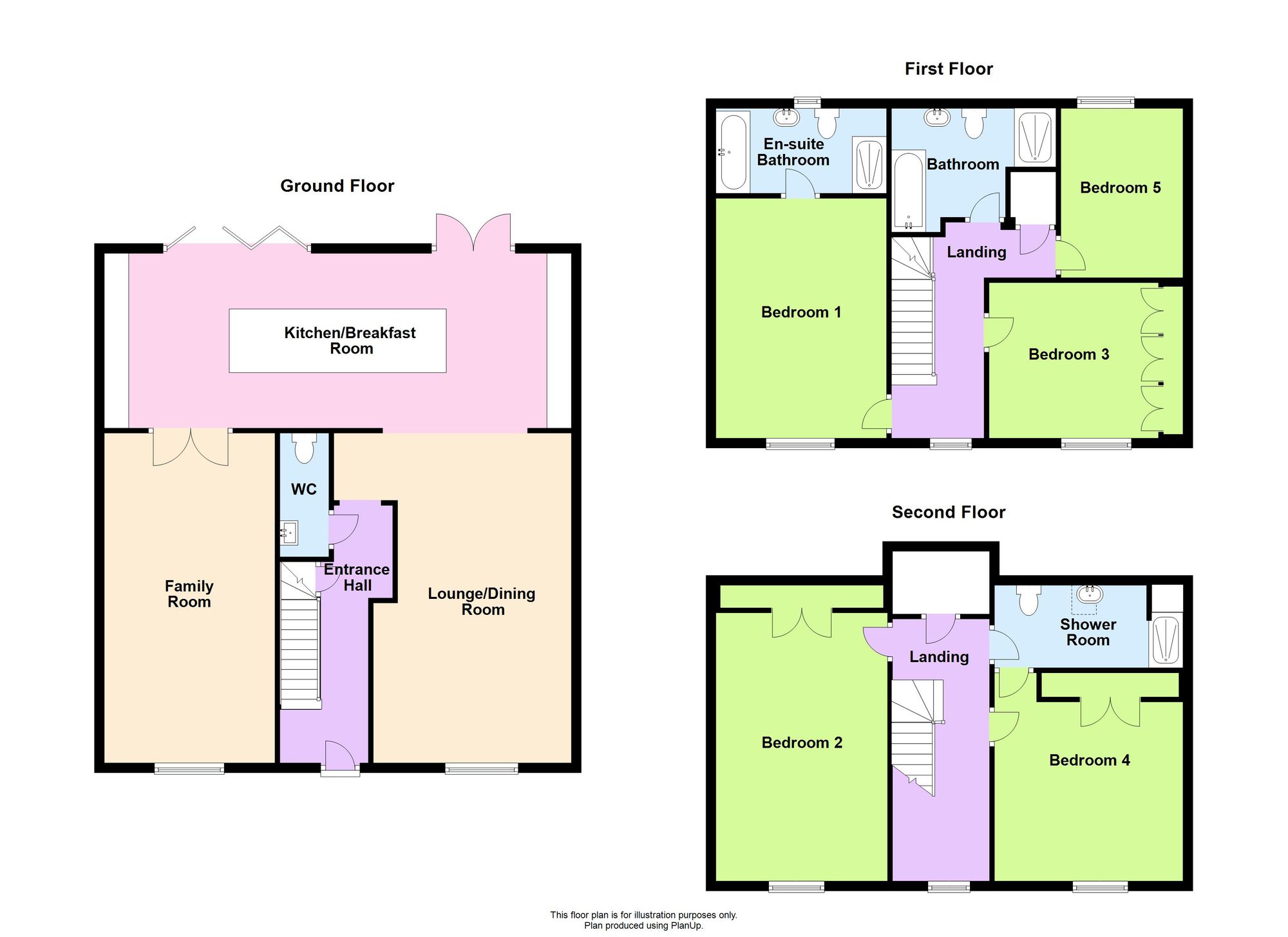Detached house for sale in Garwood Crescent, Grange Farm MK8
* Calls to this number will be recorded for quality, compliance and training purposes.
Property features
- 5 Bedroom Detached
- Accommodation On 3 Floors
- Extended to Rear Adding 30' Kitchen/Breakfast Room
- Two 22' Reception Rooms
- 3 Bath/Shower Rooms
- Double Garage & Parking in Gated Area to Rear
- Superbly Presented
Property description
The property is an impressive 5 bedroom detached house, offering spacious and versatile accommodation set across three floors. It has been thoughtfully extended to the rear, adding a generous 30' kitchen/breakfast room that is perfect for modern family living. With two 22' reception rooms, there is ample space for both formal entertaining and relaxed family gatherings. The property benefits from three well-appointed bath/shower rooms, ensuring convenience and comfort for the whole family.
One of the standout features of this property is the double garage and parking area in the gated rear. It provides secure parking and storage space, making it ideal for those with multiple vehicles or those in need of additional storage. The property is superbly presented throughout, creating a welcoming and stylish environment for its residents. From the moment you approach the front door, you will notice the attention to detail and high-quality finishes that are evident in every room.
The outside space of this property is truly remarkable. The well-maintained garden offers a tranquil escape from the hustle and bustle of every-day life, providing a peaceful haven for relaxation and outdoor entertaining. With its lush green lawn, colourful flower beds, and mature trees, the garden is a delightful space to enjoy the sun and fresh air. Additionally, there is a patio area that is perfect for dining al fresco or enjoying a BBQ with friends and family. The garden is also fully enclosed, providing a safe and secure space for children and pets to play.
In conclusion, this 5 bedroom detached house offers a wealth of features and benefits that will undoubtedly appeal to a variety of buyers. Not only does it offer spacious and versatile accommodation, but it also boasts a double garage and parking area in a gated rear, ensuring convenience and security. The stunning outside space completes the package, providing a beautifully landscaped garden that is perfect for relaxation and outdoor entertaining. This property is truly a must-see for anyone seeking a stylish and spacious family home.
EPC Rating: C
Entrance Hall
Stairs to first floor landing with cupboard under, radiator.
Cloakroom
Refitted with white suite comprising, wash hand basin with storage under and low level WC, half height tiling to all walls, heated towel rail.
Lounge/Dining Room (6.76m x 3.94m)
Window to front, radiator.
Family Room (6.81m x 3.51m)
Window to front, two radiators.
Kitchen/Breakfast Room (9.42m x 3.58m)
Refitted with a matching range of base and eye level units, island unit incorporating a breakfast bar, stainless steel sink unit with mixer tap, fridge/freezer and dishwasher, two built-in electric ovens, hob, wine cooler, radiator, bi-fold door and double door to garden, four skylights.
First Floor Landing
Window to front, radiator, stairs to second floor landing.
Bedroom 1 (4.90m x 3.51m)
Window to front, radiator.
En-Suite Bathroom
White suite comprising panelled bath, wash hand basin with storage under, double shower cubicle and low-level WC, half height tiling to all walls, window to rear, heated towel rail, tiled flooring.
Bedroom 3 (3.38m x 3.23m)
Window to front, fitted wardrobes to one wall, radiator.
Bedroom 5 (3.45m x 2.49m)
Window to rear, radiator.
Bathroom
White suite comprising panelled bath, wash hand basin with storage under, double shower cubicle and low-level WC, half height tiling to all walls, heated towel rail, tiled flooring.
Second Floor Landing
Window to front, built in cupboard housing plumbing for washing machine.
Bedroom 2 (5.13m x 3.53m)
Dormer window to front, fitted wardrobes to one wall, radiator.
Bedroom 4 (4.24m x 3.89m)
Dormer window to front, fitted wardrobes, radiator.
Shower Room
White suite comprising double shower enclosure, wash hand basin with storage under and low-level WC, half height tiling to all walls, skylight, heated towel rail, tiled flooring.
Parking - Garage
Parking - Secure Gated
For more information about this property, please contact
Taylor Walsh, MK9 on +44 1908 942131 * (local rate)
Disclaimer
Property descriptions and related information displayed on this page, with the exclusion of Running Costs data, are marketing materials provided by Taylor Walsh, and do not constitute property particulars. Please contact Taylor Walsh for full details and further information. The Running Costs data displayed on this page are provided by PrimeLocation to give an indication of potential running costs based on various data sources. PrimeLocation does not warrant or accept any responsibility for the accuracy or completeness of the property descriptions, related information or Running Costs data provided here.












































.png)