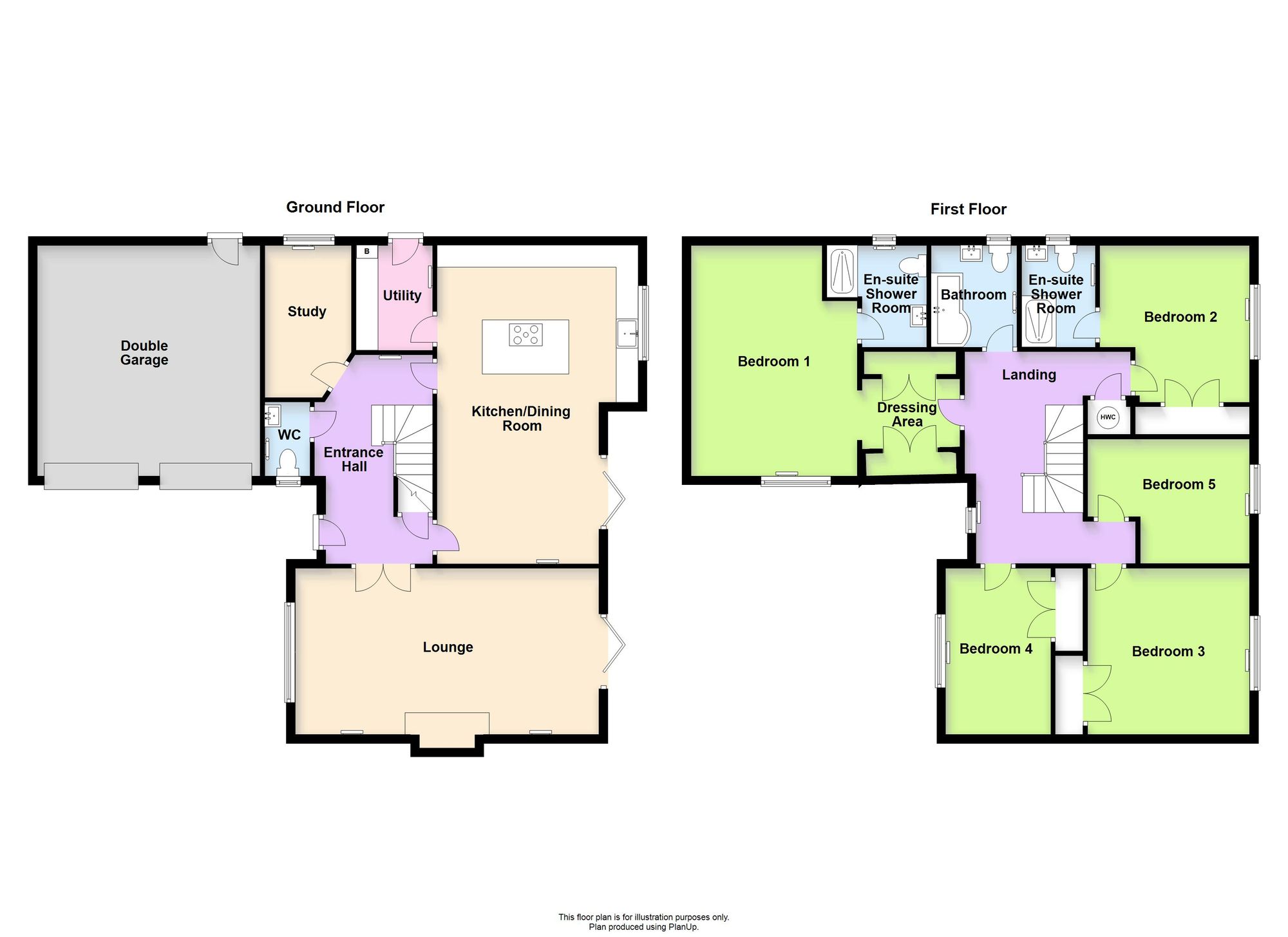Detached house for sale in Gainsborough Close, Grange Farm MK8
* Calls to this number will be recorded for quality, compliance and training purposes.
Property features
- 5 Bedroom Detached
- 23' Refitted Kitchen/Dining Room
- Landscaped Garden
- Cul-De-Sac Location
- Study/Playroom
- 2 Refitted En-suite Shower Rooms
- Double Garage With "Hoermann" Electric Doors
- Bespoke Aluminium Double Glazed Windows
- "Thomas Sanderson" Shutters to First Floor Rooms
Property description
This immaculately presented 5-bedroom detached house nestled in a tranquil cul-de-sac location offers the epitome of modern family living. Boasting a spacious interior highlighted by a stunning 23' refitted kitchen/dining room, residents are treated to luxurious comfort and style throughout. The property features a study/playroom ideal for remote work or leisure activities. Two elegantly refitted en-suite shower rooms add to the convenience and charm of this residence. With a double garage equipped with electric doors, this home provides ample storage and parking space while maintaining a sleek and organised aesthetic.
Outside, the landscaped garden is designed for relaxation and entertainment. Comprising a mix of paved patio, decking, and artificial lawn, the outdoor space offers versatility and easy maintenance. A covered seating area provides the perfect setting for alfresco dining or relaxation, while the garden is enclosed by timber fencing to ensure privacy and security. A unique blend of practicality and elegance, this residence truly embodies the essence of contemporary family living.
EPC Rating: C
Location
Grange Farm in Milton Keynes is a modern residential area known for its family-friendly atmosphere and convenient amenities. Residents enjoy easy access to local shops, schools, and recreational facilities, fostering a comfortable and vibrant community. Green spaces and parks provide opportunities for outdoor activities and leisure, while excellent transport links ensure seamless connectivity to the wider Milton Keynes area. Grange Farm offers a contemporary suburban lifestyle with all the essential amenities for a comfortable living experience.
Entrance Hall
Stairs to first floor landing with cupboard under, radiator.
Cloakroom
Refitted with white suite comprising, wash hand basin with storage under and WC with hidden cistern, tiling to all walls, window to front, heated towel rail, tiled flooring.
Lounge (6.93m x 3.78m)
Window to side, fireplace, two radiators, bi-fold door to garden.
Study (3.48m x 1.96m)
Window to rear, radiator.
Kitchen/Dining Room (7.24m x 3.68m)
Refitted with a matching range of base and eye level units with 40mm Quartz worktops, breakfast bar, matching island unit, stainless steel sink unit with "Quooker" tap, range of "Bosch" appliances, integrated dishwasher, two built-in electric ovens, five ring gas hob with extractor hood over, window to side, radiator, under-floor heating, tiled flooring, bi-fold door to garden.
Utility Room (2.36m x 1.73m)
Refitted with matching range of base and eye level units with worktop space, stainless steel sink unit with mixer tap, wall mounted gas radiator heating boiler, plumbing for washing machine, radiator, under-floor heating, tiled flooring, door to garden.
First Floor Landing
Window to side, radiator, built in airing cupboard, access to loft space.
Bedroom 1 (5.23m x 3.86m)
Window to front, radiator. Dressing area with built in wardrobes.
En-Suite
Refitted with white suite comprising double shower enclosure, inset wash hand basin with storage under and WC with hidden cistern, tiling to all walls, window to rear, heated towel rail, tiled flooring.
Bedroom 2 (3.61m x 3.40m)
Window to side, radiator, built in double wardrobe.
En-Suite
Refitted with white suite comprising double shower enclosure, inset wash hand basin with storage under and WC with hidden cistern, tiling to all walls, window to rear, radiator, tiled flooring.
Bedroom 3 (3.78m x 3.73m)
Window to side, radiator, built in double wardrobe.
Bedroom 4 (3.78m x 2.39m)
Window to side, radiator, built in double wardrobe.
Bedroom 5 (3.73m x 2.90m)
Window to side, radiator.
Bathroom
Refitted with white suite comprising panelled bath with shower over and inset wash hand basin with storage under, WC with hidden cistern, tiling to all walls, window to rear, heated towel rail, tiled flooring.
Garden
Landscaped with a combination of paved patio, decking and artificial lawn, covered seating area, "Philips Hue" outdoor lighting throughout, enclosed by timber fencing.
Parking - Garage
Twin electric garage doors, power and light connected, door to garden.
Parking - Garage
For more information about this property, please contact
Taylor Walsh, MK9 on +44 1908 942131 * (local rate)
Disclaimer
Property descriptions and related information displayed on this page, with the exclusion of Running Costs data, are marketing materials provided by Taylor Walsh, and do not constitute property particulars. Please contact Taylor Walsh for full details and further information. The Running Costs data displayed on this page are provided by PrimeLocation to give an indication of potential running costs based on various data sources. PrimeLocation does not warrant or accept any responsibility for the accuracy or completeness of the property descriptions, related information or Running Costs data provided here.





































.png)