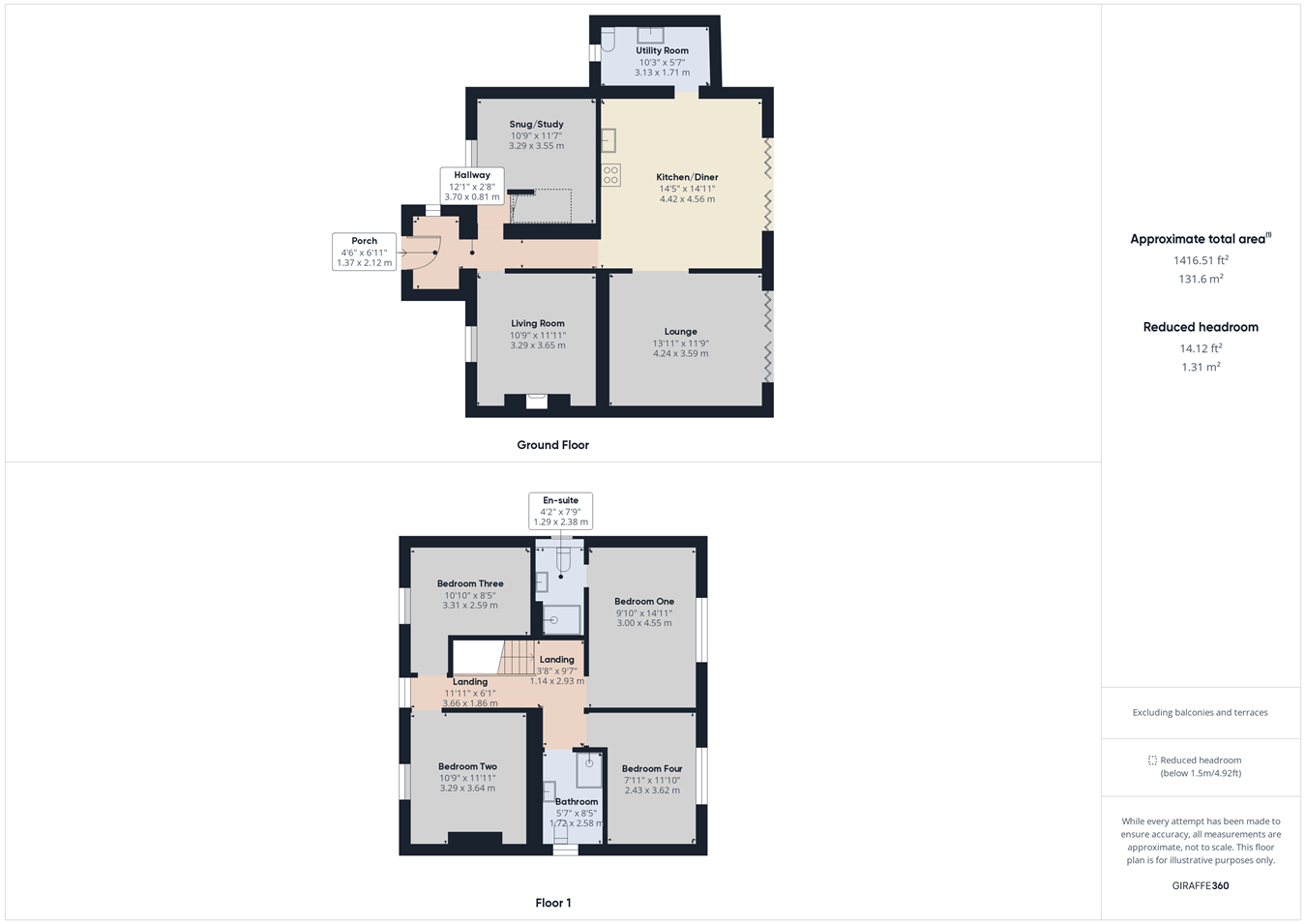Detached house for sale in Woolston Road, Netley, Southampton SO31
* Calls to this number will be recorded for quality, compliance and training purposes.
Property features
- Four Bedroom Detached House
- Kitchen/Diner and Lounge
- Formal Living Room
- Snug/Office
- Four Piece Bathroom
- En-suite
- Driveway Parking
- Enclosed Rear Garden
Property description
The ground floor comprises of an impressive open plan kitchen/diner and lounge. There is a formal living room, snug/study, utility room, hallway and porch. To the first floor there are four bedrooms, with an en-suite to bedroom one, and a family bathroom. Externally, there are two driveways offering ample off-road parking and an enclosed rear garden with a large, decked terrace, adjacent to the house.
The Local Area:
The property is set in Netley and is situated in close proximity to Netley Abbey Ruins and Southampton Water. The nearby reservoir and woodland, with fabulous walks are just a short stroll away.
Netley is the most complete surviving abbey built by the Cistercian monks in southern England. Almost all the walls of its 13th century church still stand, together with many monastic buildings.
The Royal Victoria Country Park is close by with its idyllic parkland with fabulous water views, a coffee shop and beach front access. Royal Victoria
Country Park, once the home of the biggest military hospital in the Victorian Empire, this 200-acre site is now ideal for relaxation and leisure. All that remains of the hospital is the chapel, which acts as a heritage centre providing history of the hospital. It also has a 150-foot (46 m) viewing tower, providing views over the park, and across Southampton Water to Hythe, and on a clear day, as far as Southampton itself.
Netley offers a range of local shops and a choice of public houses. Public transport is well catered for with Netley train station linking Portsmouth and Southampton and onward journey links to London Waterloo, it is also within close distance of local sailing clubs.
Ground Floor Accommodation
Entry is via an enclosed and canopied porch, offering a welcoming space to de-boot and hang your coats. The hallway has doors to principal rooms and stairs rising to the first floor.
To the front aspect of the ground floor are a formal living room and snug/study; both benefit from UPVC double glazed sash windows and exposed wooden floorboards. A feature fireplace with a tiled back and hearth makes the cosy living room an ideal space to unwind at the end of a busy day.
Lounge & Kitchen/Diner
The heart of the home will undoubtedly be the impressive open plan kitchen/diner and lounge featuring two sets of bi-folding doors, which open onto the raised decking area. This large, bright and airy space offers the perfect place to gather and entertain. The kitchen comprises of matching wall and floor mounted units with a contemporary granite worksurface over. There is a range cooker with an extractor hood, an integrated microwave and space for an American style fridge/freezer. The island boasts a Butler sink, engraved drainer and space for dining. An opening leads into the carpeted lounge which offers a beautiful, light space to relax. The utility room is located off the kitchen/diner and comprises of a low-level WC and wash hand basin. There is a recently installed combination boiler, space and plumbing for a washing machine and further appliance space for a tumble dryer.
First Floor Accommodation
Ascending to the first floor landing, there are doors to principal rooms, a loft hatch and a front elevation UPVC double glazed sash window allowing an abundance of natural light to flood into the upstairs accommodation.
Bedroom one, to the rear aspect, is of generous proportions and benefits from an en-suite shower room comprising of a shower cubicle with a rainfall effect shower, vanity wash hand basin and a WC with a concealed cistern. There is a shaver point, extractor fan and a contemporary heated towel radiator. Bedroom two, at the front of the property, has a UPVC double glazed sash window and the added benefit of a feature fireplace. Bedrooms three and four also offer UPVC double glazed windows. All bedrooms are finished in neutral décor and include newly fitted grey carpets.
Bathroom
The family bathroom comprises of a panel enclosed bath with a mixer tap and separate shower attachment, shower cubicle, vanity wash hand basin and a low-level WC. There is a shaver point and chrome heated towel radiator. With half height, panelled effect walls this bathroom portrays style and elegance, in keeping with the remainder of the property.
External
The front of the property has a driveway to each side, providing off-road parking. There is an area of front garden with a pathway leading to the front door and canopied porch.
The generously sized rear garden is currently being landscaped (subject to weather). It offers a raised decking area, which is accessed via bi-folding doors from the kitchen/diner and lounge. Edged with timber rail fencing, this offers the perfect spot for outdoor entertaining and al fresco dining.
Additional Information
council tax band: C (i)– Eastleigh Borough Council
utilities: Mains gas, electric, drainage and water.
Viewings strictly by appointment with Manns and Manns only. To arrange a viewing please contact us.
Property info
For more information about this property, please contact
Manns and Manns, SO31 on +44 23 8115 9297 * (local rate)
Disclaimer
Property descriptions and related information displayed on this page, with the exclusion of Running Costs data, are marketing materials provided by Manns and Manns, and do not constitute property particulars. Please contact Manns and Manns for full details and further information. The Running Costs data displayed on this page are provided by PrimeLocation to give an indication of potential running costs based on various data sources. PrimeLocation does not warrant or accept any responsibility for the accuracy or completeness of the property descriptions, related information or Running Costs data provided here.
































.png)