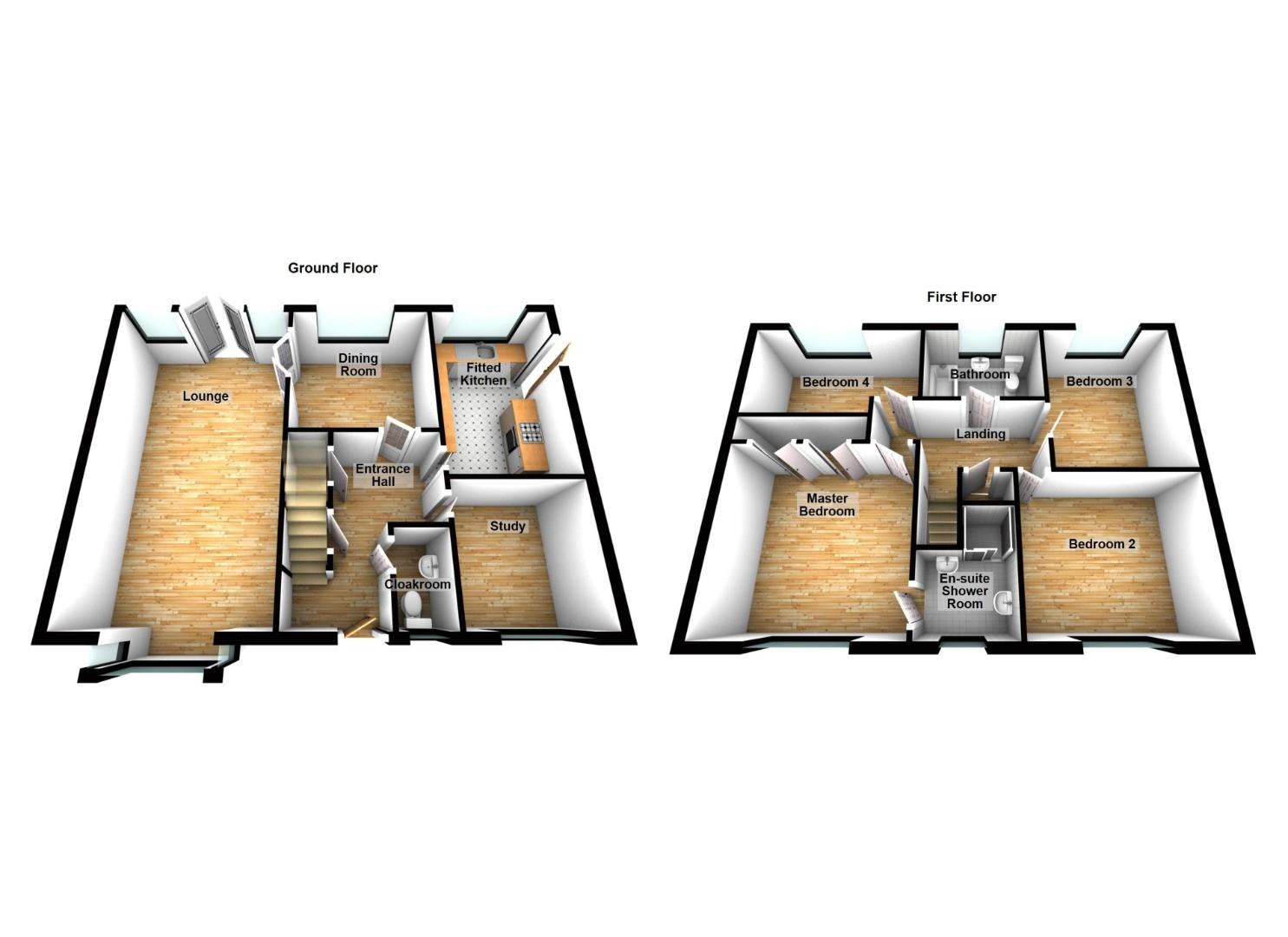Detached house for sale in Abbeyfields Close, Netley Abbey, Southampton SO31
* Calls to this number will be recorded for quality, compliance and training purposes.
Property features
- Detached Family Home
- Four Bedrooms
- Double Garage
- Ample Parking
- Desirable Cul De Sac Location
- Three Reception Rooms
- Study & Downstairs Cloakroom
- En-Suite To Master
- Easy Access To Shops & Amenities
- Early Viewings Are Advised
Property description
Hunters are delighted to bring to the market this well appointed double fronted detached family home situated on a corner plot in a very desirable location in Netley Abbey. This spacious property comprises front to back living room, separate dining room, study, downstairs cloakroom and fitted kitchen. The upstairs accommodation offers four double bedrooms with En suite shower room to master and family bathroom. Further features include detached double garage and ample parking front and rear gardens.
Front Approach
Situated on a corner plot with Double width driveway leading to detached double garage with electric roll up door, remainder is laid to lawn with flower and shrub borders, side gated access to garden.
Entrance Hall
Double radiator, laminate flooring, telephone point, coving to ceiling, stairs to first floor, stairs, two door to under-stairs storage cupboard
Cloakroom
Opaque double glazed window to front aspect, fitted with two piece suite comprising wall mounted wash hand basin with half height and tiled walls and low-level WC, radiator, laminate flooring.
Study (2.59m x 2.46m (8'6" x 8'1"))
Double glazed window to front aspect, radiator, fitted carpet, telephone point
Fitted Kitchen (3.76m x 2.46m (12'4" x 8'1"))
Fitted with a matching range of base and eye level units with worktop space over with drawers, stainless steel sink unit with single drainer and mixer tap, plumbing for washing machine and dishwasher, space for fridge/freezer and cooker, double glazed window to rear aspect, laminate flooring, coving to textured ceiling with strip light, wall mounted boiler, double glazed door to garden
Dining Room (2.87m x 2.79m (9'5" x 9'2"))
Double glazed window to rear aspect, radiator, fitted carpet, coving ceiling, double door to
Living Room
21'1")max x 11'9"
Two windows to rear, double glazed box window to front aspect, fitted carpet, TV point, coving to ceiling, double glazed French double doors to garden
First Floor Landing
Fitted carpet, access to loft hatch, door to airing cupboard housing hot water tank and linen shelving, doors to:
Master Bedroom (3.66m x 3.61m (12' x 11'10"))
Double glazed window to front aspect, double radiator, fitted carpet, double door, double door to two built-in double wardrobes with hanging rails and shelving, door to:
En-Suite Shower Room
Fitted with three piece suite comprising recessed tiled shower with shower over, fitted wash hand basin in vanity unit with cupboards under and mirror and low-level WC tiled surround, opaque double glazed window to front aspect, radiator, vinyl flooring
Bedroom 2 (3.53m x 3.02m (11'7" x 9'11"))
Double glazed window to front aspect, radiator, fitted carpet
Bedroom 3 (3.33m x 2.77m (10'11" x 9'1"))
Double glazed window to rear aspect, radiator, laminate flooring
Bedroom 4 (3.66m x 2.11m max (12' x 6'11" max))
Double glazed window to rear aspect, radiator, laminate flooring, coving to ceiling.
Bathroom
Fitted with three piece suite comprising bath, fitted wash hand basin in vanity unit with cupboards under with shower over and close coupled WC, tiled surround, opaque double glazed window to rear aspect, radiator, vinyl flooring.
Rear Garden
Enclosed and private rear garden, enclosed by wooden panelled fence to rear and sides, mainly laid to lawn with shrub borders., paved area, shed, courtesy door to garage, side gated access.
Property info
For more information about this property, please contact
Hunters - Netley Abbey, SO31 on +44 23 8221 3135 * (local rate)
Disclaimer
Property descriptions and related information displayed on this page, with the exclusion of Running Costs data, are marketing materials provided by Hunters - Netley Abbey, and do not constitute property particulars. Please contact Hunters - Netley Abbey for full details and further information. The Running Costs data displayed on this page are provided by PrimeLocation to give an indication of potential running costs based on various data sources. PrimeLocation does not warrant or accept any responsibility for the accuracy or completeness of the property descriptions, related information or Running Costs data provided here.



























.png)
