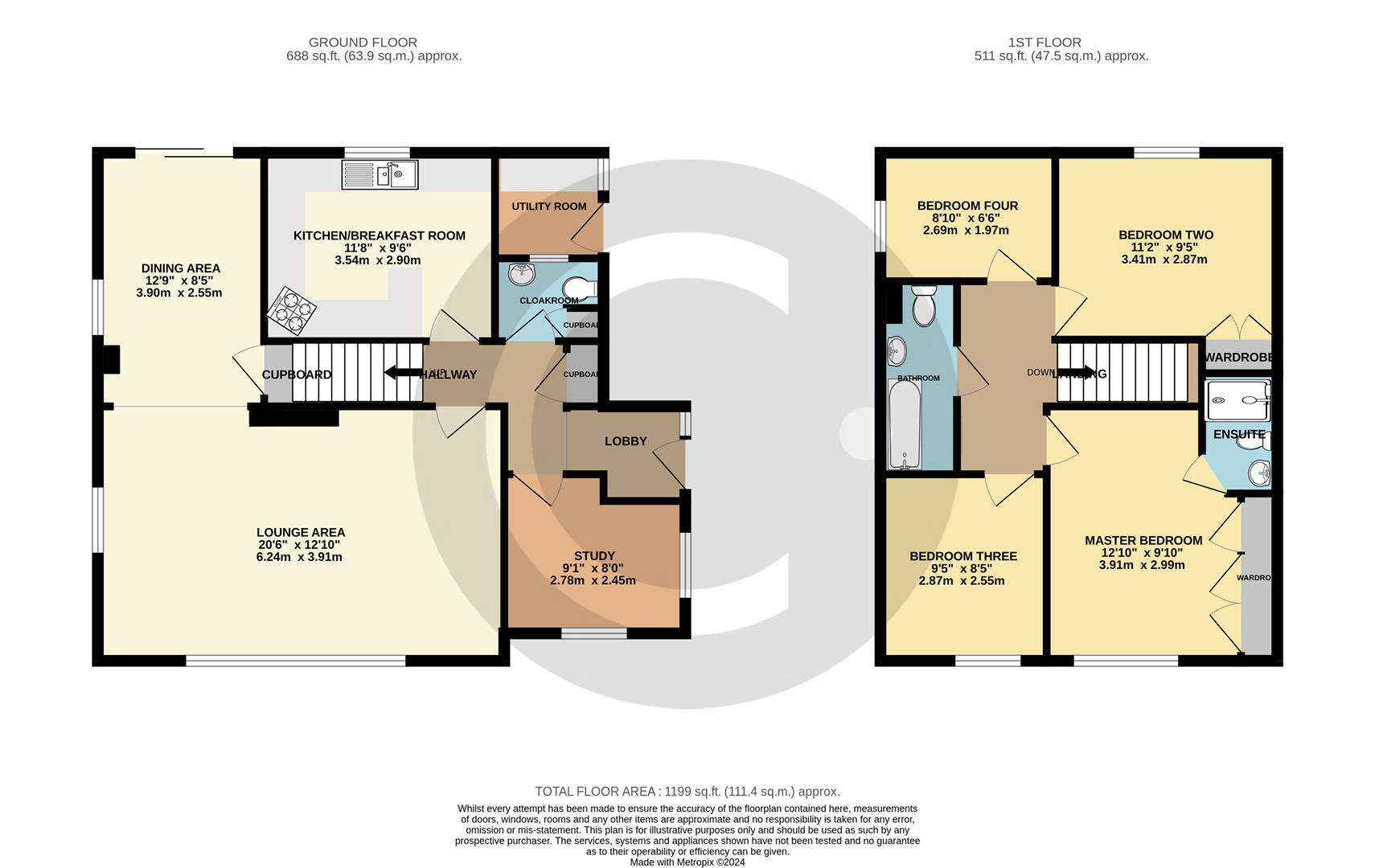Detached house for sale in Pitchpond Road, Warsash, Southampton SO31
* Calls to this number will be recorded for quality, compliance and training purposes.
Property features
- A beautifully maintained detached family home
- Lounge with feature fireplace
- Dining area with sliding doors out to the garden
- Modern fitted kitchen and utility room
- Master bedroom benefitting an en-suite
- Three further well-proportioned bedrooms
- Enclosed rear garden offering a good degree of privacy
- Double garage with electric door and block paved driveway
- Withing walking distance of the village and within catchment of Hook With Warsash schools
Property description
Nestled in a tranquil position this property boasts a coveted non-estate position, providing a serene retreat near the scenic shoreline walks and a convenient distance from Warsash Village. Positioned at the mouth of the River Hamble, to the west of Locks Heath, Warsash offers a desirable locale with a variety of local shops and amenities within easy walking reach.
The home is impressive in size and impeccable finish. The ground floor unfolds in a classic layout, with the main hallway providing access to the principal rooms. The exquisite lounge, adorned with a marble fireplace, seamlessly connects to the dining room which enjoys a pleasant outlook of the rear garden which is accessible through sliding patio doors.
Adding practicality to elegance, the kitchen features a utility room, both of which have been recently upgraded and are fitted with an extensive range of wall and base level units allowing for plentiful storage. A generously proportioned study on the ground floor offers versatile usage—ideal for remote work, children's homework, or even as a secondary lounge. A cloakroom completes the ground floor accommodation.
Ascend the staircase to discover a spacious landing leading to bedrooms on the upper level. The master bedroom is adorned with stylish fitted wardrobes and an en-suite, while the second bedroom also boasts fitted wardrobes. There is a further double bedroom and well proportioned fourth bedroom. The modern family bathroom completes the upstairs accommodation with contemporary flair.
Outside, the private and enclosed garden beckons with a combination of a well-maintained lawn and a welcoming patio. The front of the property features a double garage with an electric door and convenient driveway parking.
Property info
For more information about this property, please contact
Chimneypots Estate Agents, SO31 on +44 1489 876131 * (local rate)
Disclaimer
Property descriptions and related information displayed on this page, with the exclusion of Running Costs data, are marketing materials provided by Chimneypots Estate Agents, and do not constitute property particulars. Please contact Chimneypots Estate Agents for full details and further information. The Running Costs data displayed on this page are provided by PrimeLocation to give an indication of potential running costs based on various data sources. PrimeLocation does not warrant or accept any responsibility for the accuracy or completeness of the property descriptions, related information or Running Costs data provided here.


























.png)

