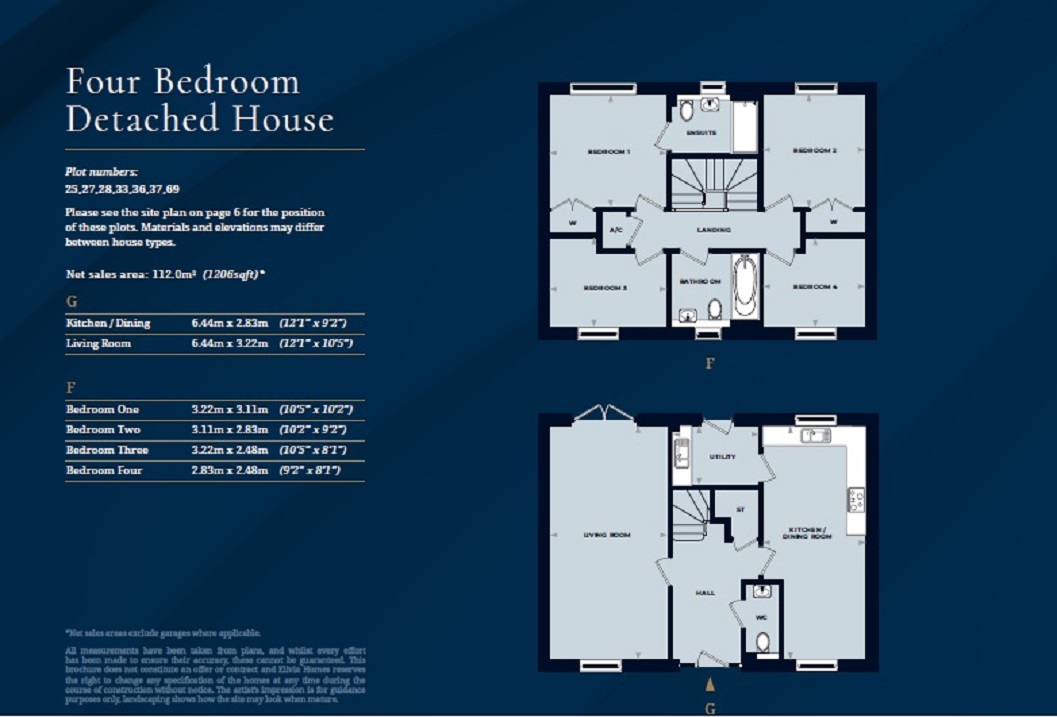Detached house for sale in Grange Road, Netley Abbey, Southampton SO31
* Calls to this number will be recorded for quality, compliance and training purposes.
Property features
- Stunning New Development by Elivia Homes
- Off Road Parking & double garage
- Contemporary designed Symphony kitchens
- Integrated appliances to include Zanussi 50/50 fridge freezer, induction hob, oven/microwave
- 10 Year Build Warranty
- Part Exchange Concidered
- Landscaped Gardens
- CGI images used for marketing
Property description
Summary
***plot 27 - 4 Bedroom Detached home with garage & parking, Open plan kitchen/diner with integrated applainces & utility room, 10 year warranty and landscaped Gardens, Contemporary designed Symphony kitchen.Ensuite.
Description
The designers of Netley Grange have skilfully blended echoes of the past with stylish contemporary architecture to create a development of singular character and outstanding quality.
A landmark development that feels simultaneously upscale and intimate, this is a collection of beautiful homes that blend effortlessly into their surroundings.
Externally, these are thoughtfully designed properties that showcase architectural prowess without losing sight of the local built heritage.
From steep pitched roofs and vertical tile hanging to traditionally inspired details such as corbels and lintels, countless authentic details combine to create homes of distinctive character and charm.
Varied brickwork and block paving styles add diversity and individuality, whilst generous planting lends the private, secluded gardens a verdant, leafy aspect - a tranquil outlook to be enjoyed throughout every season of the year.
Kitchen/Dining 12' 1" x 9' 2" ( 3.68m x 2.79m )
Living Room 12' 1" x 10' 5" ( 3.68m x 3.17m )
Utilty Room
Bedroom 1 10' 5" x 10' 2" ( 3.17m x 3.10m )
Bedroom 2 10' 2" x 9' 2" ( 3.10m x 2.79m )
Bedroom 3 10' 5" x 8' 1" ( 3.17m x 2.46m )
Bedroom 4 9' 2" x 8' 1" ( 2.79m x 2.46m )
Garage
1. Money laundering regulations: Intending purchasers will be asked to produce identification documentation at a later stage and we would ask for your co-operation in order that there will be no delay in agreeing the sale.
2. General: While we endeavour to make our sales particulars fair, accurate and reliable, they are only a general guide to the property and, accordingly, if there is any point which is of particular importance to you, please contact the office and we will be pleased to check the position for you, especially if you are contemplating travelling some distance to view the property.
3. The measurements indicated are supplied for guidance only and as such must be considered incorrect.
4. Services: Please note we have not tested the services or any of the equipment or appliances in this property, accordingly we strongly advise prospective buyers to commission their own survey or service reports before finalising their offer to purchase.
5. These particulars are issued in good faith but do not constitute representations of fact or form part of any offer or contract. The matters referred to in these particulars should be independently verified by prospective buyers or tenants. Neither sequence (UK) limited nor any of its employees or agents has any authority to make or give any representation or warranty whatever in relation to this property.
Property info
For more information about this property, please contact
Fox & Sons - Bitterne, SO18 on +44 23 8065 8275 * (local rate)
Disclaimer
Property descriptions and related information displayed on this page, with the exclusion of Running Costs data, are marketing materials provided by Fox & Sons - Bitterne, and do not constitute property particulars. Please contact Fox & Sons - Bitterne for full details and further information. The Running Costs data displayed on this page are provided by PrimeLocation to give an indication of potential running costs based on various data sources. PrimeLocation does not warrant or accept any responsibility for the accuracy or completeness of the property descriptions, related information or Running Costs data provided here.



























.png)
