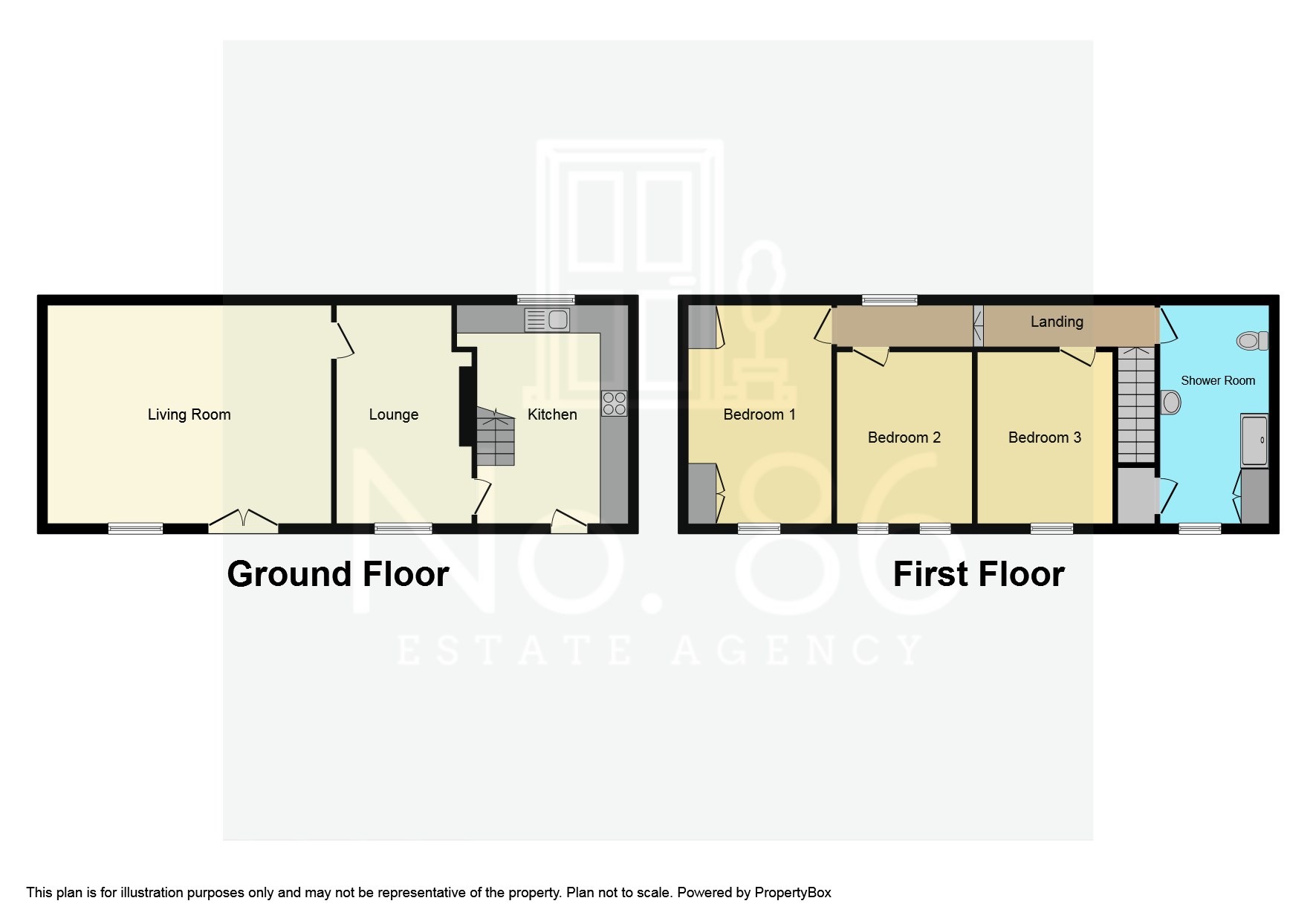Semi-detached house for sale in Hafod-Y-Gan, Llotrog, Penclawdd, Swansea, West Glamorgan SA4
* Calls to this number will be recorded for quality, compliance and training purposes.
Property features
- Enjoy the gorgeous views at Hafod Y Gan, Penclawdd, in this fantastic three bedroom semi-detached home
- Lounge
- Second reception room
- Fitted kitchen
- Three bedrooms
- Shower room
- Off road parking
- No chain!
- Breathtaking estuary views
- Stones throw away from Penclawdd Primary School
Property description
Welcome To No. 2
Welcome to your new dream home in the idyllic setting of Penclawdd, Swansea.
As you approach the property, you will be greeted by an attractive façade and a well-maintained large front gardens with spectacular views.
Step inside and you enter the large, fully fitted kitchen which is large in size and contemporary, boasting ample storage space, integrated appliances, and a convenient layout designed to make cooking a pleasure. The bright and airy atmosphere of the kitchen further enhances the homely feel of the space.
Adjacent to the kitchen, there is a smaller reception room, which can be utilized as a formal dining area, home office, or even a playroom for the kids. The flexibility offered by this additional space is a significant advantage for any family.
Moving along the downstairs you have a much large reception room which is ideal for a lounge space. Boasting outstanding scenic views across the Loughor Estuary this room is breathtaking.
Upstairs, you will find three generously proportioned bedrooms. Each bedroom has its own unique character and ample storage options, ensuring that everyone in the household can enjoy their own private sanctuary.
The shower room is an excellent size and is fitted with a three piece white suite, featuring a large walk in shower.
Outside, the property offers delightful gardens, perfect for enjoying those warm summer days or simply hosting a family barbecue. The garden is easily maintained and offers plenty of room for outdoor activities, gardening enthusiasts, or simply enjoying a cup of tea while breathing in the fresh air and taking in the spectacular view
Location is key, and this property excels in that regard. Penclawdd, is a sought-after area known for its tranquil atmosphere and close-knit community. This home is just a stones throw away from the local primary school and in the catchment area to local secondary schools, local shops, supermarkets, leisure facilities, and public transport links, everything you need is just a stone's throw away.
For those who crave adventure, Penclawdd is also surrounded by beautiful landscapes and breathtaking locations, ready to be explored. From serene walks in the countryside to thrilling water sports activities, there is something for everyone here.
Entrance
uPVC double glazed door into:
Kitchen 4.37m x 3.28m
Fitted with a modern range of matching wall and base units with complimentary work surface over, vinyl flooring underfoot, uPVC double glazed window to rear elevation, built-in oven and induction hob with extractor over, stainless steel sink with mixer tap, stairs to first floor accommodation, door into:
Sitting Room 4.45m x 3.17m
Wooden effect laminate flooring, uPVC double glazed window to front elevation, decorative fireplace, doors into:
Lounge/Diner 6.71m x 3.94m
Carpeted underfoot, uPVC double glazed window to front elevation, uPVC double glazed door to front elevation with estuary views, radiator
Bedroom One 4.24m x 2.67m
Carpeted underfoot, uPVC double glazed window to front elevation with sea views, storage cupboards
Bedroom Two 4.09m x 3.28m
Carpeted underfoot, uPVC double glazed window to front elevation with estuary views
Bedroom Three 3.30m x 2.82m
Carpeted underfoot, uPVC double glazed window to front elevation with estuary views
Shower Room
Fitted with a three piece suite of W/C, hand basin and walk in shower enclosure, vinyl flooring, part tiled walls, uPVC double glazed obscure window to front elevation
External
To the front of the property there is off road parking for two vehicles.
There is a large lawn area which offers lots of potential and has patio areas for enjoying that all important sunshine and stunning views.
Property info
For more information about this property, please contact
No. 86 Estate Agency, SA4 on +44 1792 738851 * (local rate)
Disclaimer
Property descriptions and related information displayed on this page, with the exclusion of Running Costs data, are marketing materials provided by No. 86 Estate Agency, and do not constitute property particulars. Please contact No. 86 Estate Agency for full details and further information. The Running Costs data displayed on this page are provided by PrimeLocation to give an indication of potential running costs based on various data sources. PrimeLocation does not warrant or accept any responsibility for the accuracy or completeness of the property descriptions, related information or Running Costs data provided here.




































.png)
